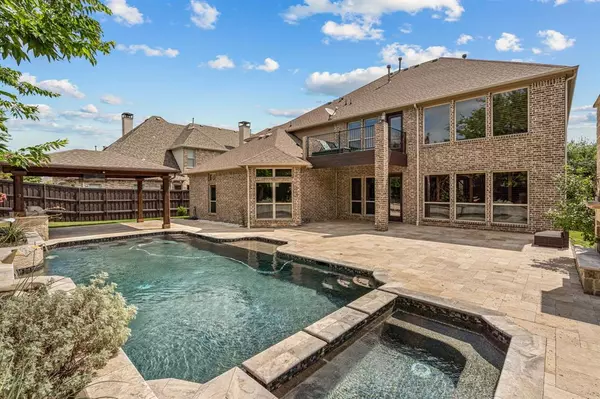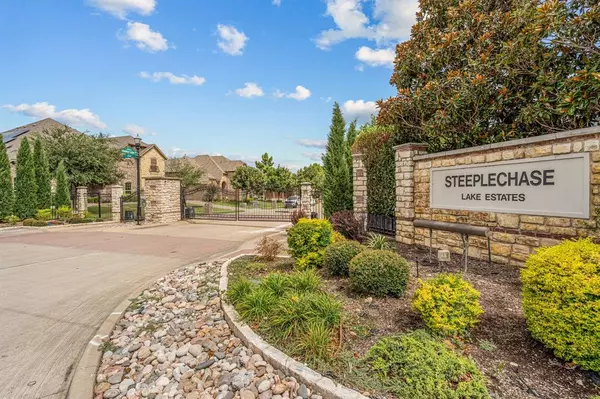
5 Beds
5 Baths
4,915 SqFt
5 Beds
5 Baths
4,915 SqFt
Key Details
Property Type Single Family Home
Sub Type Single Family Residence
Listing Status Active
Purchase Type For Sale
Square Footage 4,915 sqft
Price per Sqft $218
Subdivision Steeplechase Lake Of Prosper
MLS Listing ID 20612979
Style French
Bedrooms 5
Full Baths 4
Half Baths 1
HOA Fees $600/ann
HOA Y/N Mandatory
Year Built 2013
Annual Tax Amount $15,193
Lot Size 0.287 Acres
Acres 0.287
Property Description
The open-concept floor plan on the main level showcases a gourmet kitchen with a striking 13-foot table island that comfortably seats eight, complete with a hand-hammered copper sink. The oversized primary suite is a true retreat, while the secondary bedrooms are generously sized, each accommodating a queen-size bed, desk, and more. All bedrooms feature walk-in closets and high ceilings. The primary bathroom is a showstopper with frameless glass.
This home also includes an in-law suite or second office on the main level for flexible living. Designed for comfort and privacy, the home is energy-efficient and ideal for everyday living. Don’t miss the chance to call this exceptional property yours!
Location
State TX
County Collin
Direction Preston Road North of 380 to First Street, East to Hidden Lake Drive, North to 161.
Rooms
Dining Room 2
Interior
Interior Features Cable TV Available, Decorative Lighting, Flat Screen Wiring, High Speed Internet Available, Vaulted Ceiling(s), Wet Bar
Heating Central, Natural Gas, Zoned
Cooling Central Air, Electric, Zoned
Flooring Carpet, Ceramic Tile, Wood
Fireplaces Number 1
Fireplaces Type Brick, Gas Logs, Gas Starter, Heatilator, Stone
Appliance Commercial Grade Range, Dishwasher, Disposal, Gas Cooktop, Microwave, Convection Oven, Double Oven, Plumbed For Gas in Kitchen, Plumbed for Ice Maker, Vented Exhaust Fan
Heat Source Central, Natural Gas, Zoned
Exterior
Exterior Feature Balcony, Covered Patio/Porch, Rain Gutters, Lighting
Garage Spaces 3.0
Fence Wood
Pool In Ground
Utilities Available City Sewer, City Water, Concrete, Curbs, Sidewalk, Underground Utilities
Roof Type Composition
Parking Type Covered, Garage, Garage Door Opener
Total Parking Spaces 3
Garage Yes
Private Pool 1
Building
Lot Description Landscaped, Lrg. Backyard Grass, Sprinkler System, Subdivision
Story Two
Foundation Slab
Level or Stories Two
Structure Type Brick,Rock/Stone
Schools
Elementary Schools Cynthia A Cockrell
Middle Schools Lorene Rogers
High Schools Prosper
School District Prosper Isd
Others
Ownership SEE AGENT
Acceptable Financing Cash, Conventional, FHA, VA Loan
Listing Terms Cash, Conventional, FHA, VA Loan


"My job is to find and attract mastery-based agents to the office, protect the culture, and make sure everyone is happy! "






