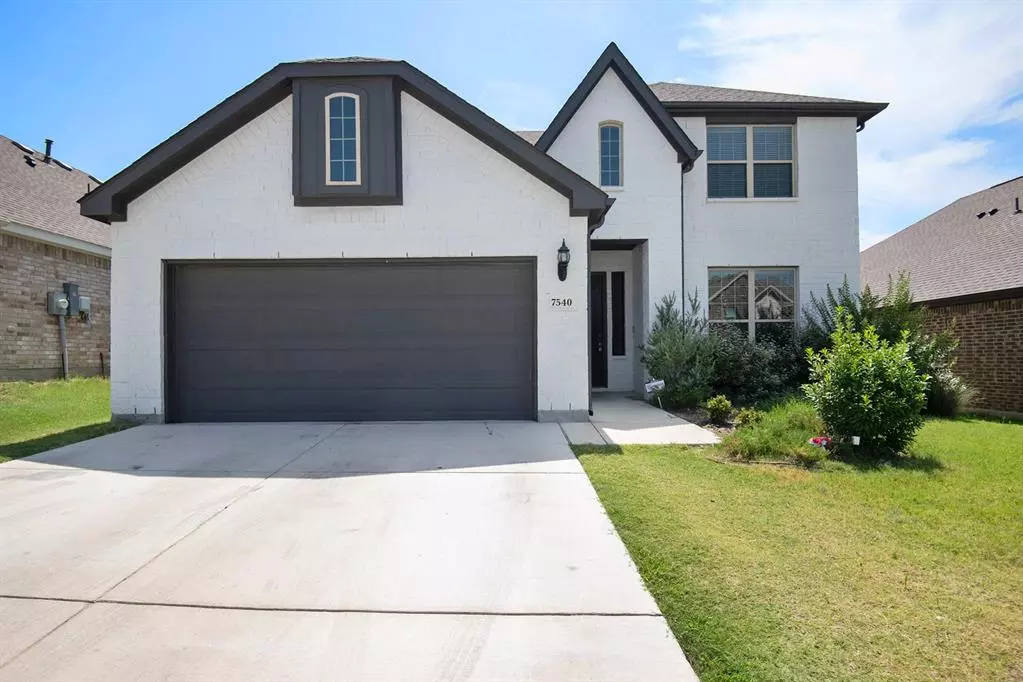GET MORE INFORMATION
$ 425,000
$ 425,000
5 Beds
4 Baths
2,816 SqFt
$ 425,000
$ 425,000
5 Beds
4 Baths
2,816 SqFt
Key Details
Sold Price $425,000
Property Type Single Family Home
Sub Type Single Family Residence
Listing Status Sold
Purchase Type For Sale
Square Footage 2,816 sqft
Price per Sqft $150
Subdivision Parkwood Hill Add
MLS Listing ID 20659898
Sold Date 01/02/25
Style Contemporary/Modern
Bedrooms 5
Full Baths 4
HOA Fees $54/ann
HOA Y/N Mandatory
Year Built 2021
Lot Size 5,998 Sqft
Acres 0.1377
Property Description
Step inside to discover an inviting atmosphere where every detail has been meticulously crafted. The open-concept layout seamlessly connects the kitchen to the family room, creating an ideal space for entertaining guests or simply relaxing with loved ones. A large island adorns the spacious kitchen, while a cozy breakfast nook provides the perfect spot to enjoy your morning coffee. Unwind in the luxurious master suite, complete with a relaxing master bath that exudes elegance and sophistication. Don't miss your chance to call this stunning property home. Schedule your showing today and experience luxury living at its finest!
Location
State TX
County Tarrant
Community Curbs, Sidewalks
Direction From HWY 377 take Basswood go west. Turn right on Parkwood Hill Blvd. Turn right on Rhyner Way. House will be on the right side.
Rooms
Dining Room 1
Interior
Interior Features Cable TV Available, Granite Counters, High Speed Internet Available, Kitchen Island, Pantry, Walk-In Closet(s)
Heating Central, Natural Gas
Cooling Ceiling Fan(s), Central Air, Electric
Flooring Carpet, Laminate, Tile
Appliance Dishwasher, Disposal, Gas Range, Microwave, Plumbed For Gas in Kitchen, Refrigerator
Heat Source Central, Natural Gas
Laundry Electric Dryer Hookup, Utility Room, Full Size W/D Area, Washer Hookup
Exterior
Exterior Feature Covered Patio/Porch, Rain Gutters
Garage Spaces 2.0
Fence Wood
Community Features Curbs, Sidewalks
Utilities Available City Sewer, City Water, Curbs, Phone Available, Sidewalk
Roof Type Composition
Total Parking Spaces 2
Garage Yes
Building
Lot Description Sprinkler System, Subdivision
Story Two
Foundation Slab
Level or Stories Two
Structure Type Brick
Schools
Elementary Schools Parkglen
Middle Schools Hillwood
High Schools Central
School District Keller Isd
Others
Restrictions Deed
Ownership See Remarks
Acceptable Financing Cash, Conventional, FHA, VA Loan
Listing Terms Cash, Conventional, FHA, VA Loan
Financing Conventional

Bought with Thuong Ngoc Huynh • LPT Realty LLC
"My job is to find and attract mastery-based agents to the office, protect the culture, and make sure everyone is happy! "

