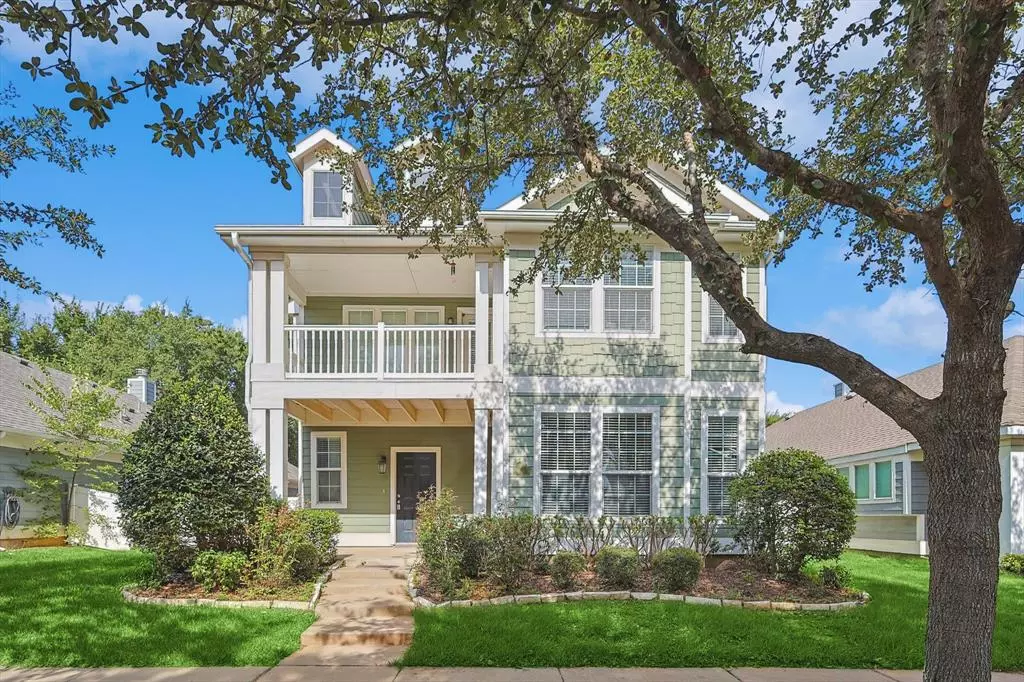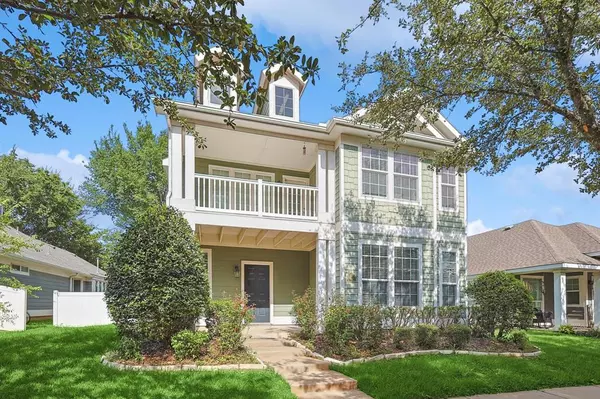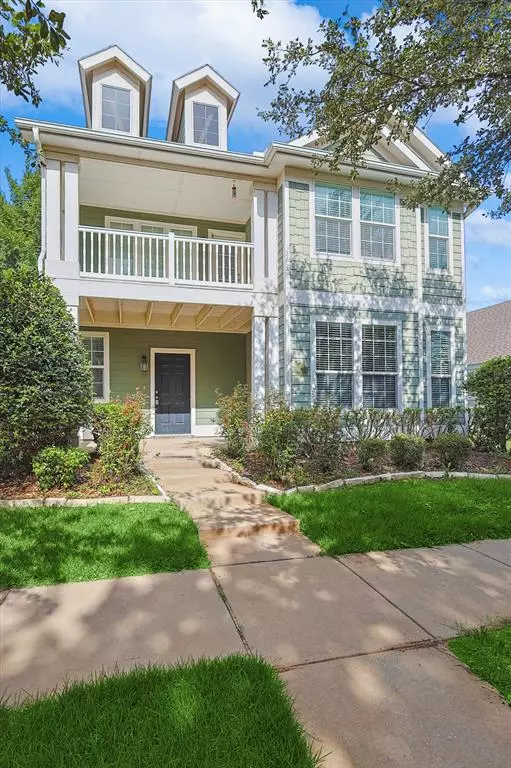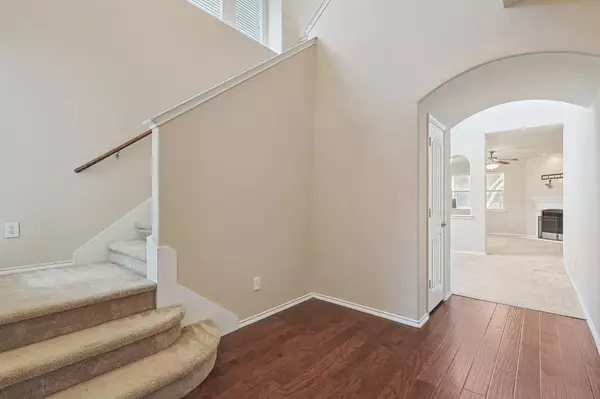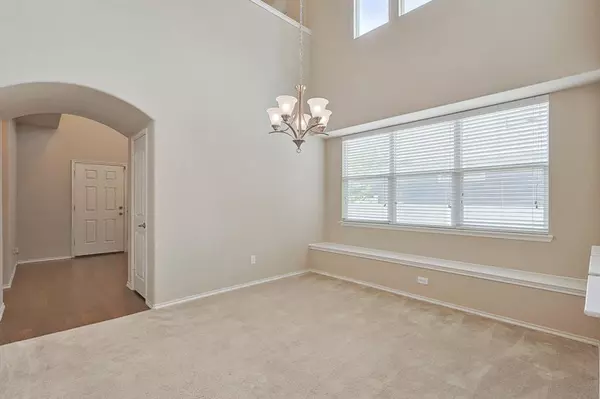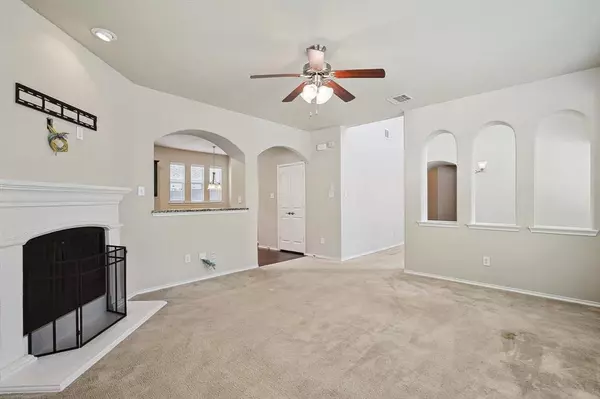5 Beds
3 Baths
2,960 SqFt
5 Beds
3 Baths
2,960 SqFt
Key Details
Property Type Single Family Home
Sub Type Single Family Residence
Listing Status Active
Purchase Type For Sale
Square Footage 2,960 sqft
Price per Sqft $131
Subdivision Eagle Village At Providence Ph
MLS Listing ID 20688989
Style Traditional
Bedrooms 5
Full Baths 2
Half Baths 1
HOA Fees $70/mo
HOA Y/N Mandatory
Year Built 2011
Annual Tax Amount $8,603
Lot Size 5,488 Sqft
Acres 0.126
Property Description
With 4 bedrooms & 2.5 well-appointed bathrooms, including a luxurious master suite & media room, there's space for all! Outside, enjoy a large backyard with a covered patio, perfect for open dining & summer barbecues. The expansive lawn offers endless possibilities for relaxation & fun. Enjoy community amenities like parks & trails. Don't miss out on this exceptional home in a family-friendly neighborhood. Schedule your private tour today!
Location
State TX
County Denton
Community Club House, Fishing, Park, Playground, Pool, Sidewalks
Direction From 380 go North on Main, Left on Cape cod, left on Myers ct, right on Eagle, left on Prosepect, right on Rodgers.
Rooms
Dining Room 2
Interior
Interior Features Cable TV Available, Eat-in Kitchen, Granite Counters, High Speed Internet Available, Kitchen Island, Open Floorplan, Sound System Wiring
Heating Central, Natural Gas
Cooling Central Air
Flooring Carpet, Hardwood, Tile
Fireplaces Number 1
Fireplaces Type Living Room
Appliance Dishwasher, Gas Cooktop, Gas Oven, Gas Range, Gas Water Heater, Microwave, Refrigerator
Heat Source Central, Natural Gas
Laundry Utility Room
Exterior
Exterior Feature Balcony, Covered Patio/Porch, Rain Gutters
Garage Spaces 2.0
Fence Back Yard, Vinyl
Community Features Club House, Fishing, Park, Playground, Pool, Sidewalks
Utilities Available Co-op Electric, Individual Gas Meter, Individual Water Meter
Roof Type Composition
Total Parking Spaces 2
Garage Yes
Building
Lot Description Few Trees, Interior Lot, Landscaped, Level
Story Two
Foundation Slab
Level or Stories Two
Structure Type Unknown
Schools
Elementary Schools James A Monaco
Middle Schools Aubrey
High Schools Aubrey
School District Aubrey Isd
Others
Ownership See Tax
Acceptable Financing Cash, Conventional, FHA, VA Loan
Listing Terms Cash, Conventional, FHA, VA Loan

"My job is to find and attract mastery-based agents to the office, protect the culture, and make sure everyone is happy! "

