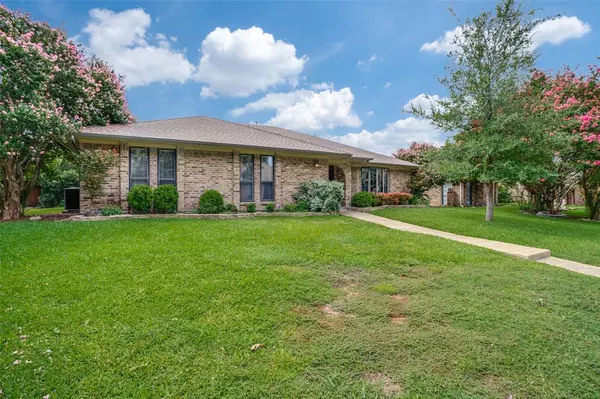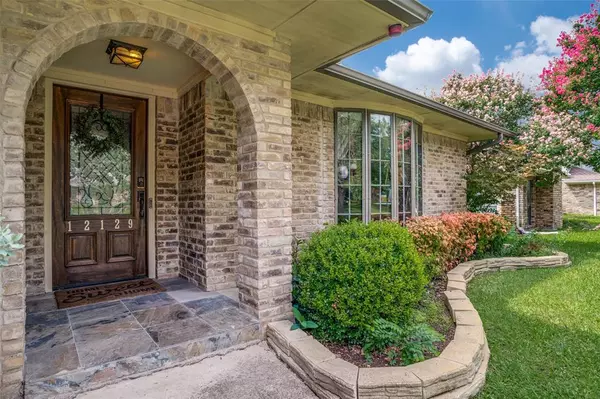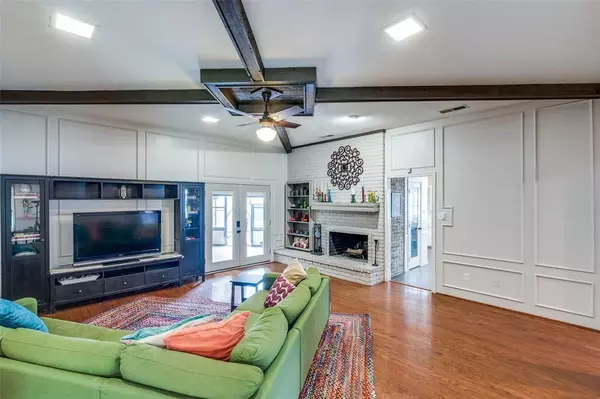
4 Beds
3 Baths
2,666 SqFt
4 Beds
3 Baths
2,666 SqFt
Key Details
Property Type Single Family Home
Sub Type Single Family Residence
Listing Status Active
Purchase Type For Sale
Square Footage 2,666 sqft
Price per Sqft $189
Subdivision Cross Creek
MLS Listing ID 20708067
Style Ranch,Traditional
Bedrooms 4
Full Baths 3
HOA Y/N None
Year Built 1979
Property Description
Newly installed HVAC system, ensuring year-round comfort and energy efficiency. The thoughtful layout of the home offers a seamless flow between living spaces, making it ideal for both everyday living and entertaining. Located in a quiet and serene neighborhood, 12129 Cross Creek Drive offers a peaceful escape from the hustle and bustle of city life, while still being conveniently close to local amenities, parks, and top-rated schools.
Location
State TX
County Dallas
Direction Please use google maps
Rooms
Dining Room 2
Interior
Interior Features Built-in Features, Cable TV Available, Double Vanity, Eat-in Kitchen, Flat Screen Wiring, High Speed Internet Available, Paneling, Pantry, Walk-In Closet(s)
Heating ENERGY STAR Qualified Equipment, Fireplace(s), Gas Jets, Natural Gas
Cooling Central Air, ENERGY STAR Qualified Equipment
Flooring Carpet
Fireplaces Number 1
Fireplaces Type Brick, Family Room, Gas, Gas Starter, Raised Hearth, Wood Burning
Appliance Built-in Gas Range, Dishwasher, Disposal, Electric Cooktop, Electric Oven, Double Oven
Heat Source ENERGY STAR Qualified Equipment, Fireplace(s), Gas Jets, Natural Gas
Laundry Electric Dryer Hookup, Utility Room, Full Size W/D Area, Washer Hookup
Exterior
Garage Spaces 2.0
Fence Wood
Utilities Available Alley, City Sewer, City Water, Curbs, Electricity Available, Electricity Connected, Individual Gas Meter, Individual Water Meter, Phone Available, Sewer Available, Sidewalk
Roof Type Composition
Parking Type Alley Access, Garage, Garage Door Opener, Garage Faces Rear
Total Parking Spaces 2
Garage Yes
Building
Lot Description Few Trees, Interior Lot, Landscaped, Lrg. Backyard Grass, Sprinkler System, Subdivision
Story One
Foundation Slab
Level or Stories One
Structure Type Brick
Schools
Elementary Schools Aikin
High Schools Lake Highlands
School District Richardson Isd
Others
Ownership see agent
Acceptable Financing Cash, Conventional
Listing Terms Cash, Conventional
Special Listing Condition Survey Available


"My job is to find and attract mastery-based agents to the office, protect the culture, and make sure everyone is happy! "






