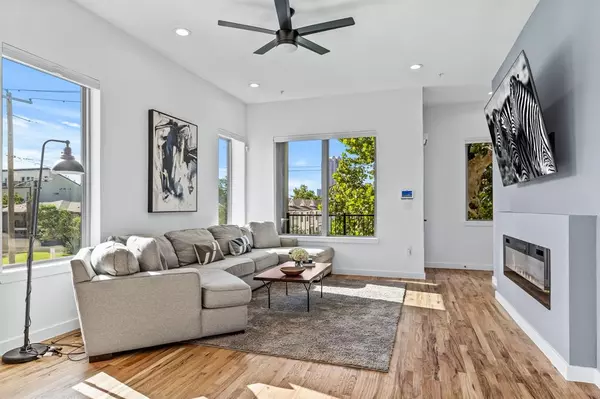
3 Beds
4 Baths
1,751 SqFt
3 Beds
4 Baths
1,751 SqFt
Key Details
Property Type Condo
Sub Type Condominium
Listing Status Active
Purchase Type For Sale
Square Footage 1,751 sqft
Price per Sqft $342
Subdivision Peaks Suburban
MLS Listing ID 20740655
Style Contemporary/Modern
Bedrooms 3
Full Baths 3
Half Baths 1
HOA Fees $250/mo
HOA Y/N Mandatory
Year Built 2024
Lot Size 10,105 Sqft
Acres 0.232
Property Description
As you step inside, you're greeted by an abundance of natural light streaming through expansive windows, beautifully complementing the real wood floors throughout. The primary suite offers a luxurious bathroom with dual sinks, a freestanding tub, and a walk in shower. Recently installed custom roller shades provide both functionality and elegance, and blackout shades in the primary bedroom ensuring restful nights. These thoughtful additions stay with the home, adding to its immediate move-in appeal.
The first floor includes a spacious bedroom with an en-suite bath, offering flexibility for use as a private guest suite or a convenient home office space. On the second floor, a cozy fireplace creates a warm ambiance in the living room, perfect for relaxation or entertaining. The sleek, modern kitchen features ample cabinetry and storage, a large island with bar seating, and is designed for both functionality and style, making it a delight for cooking enthusiasts. Adjacent to the kitchen, the dining area
Location
State TX
County Dallas
Direction From Live Oak turn West on Peak. Make a left on San Jacinto From Ross turn East on N Haskell. Make a left on San Jacinto
Rooms
Dining Room 1
Interior
Interior Features Built-in Features, Cable TV Available, Decorative Lighting, Eat-in Kitchen, High Speed Internet Available, Kitchen Island, Pantry, Smart Home System, Tile Counters, Walk-In Closet(s)
Heating ENERGY STAR Qualified Equipment
Cooling ENERGY STAR Qualified Equipment
Flooring Ceramic Tile, Hardwood
Fireplaces Number 1
Fireplaces Type Electric, Living Room
Appliance Dishwasher, Disposal, Electric Cooktop, Electric Oven, Electric Range, Microwave
Heat Source ENERGY STAR Qualified Equipment
Laundry Electric Dryer Hookup, Gas Dryer Hookup, In Hall, Full Size W/D Area, Washer Hookup
Exterior
Garage Spaces 2.0
Fence Front Yard, Metal
Utilities Available City Sewer, City Water
Roof Type Shingle
Parking Type Electric Vehicle Charging Station(s), Garage, Garage Faces Rear, Garage Single Door
Total Parking Spaces 2
Garage Yes
Building
Story Three Or More
Foundation Slab
Level or Stories Three Or More
Structure Type Fiber Cement,Metal Siding,Siding
Schools
Elementary Schools Chavez
Middle Schools Spence
High Schools North Dallas
School District Dallas Isd
Others
Ownership see agent


"My job is to find and attract mastery-based agents to the office, protect the culture, and make sure everyone is happy! "






