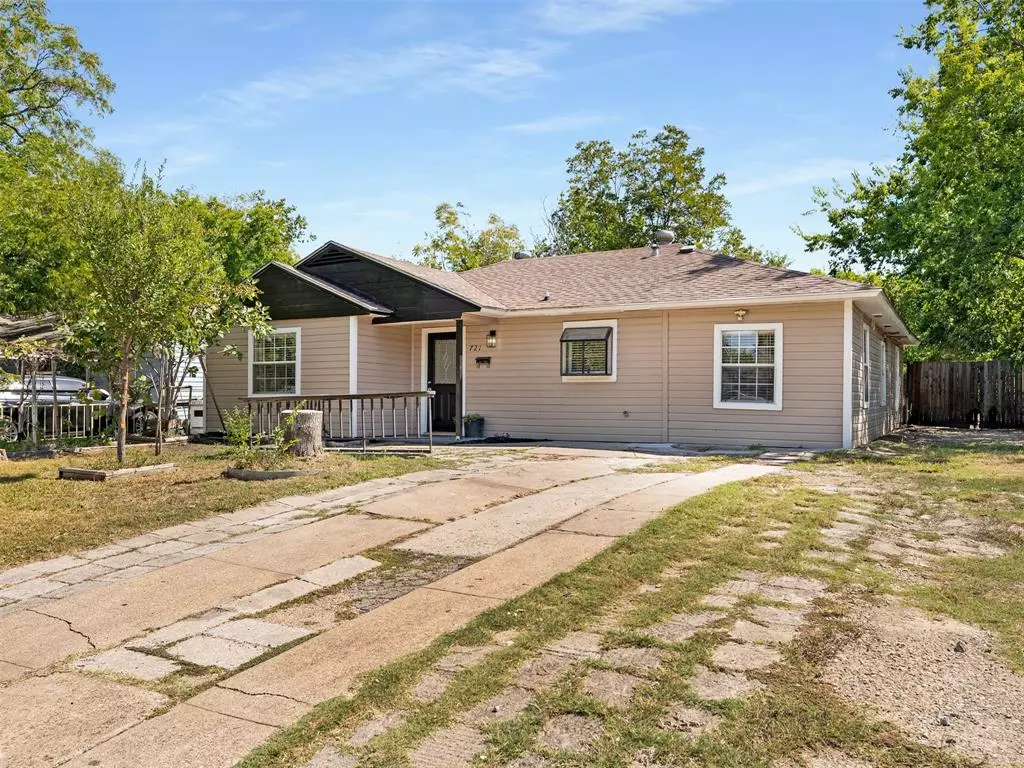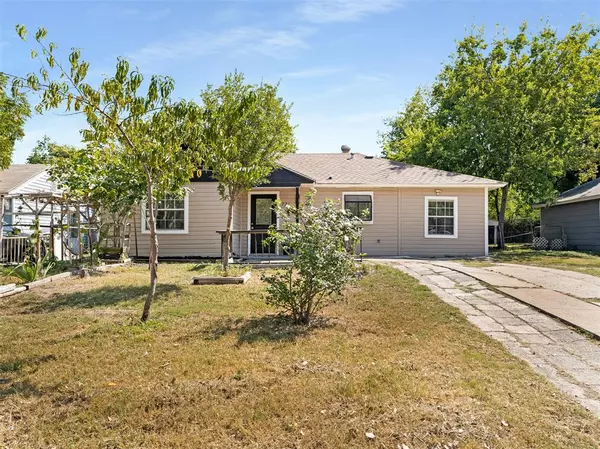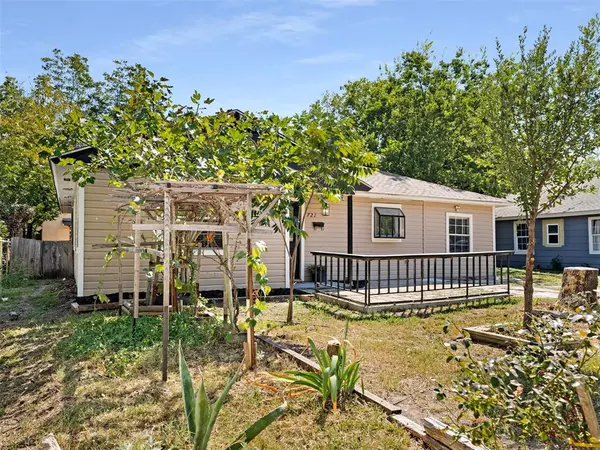
4 Beds
2 Baths
1,528 SqFt
4 Beds
2 Baths
1,528 SqFt
Key Details
Property Type Single Family Home
Sub Type Single Family Residence
Listing Status Active
Purchase Type For Sale
Square Footage 1,528 sqft
Price per Sqft $178
Subdivision Indian Hills
MLS Listing ID 20745572
Style Other
Bedrooms 4
Full Baths 2
HOA Y/N None
Year Built 1942
Lot Size 10,018 Sqft
Acres 0.23
Property Description
Search the address on YouTube for a video walk-through! This beautifully fully renovated home offers lots of space with almost 1600 sq ft and 4 bedrooms, 2 bathrooms. Giving you peace of mind, this home has a roof less than 2 years old and a foundation repaired with a lifetime warranty. The entire house boasts new sewer pipes and water lines, ensuring reliability for years. You will find modern upgrades like low e windows, a tankless water heater in the attic, new cabinets in the kitchen and bathrooms, and sleek quartz countertops. The home features luxury vinyl flooring throughout, along with stainless steel appliances for that polished look. Outside, enjoy two spacious sheds, a large chicken coop, and a fruit tree in the front yard. Plus, new attic insulation adds energy efficiency. This home is a perfect blend of comfort and functionality.
Location
State TX
County Dallas
Community Park, Playground
Direction Use GPS
Rooms
Dining Room 1
Interior
Interior Features Cable TV Available, Double Vanity, Eat-in Kitchen, Granite Counters, Open Floorplan, Paneling, Walk-In Closet(s)
Heating Central, Electric
Flooring Luxury Vinyl Plank
Equipment TV Antenna
Appliance Dishwasher, Disposal, Dryer, Electric Cooktop, Electric Oven, Ice Maker, Tankless Water Heater, Washer
Heat Source Central, Electric
Laundry Electric Dryer Hookup, Gas Dryer Hookup, Utility Room, Full Size W/D Area, Washer Hookup
Exterior
Exterior Feature Covered Patio/Porch, Garden(s), Lighting
Fence Back Yard, Chain Link, Gate, Metal
Community Features Park, Playground
Utilities Available City Sewer, City Water, Concrete, Dirt, Electricity Available, Electricity Connected, Individual Gas Meter, Overhead Utilities, Phone Available, Sewer Available, Sidewalk
Roof Type Asphalt,Composition
Garage No
Building
Lot Description Landscaped, Need Fill, No Backyard Grass
Story One
Foundation Slab
Level or Stories One
Structure Type Siding
Schools
Elementary Schools Bowie
Middle Schools Adams
High Schools Grand Prairie
School District Grand Prairie Isd
Others
Ownership Tax
Acceptable Financing Cash, Conventional, FHA, VA Loan
Listing Terms Cash, Conventional, FHA, VA Loan


"My job is to find and attract mastery-based agents to the office, protect the culture, and make sure everyone is happy! "






