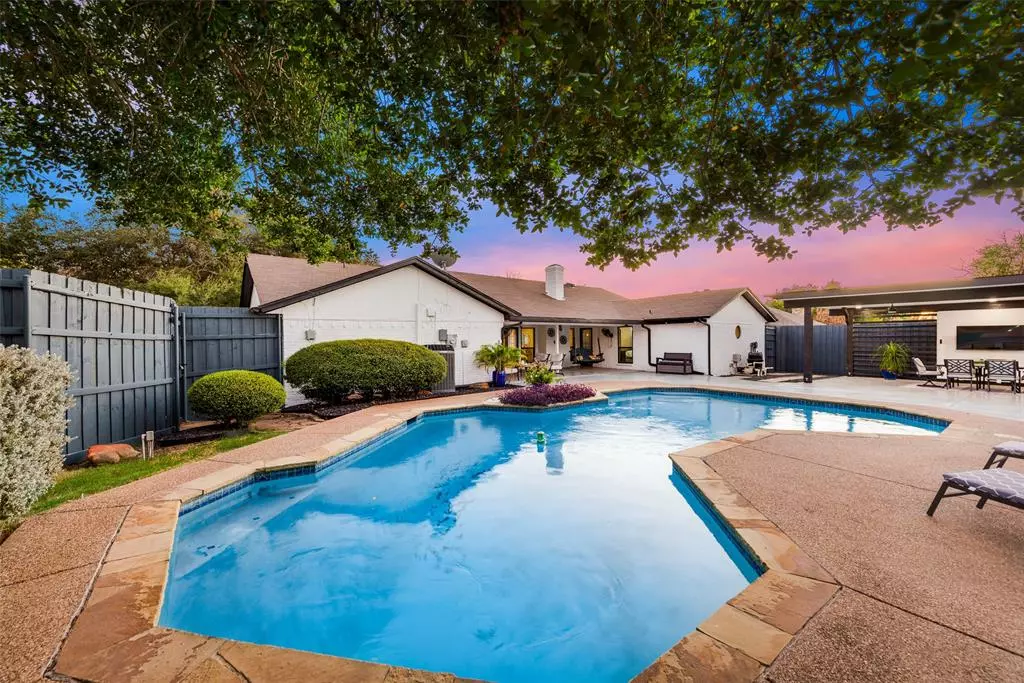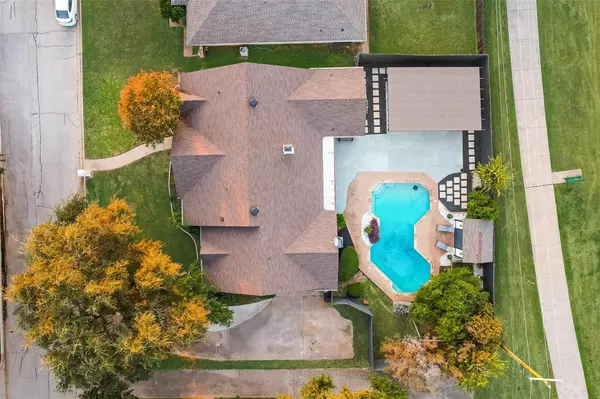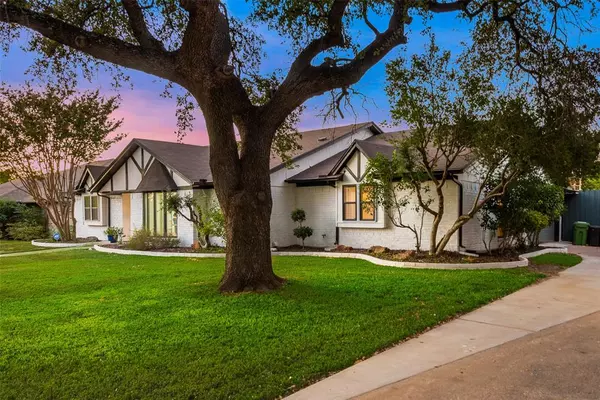
4 Beds
2 Baths
2,184 SqFt
4 Beds
2 Baths
2,184 SqFt
Key Details
Property Type Single Family Home
Sub Type Single Family Residence
Listing Status Active
Purchase Type For Sale
Square Footage 2,184 sqft
Price per Sqft $215
Subdivision Diamond Loch North Add
MLS Listing ID 20761386
Style Ranch
Bedrooms 4
Full Baths 2
HOA Y/N None
Year Built 1978
Annual Tax Amount $8,856
Lot Size 0.287 Acres
Acres 0.287
Property Description
The exterior showcases a freshly painted brick façade, giving the home a sleek and updated look. Inside, you’ll find waterproof luxury vinyl flooring and tile, providing durability and elegance. The extended concrete driveway offers ample parking space, while the 8-foot privacy fence surrounding the property adds seclusion and security. Step into the backyard oasis where a custom-built cedar pergola awaits, featuring modern lighting, a fan, and a full outdoor kitchen with quartz countertops and chic tile. The outdoor living area continues with Epoxy flooring under the pergola and a beautiful pave stone design. The remodeled pool is perfect for summertime fun, complete with a new cleaning system, and heater. Updated light fixtures bring a modern touch throughout the house, and a separate new electrical panel for the outdoor space and pool ensures efficient power management. Every detail has been thoughtfully upgraded, making this home the perfect blend of luxury, functionality, and modern design. Don’t miss this opportunity to own a beautifully upgraded home that’s move-in ready!
Location
State TX
County Tarrant
Direction Please use GPS for most accurate directions
Rooms
Dining Room 2
Interior
Interior Features Built-in Features, Built-in Wine Cooler, Cable TV Available, Decorative Lighting, Eat-in Kitchen, Granite Counters, High Speed Internet Available, Vaulted Ceiling(s)
Heating Central, Electric
Cooling Ceiling Fan(s), Central Air, Electric
Flooring Luxury Vinyl Plank, Tile
Fireplaces Number 1
Fireplaces Type Family Room, Living Room
Appliance Dishwasher, Disposal, Electric Range, Microwave
Heat Source Central, Electric
Laundry Electric Dryer Hookup, Utility Room, Full Size W/D Area
Exterior
Exterior Feature Attached Grill, Barbecue, Built-in Barbecue, Covered Patio/Porch, Rain Gutters, Lighting, Outdoor Grill, Outdoor Kitchen, Outdoor Living Center, Storage
Garage Spaces 2.0
Fence Wood
Pool Heated, In Ground, Pool Sweep
Utilities Available Cable Available, City Sewer, City Water
Roof Type Composition
Parking Type Garage, Garage Door Opener, Garage Faces Side
Total Parking Spaces 2
Garage Yes
Private Pool 1
Building
Lot Description Adjacent to Greenbelt, Few Trees, Interior Lot, Landscaped, Subdivision
Story One
Foundation Slab
Level or Stories One
Structure Type Brick
Schools
Elementary Schools Snowheight
Middle Schools Norichland
High Schools Richland
School District Birdville Isd
Others
Ownership See Tax
Acceptable Financing Cash, Conventional, FHA, VA Loan
Listing Terms Cash, Conventional, FHA, VA Loan
Special Listing Condition Aerial Photo


"My job is to find and attract mastery-based agents to the office, protect the culture, and make sure everyone is happy! "






