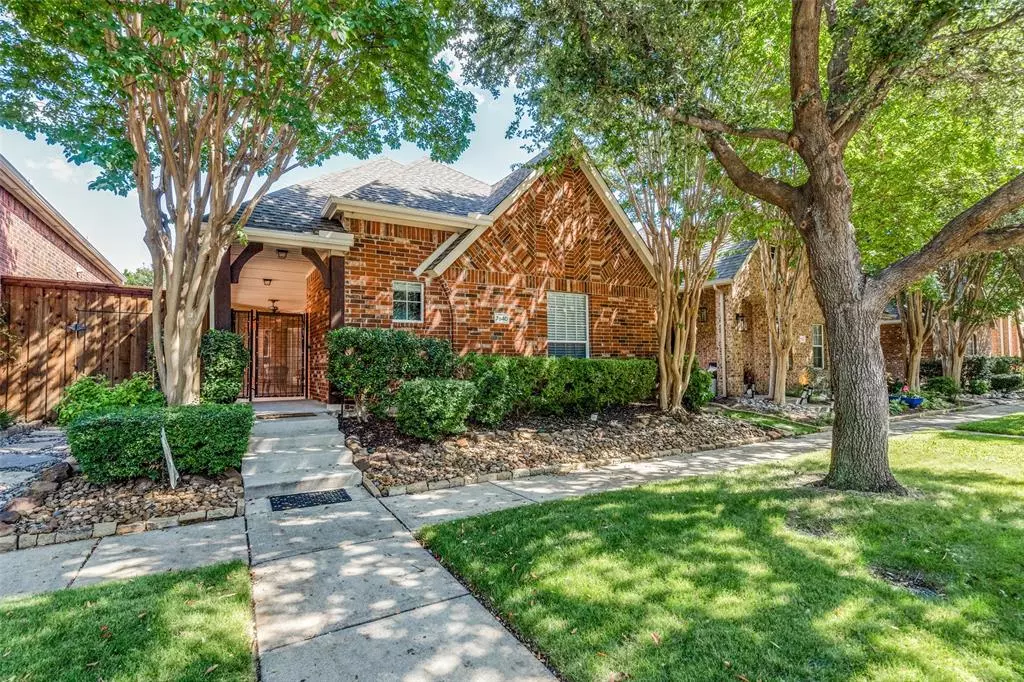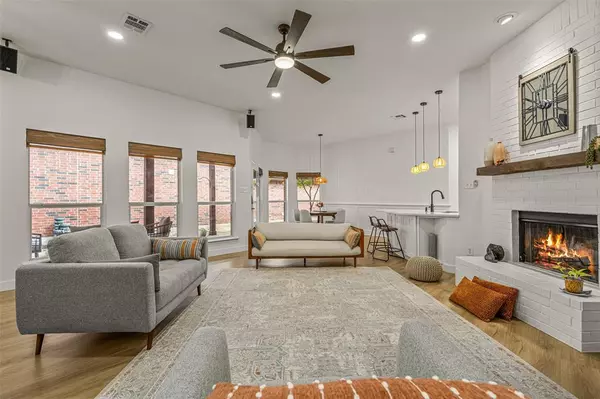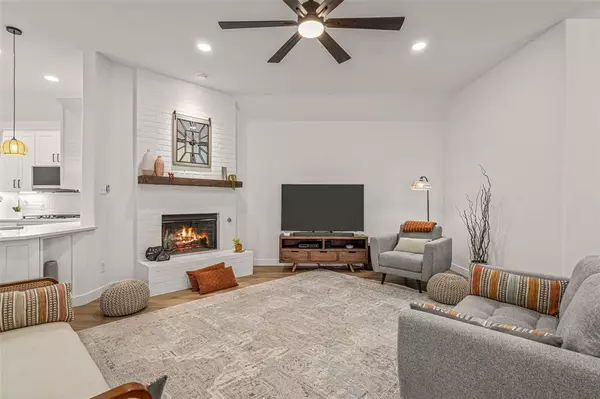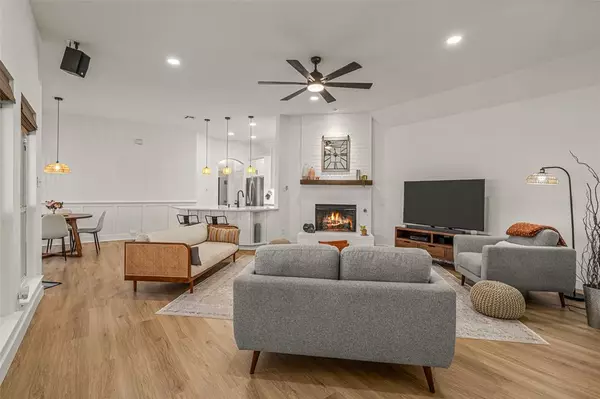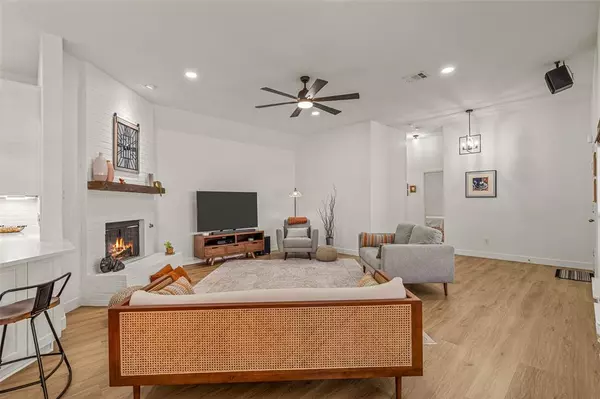
3 Beds
2 Baths
1,713 SqFt
3 Beds
2 Baths
1,713 SqFt
Key Details
Property Type Single Family Home
Sub Type Single Family Residence
Listing Status Active
Purchase Type For Sale
Square Footage 1,713 sqft
Price per Sqft $300
Subdivision Queens Gate Ph 1
MLS Listing ID 20771506
Style Traditional
Bedrooms 3
Full Baths 2
HOA Fees $212/qua
HOA Y/N Mandatory
Year Built 2004
Annual Tax Amount $7,506
Lot Size 3,920 Sqft
Acres 0.09
Property Description
& negotiable side-by-side LG SMART refrigerator. Luxurious vinyl plank flooring throughout; stunning primary bath featuring free-standing tub, multi-head separate shower, dual sink quartz vanity, & walk-in closet. Laundry includes stackable full-sized LG washer & dryer, built-in sink & cabinets. Epoxy floors in your garage & workbench. Community pool & parks. With great interest rates in the market, your wait is over. WELCOME HOME!
Location
State TX
County Collin
Direction From Preston Road north, right on Rolator, left on Mews Lane, right on Edinberg Lane left on St Stephens Square. Property will be on your right.
Rooms
Dining Room 2
Interior
Interior Features Cable TV Available, Cathedral Ceiling(s), Granite Counters, High Speed Internet Available, Open Floorplan, Pantry, Smart Home System, Sound System Wiring, Vaulted Ceiling(s), Walk-In Closet(s), Wired for Data
Heating Central, Fireplace(s), Natural Gas, Zoned
Cooling Ceiling Fan(s), Central Air, Electric, ENERGY STAR Qualified Equipment, Zoned
Fireplaces Number 1
Fireplaces Type Brick, Gas, Gas Logs, Gas Starter, Living Room, Raised Hearth, Wood Burning
Equipment Irrigation Equipment
Appliance Dishwasher, Disposal, Gas Cooktop, Microwave, Convection Oven, Plumbed For Gas in Kitchen, Vented Exhaust Fan, Water Filter
Heat Source Central, Fireplace(s), Natural Gas, Zoned
Exterior
Exterior Feature Courtyard, Covered Patio/Porch, Rain Gutters, Lighting, Private Entrance, Private Yard, Uncovered Courtyard
Garage Spaces 2.0
Fence Back Yard, Front Yard, High Fence, Partial, Privacy, Wood, Wrought Iron
Utilities Available Cable Available, City Sewer, City Water, Co-op Electric, Community Mailbox, Curbs, Electricity Available, Electricity Connected, Individual Gas Meter, Individual Water Meter, Phone Available, Sewer Available, Sidewalk, Underground Utilities
Total Parking Spaces 2
Garage Yes
Building
Lot Description Interior Lot, Landscaped, Sprinkler System, Subdivision, Zero Lot Line
Story One
Foundation Slab
Level or Stories One
Structure Type Brick
Schools
Elementary Schools Christie
Middle Schools Clark
High Schools Lebanon Trail
School District Frisco Isd
Others
Restrictions Animals,Architectural,Building,Deed
Ownership See Agent
Acceptable Financing Cash, Conventional, FHA, FHA-203K, Texas Vet, VA Loan
Listing Terms Cash, Conventional, FHA, FHA-203K, Texas Vet, VA Loan


"My job is to find and attract mastery-based agents to the office, protect the culture, and make sure everyone is happy! "

