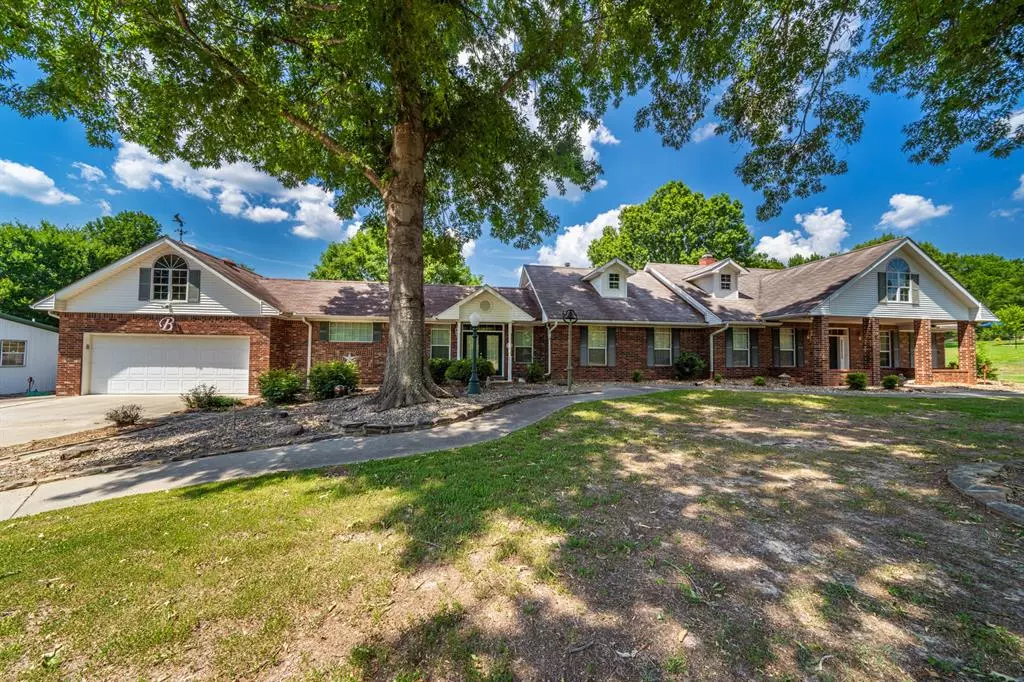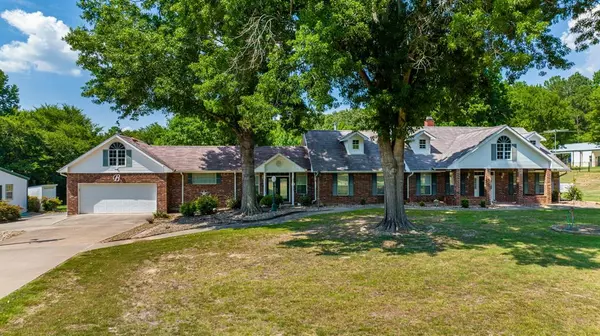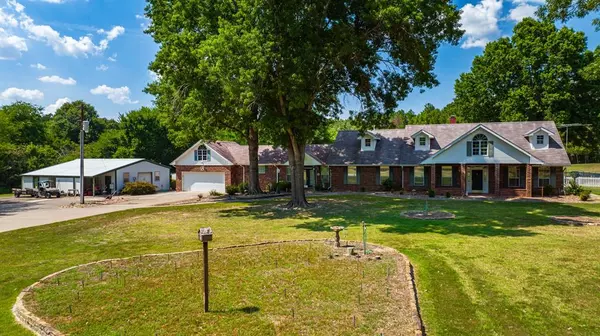
3 Beds
3 Baths
3,528 SqFt
3 Beds
3 Baths
3,528 SqFt
Key Details
Property Type Single Family Home
Sub Type Single Family Residence
Listing Status Active
Purchase Type For Sale
Square Footage 3,528 sqft
Price per Sqft $136
Subdivision James M Dunn
MLS Listing ID 20766493
Style Early American
Bedrooms 3
Full Baths 2
Half Baths 1
HOA Y/N None
Year Built 1993
Lot Size 3.503 Acres
Acres 3.503
Property Description
Location
State TX
County Upshur
Direction From Gilmer, east on 154, left on 555, stay straight onto 1649, right on 1972. SIY
Rooms
Dining Room 2
Interior
Interior Features Double Vanity, Wainscoting, Walk-In Closet(s)
Heating Central
Cooling Central Air, Electric
Flooring Carpet, Laminate, Tile
Fireplaces Number 2
Fireplaces Type Family Room, Living Room, Wood Burning, Wood Burning Stove
Appliance Dishwasher, Electric Cooktop, Double Oven
Heat Source Central
Exterior
Garage Spaces 2.0
Fence Partial
Utilities Available Co-op Electric, Co-op Water, Outside City Limits, Septic
Roof Type Composition
Total Parking Spaces 2
Garage Yes
Building
Lot Description Acreage, Landscaped, Sloped
Story One
Foundation Slab
Level or Stories One
Structure Type Brick
Schools
Elementary Schools Newdiana
Middle Schools Newdiana
High Schools Newdiana
School District New Diana Isd
Others
Ownership Bozell Family Trust
Acceptable Financing Cash, Conventional, FHA, USDA Loan, VA Loan
Listing Terms Cash, Conventional, FHA, USDA Loan, VA Loan
Special Listing Condition Aerial Photo


"My job is to find and attract mastery-based agents to the office, protect the culture, and make sure everyone is happy! "






