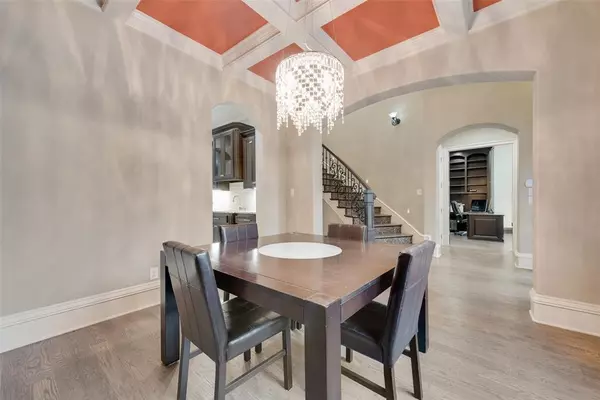4 Beds
6 Baths
4,283 SqFt
4 Beds
6 Baths
4,283 SqFt
Key Details
Property Type Single Family Home
Sub Type Single Family Residence
Listing Status Active
Purchase Type For Sale
Square Footage 4,283 sqft
Price per Sqft $256
Subdivision Ravenwood Add
MLS Listing ID 20771847
Style Traditional
Bedrooms 4
Full Baths 5
Half Baths 1
HOA Y/N None
Year Built 2014
Annual Tax Amount $14,375
Lot Size 1.157 Acres
Acres 1.157
Property Description
Step through the beautiful iron double doors to the dome-vaulted foyer with stunning custom beams and hand-textured walls. Hardwood and tile flooring seamlessly flow through the home, complemented by window casing details, reclaim walls, and built-in cabinets. The gourmet kitchen with a breakfast nook opens to the living and dining rooms, creating the perfect space for gatherings. A private office, media room, and game room provide space for work and play. The luxurious primary suite features a custom walk-in closet, double showerheads, Toto Jacuzzi, and framed mirrors.
Step outside to your private backyard oasis featuring a pool with a slide and water feature. Entertain in style with the outdoor kitchen, two-story deck, patio cover, and expansive backyard with custom lighting and a storage shed. Additional highlights include a C4 smart system throughout, foam insulation, custom barn doors, a stone fireplace, exterior cameras, and window security sensors. Don’t miss this one-of-a-kind property offering the perfect combination of luxury and functionality.
Location
State TX
County Tarrant
Direction Please use GPS for most accurate directions
Rooms
Dining Room 1
Interior
Interior Features Built-in Features, Cable TV Available, Chandelier, Decorative Lighting, Double Vanity, Eat-in Kitchen, Flat Screen Wiring, Granite Counters, High Speed Internet Available, Kitchen Island, Natural Woodwork, Open Floorplan, Pantry, Vaulted Ceiling(s), Walk-In Closet(s), Wet Bar, Wired for Data
Heating Central, Natural Gas
Cooling Ceiling Fan(s), Central Air, Electric
Flooring Hardwood, Tile
Fireplaces Number 2
Fireplaces Type Bath, Gas, Living Room, Master Bedroom
Equipment Home Theater
Appliance Dishwasher, Disposal, Electric Oven, Gas Cooktop, Gas Water Heater, Ice Maker, Microwave, Convection Oven, Plumbed For Gas in Kitchen, Refrigerator
Heat Source Central, Natural Gas
Laundry Electric Dryer Hookup, Utility Room, Full Size W/D Area, Washer Hookup
Exterior
Exterior Feature Attached Grill, Balcony, Barbecue, Built-in Barbecue, Covered Deck, Covered Patio/Porch, Lighting, Outdoor Kitchen, Outdoor Living Center, RV/Boat Parking, Storage
Garage Spaces 3.0
Carport Spaces 4
Fence Wood
Pool Gunite, In Ground, Pool Sweep
Utilities Available Cable Available, City Sewer, City Water
Roof Type Composition
Total Parking Spaces 7
Garage Yes
Private Pool 1
Building
Lot Description Few Trees, Interior Lot, Landscaped, Lrg. Backyard Grass, Sprinkler System, Subdivision
Story Two
Foundation Slab
Level or Stories Two
Structure Type Brick,Rock/Stone,Stone Veneer,Stucco
Schools
Elementary Schools Swift
High Schools Arlington
School District Arlington Isd
Others
Ownership See Tax
Acceptable Financing Cash, Conventional, VA Loan
Listing Terms Cash, Conventional, VA Loan
Special Listing Condition Aerial Photo, Agent Related to Owner

"My job is to find and attract mastery-based agents to the office, protect the culture, and make sure everyone is happy! "






