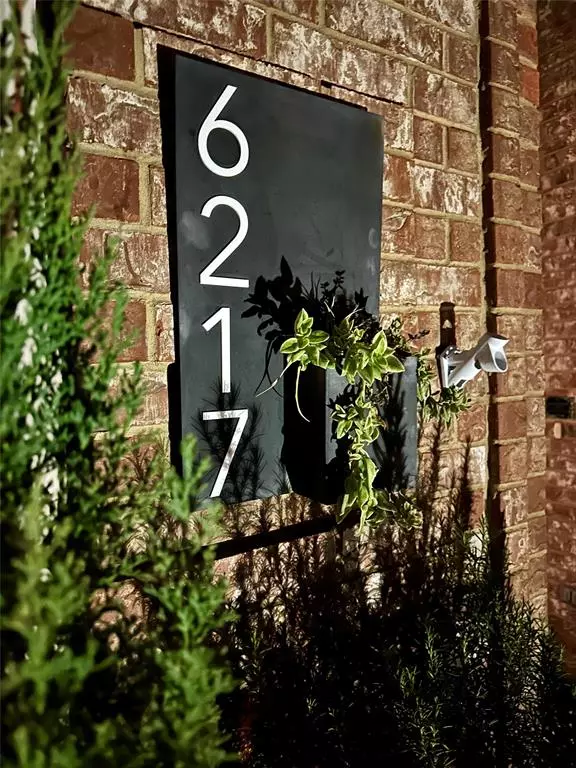
3 Beds
3 Baths
2,091 SqFt
3 Beds
3 Baths
2,091 SqFt
Key Details
Property Type Single Family Home
Sub Type Single Family Residence
Listing Status Active
Purchase Type For Sale
Square Footage 2,091 sqft
Price per Sqft $267
Subdivision Plantation Resort Ph 2A The
MLS Listing ID 20774943
Style Contemporary/Modern,Traditional
Bedrooms 3
Full Baths 2
Half Baths 1
HOA Fees $180
HOA Y/N Mandatory
Year Built 1994
Annual Tax Amount $8,472
Lot Size 10,454 Sqft
Acres 0.24
Property Description
The kitchen is an architectural dream, featuring walnut cabinets, wood slat accents, an expansive U-shaped island with pull-out drawers, built-in, white glass front fridges; can be written on with dry erase markers! Italian commercial double oven with an eight-burner gas stove. A hidden pantry, complete with stackable laundry, adds convenience, while floor-to-ceiling windows in the dining room flood the area with natural light and backyard views.
Powder room comes alive with tropical leaf wallpaper, matte octagon tiles, and brass accents, while the full bath offers an extra-deep soaking tub, archite, and glass wall finishes. The primary suite is a peaceful retreat, with sound-reducing glass doors and an elegant en suite featuring a spacious walk-in shower withp herringbone tiles and West Elm fixtures. An adjacent walk-in closet, accessible by pocket door, includes a chandelier and a versatile space for an office or additional closet.
Outside, this impressive .24-acre lot is private and secluded thanks to culdesac location and alley gated entrance to fully enclosed, landscaped yard. Also features two sheds and a pergola sundeck that cools by 10-20 degrees. Enjoy summer days in the updated pool, with a new pump installed in 2024.
With cutting-edge technology, including dimmable, app-controlled lighting, a tankless water heater, and new 5-ton HVAC, this home is built for modern comfort and is truly one of a kind. Schedule a tour to see this extraordinary home for yourself!
Location
State TX
County Collin
Community Club House, Community Pool, Curbs, Golf, Lake, Park, Playground, Pool, Sidewalks, Tennis Court(S), Other
Direction GPS
Rooms
Dining Room 1
Interior
Interior Features Built-in Features, Chandelier, Decorative Lighting, Double Vanity, Eat-in Kitchen, Flat Screen Wiring, High Speed Internet Available, Kitchen Island, Natural Woodwork, Open Floorplan, Other, Pantry, Walk-In Closet(s)
Heating Central, ENERGY STAR Qualified Equipment, ENERGY STAR/ACCA RSI Qualified Installation
Cooling Attic Fan, Ceiling Fan(s), Central Air, ENERGY STAR Qualified Equipment
Flooring Luxury Vinyl Plank, Marble
Appliance Built-in Gas Range, Built-in Refrigerator, Commercial Grade Range, Commercial Grade Vent, Dishwasher, Disposal, Dryer, Gas Cooktop, Gas Oven, Gas Range, Gas Water Heater, Microwave, Convection Oven, Double Oven, Plumbed For Gas in Kitchen, Refrigerator, Tankless Water Heater, Washer, Water Filter
Heat Source Central, ENERGY STAR Qualified Equipment, ENERGY STAR/ACCA RSI Qualified Installation
Laundry Gas Dryer Hookup, In Kitchen, Stacked W/D Area, Washer Hookup
Exterior
Pool Cabana, Fenced, Gunite, In Ground, Outdoor Pool, Private, Pump, Other
Community Features Club House, Community Pool, Curbs, Golf, Lake, Park, Playground, Pool, Sidewalks, Tennis Court(s), Other
Utilities Available Cable Available, City Sewer, City Water
Roof Type Composition,Shingle
Parking Type Concrete, Driveway, Electric Gate, Enclosed, Gated, Off Street, On Site, Paved, Private, Secured
Garage Yes
Private Pool 1
Building
Story One
Foundation Slab
Level or Stories One
Structure Type Brick
Schools
Elementary Schools Curtsinger
Middle Schools Wester
High Schools Centennial
School District Frisco Isd
Others
Ownership On Record
Acceptable Financing 1031 Exchange, Cash, Conventional, FHA
Listing Terms 1031 Exchange, Cash, Conventional, FHA


"My job is to find and attract mastery-based agents to the office, protect the culture, and make sure everyone is happy! "






