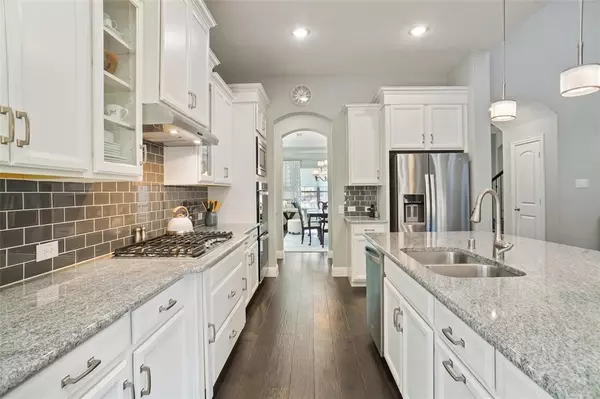5 Beds
5 Baths
3,942 SqFt
5 Beds
5 Baths
3,942 SqFt
Key Details
Property Type Single Family Home
Sub Type Single Family Residence
Listing Status Active
Purchase Type For Sale
Square Footage 3,942 sqft
Price per Sqft $217
Subdivision Dominion Of Pleasant Valley 60'
MLS Listing ID 20775715
Style Traditional
Bedrooms 5
Full Baths 5
HOA Fees $600
HOA Y/N Mandatory
Year Built 2019
Lot Size 8,712 Sqft
Acres 0.2
Lot Dimensions 164x150x105x50
Property Description
5 BEDROOMS, 5 BATHS, 4 LIVING, 3 CAR TANDEM GARAGE*
3924 SQUARE FEET PER TAX*PIE SHAPED LOT .20 ACRE*CLUB HOUSE, COMMUNITY POOL & PARK*BUILT BY PLANTATION*ORIGINAL OWNERS*MANY UPGRADES PAID AT ORIGINAL PURCHASE*MEDIA, GAME ROOM, 5 EN-SUITE BEDROOMS, HOMEWORK STATION ON 2ND LEVEL*PRIMARY & GUEST EN-SUITE ON LEVEL ONE*MEDIA CHAIRS & POOL TABLE CONVEY*WASHER, DRYER & FRIDGE NEGOTIABLE*2 HVAC SYSTEMS*TANKLESS WATER HEATER*SECURITY & SPRINKLER*KITCHEN FEATURES DOUBLE OVENS, GAS COOKTOP, WHITE 42 INCH CABINETRY, BUTLERS PANTRY, UPGRADED GRANITE COUNTERS, DOUBLE TRASH BIN, CUSTOM POTS & PANS DRAWERS*ENGINEERED HARDWOODS*EXTENDED PATIO & CABANA*BUILT IN FIREPLACE & BBQ*CUL-DE-SAC LOT*ROOF 2019*HOA $1200 ANNUALLY*FORMAL LIVING, FORMAL DINING*SURVEY AVAILABLE*ABUNDANT STORAGE*
Location
State TX
County Collin
Community Community Pool, Community Sprinkler, Lake, Park, Pool, Sidewalks
Direction S State Hwy 78 to Woodbridge Pkwy (s) to Sachse Rd (E) to Dominion Dr (SE) to Sage Meadow Rd (N).
Rooms
Dining Room 2
Interior
Interior Features Built-in Features, Built-in Wine Cooler, Flat Screen Wiring, Granite Counters, High Speed Internet Available, Open Floorplan, Pantry, Walk-In Closet(s), Wet Bar
Heating Electric, Natural Gas
Cooling Central Air
Flooring Wood
Fireplaces Number 2
Fireplaces Type Brick, Gas, Gas Logs, Living Room, Outside
Appliance Dishwasher, Disposal, Gas Cooktop, Microwave, Double Oven, Tankless Water Heater, Vented Exhaust Fan
Heat Source Electric, Natural Gas
Laundry Electric Dryer Hookup, Utility Room, Full Size W/D Area, Washer Hookup
Exterior
Exterior Feature Gas Grill, Rain Gutters, Outdoor Grill, RV/Boat Parking
Garage Spaces 3.0
Fence Wood
Community Features Community Pool, Community Sprinkler, Lake, Park, Pool, Sidewalks
Utilities Available City Sewer, City Water, Concrete, Curbs, Electricity Available, Individual Gas Meter, Individual Water Meter, Natural Gas Available, Sewer Available, Sidewalk
Roof Type Composition
Total Parking Spaces 3
Garage Yes
Building
Lot Description Few Trees, Interior Lot, Irregular Lot, Landscaped, Sprinkler System, Subdivision
Story Two
Foundation Slab
Level or Stories Two
Structure Type Brick
Schools
Elementary Schools Wally Watkins
High Schools Wylie East
School District Wylie Isd
Others
Restrictions Deed
Ownership SEE OFFER GUIDELINES
Acceptable Financing Cash, Conventional, FHA, VA Loan
Listing Terms Cash, Conventional, FHA, VA Loan
Special Listing Condition Survey Available

"My job is to find and attract mastery-based agents to the office, protect the culture, and make sure everyone is happy! "






