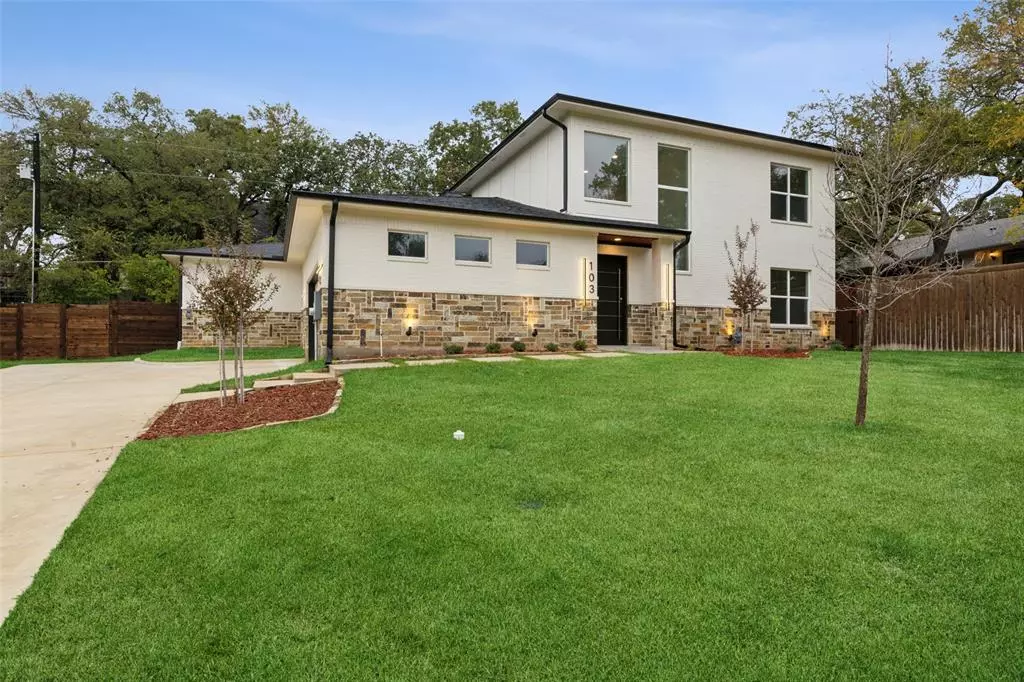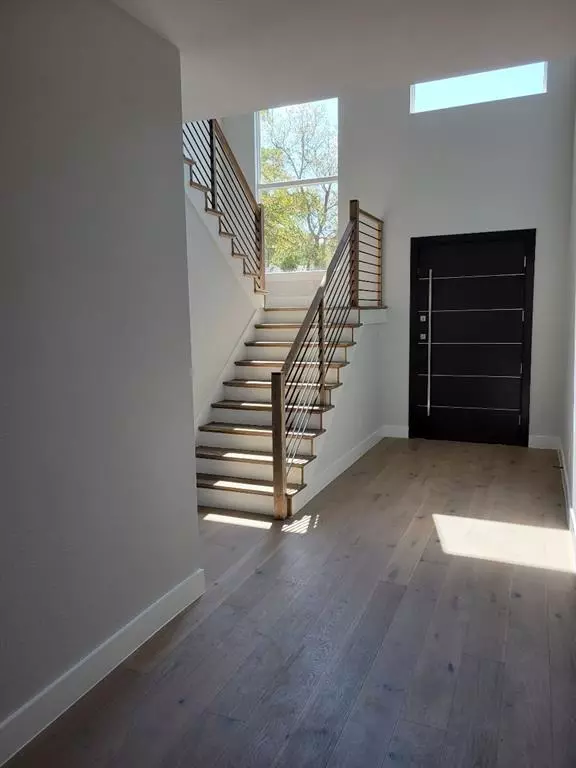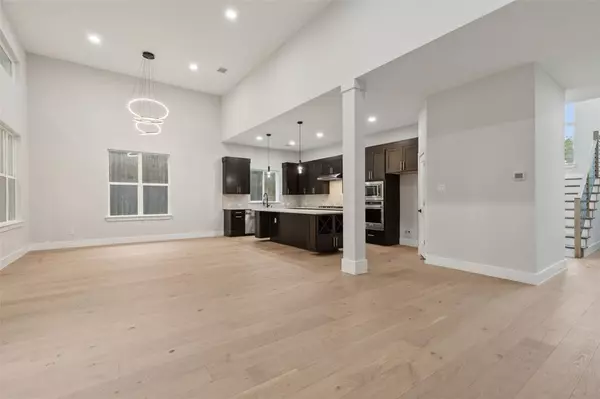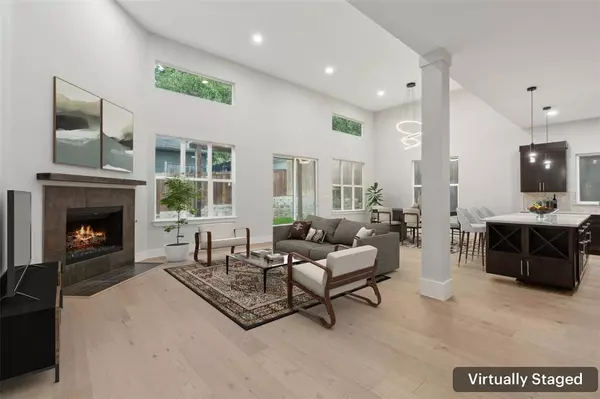4 Beds
3 Baths
2,772 SqFt
4 Beds
3 Baths
2,772 SqFt
Key Details
Property Type Single Family Home
Sub Type Single Family Residence
Listing Status Active
Purchase Type For Sale
Square Footage 2,772 sqft
Price per Sqft $288
Subdivision Clearwater Estates Inst A
MLS Listing ID 20771799
Style Contemporary/Modern
Bedrooms 4
Full Baths 3
HOA Y/N None
Year Built 2023
Annual Tax Amount $11,897
Lot Size 10,018 Sqft
Acres 0.23
Property Description
Location
State TX
County Denton
Community Boat Ramp, Fishing, Greenbelt, Jogging Path/Bike Path, Lake, Park, Playground, Rv Parking
Direction Head northwest on I-35E N Take exit 454 B toward Garden Ridge Blvd Merge onto N Stemmons Fwy Turn left onto N Garden Ridge Blvd Turn right onto Brazos Blvd Turn right onto Highland Village Rd Turn left onto Brookdale Dr
Rooms
Dining Room 1
Interior
Interior Features Chandelier, Decorative Lighting, Eat-in Kitchen, Loft, Open Floorplan, Smart Home System, Vaulted Ceiling(s)
Heating Central, ENERGY STAR Qualified Equipment, ENERGY STAR/ACCA RSI Qualified Installation, Fireplace Insert, Fireplace(s), Humidity Control, Natural Gas
Cooling Ceiling Fan(s), Central Air, Electric, ENERGY STAR Qualified Equipment, Humidity Control
Flooring Engineered Wood
Fireplaces Number 1
Fireplaces Type Gas Logs, Gas Starter
Appliance Dishwasher, Disposal, Electric Oven, Gas Cooktop, Gas Water Heater, Microwave, Vented Exhaust Fan
Heat Source Central, ENERGY STAR Qualified Equipment, ENERGY STAR/ACCA RSI Qualified Installation, Fireplace Insert, Fireplace(s), Humidity Control, Natural Gas
Laundry Electric Dryer Hookup, Utility Room, Washer Hookup
Exterior
Exterior Feature Covered Patio/Porch
Garage Spaces 2.0
Fence Back Yard, Front Yard, Gate, Wood
Community Features Boat Ramp, Fishing, Greenbelt, Jogging Path/Bike Path, Lake, Park, Playground, RV Parking
Utilities Available City Sewer, City Water, Electricity Available, Electricity Connected, Individual Gas Meter, Individual Water Meter, Natural Gas Available
Roof Type Composition,Shingle
Total Parking Spaces 2
Garage Yes
Building
Lot Description Interior Lot
Story Two
Foundation Slab
Level or Stories Two
Structure Type Brick,Frame,Rock/Stone,Siding,Wood
Schools
Elementary Schools Mcauliffe
Middle Schools Briarhill
High Schools Marcus
School District Lewisville Isd
Others
Ownership On File
Acceptable Financing Cash, Conventional, FHA, VA Loan
Listing Terms Cash, Conventional, FHA, VA Loan

"My job is to find and attract mastery-based agents to the office, protect the culture, and make sure everyone is happy! "






