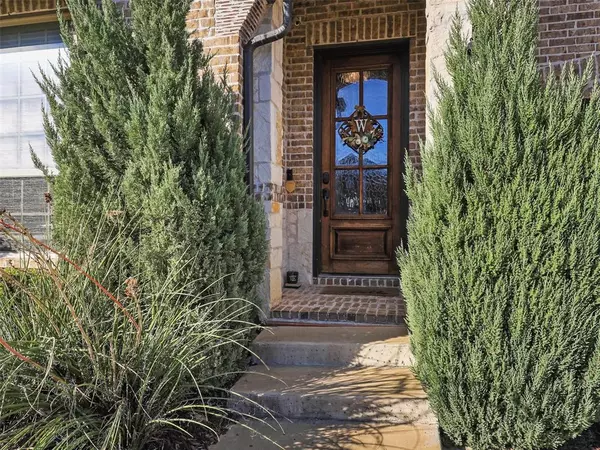
3 Beds
2 Baths
2,210 SqFt
3 Beds
2 Baths
2,210 SqFt
Key Details
Property Type Single Family Home
Sub Type Single Family Residence
Listing Status Active
Purchase Type For Sale
Square Footage 2,210 sqft
Price per Sqft $207
Subdivision Union Park Phase 2D
MLS Listing ID 20775225
Style Traditional
Bedrooms 3
Full Baths 2
HOA Fees $675
HOA Y/N Mandatory
Year Built 2018
Lot Size 609 Sqft
Acres 0.014
Property Description
Step outside to an impeccably landscaped yard, ideal for relaxation and entertaining. Gather around the charming fire pit on cool evenings or enjoy the tranquil ambiance of the manicured lawn. This home is a true oasis, combining quality finishes with thoughtful updates throughout.
Location
State TX
County Denton
Community Club House, Community Pool, Community Sprinkler, Curbs, Electric Car Charging Station, Fitness Center, Greenbelt, Jogging Path/Bike Path, Park, Perimeter Fencing, Sidewalks
Direction Head North on Dallas North Tollway Exit onto US-380 W University Drive – Take the exit for US-380 and turn left (west) onto US-380 W. Continue on US-380 W – Stay on US-380 for approximately 7 miles. Right onto FM 423; Left onto Stonefield; Left onto Parkstone Drive
Rooms
Dining Room 2
Interior
Interior Features Built-in Features, Cable TV Available, Chandelier, Decorative Lighting, Granite Counters, High Speed Internet Available, Kitchen Island, Open Floorplan, Pantry, Smart Home System, Wainscoting, Walk-In Closet(s), Wired for Data
Heating Central, ENERGY STAR Qualified Equipment, ENERGY STAR/ACCA RSI Qualified Installation, Fireplace(s), Natural Gas
Cooling Ceiling Fan(s), Central Air, Electric, ENERGY STAR Qualified Equipment, Gas
Flooring Carpet, Tile
Fireplaces Number 1
Fireplaces Type Living Room
Appliance Built-in Gas Range, Commercial Grade Vent, Dishwasher, Disposal, Gas Oven, Microwave, Convection Oven, Plumbed For Gas in Kitchen, Tankless Water Heater
Heat Source Central, ENERGY STAR Qualified Equipment, ENERGY STAR/ACCA RSI Qualified Installation, Fireplace(s), Natural Gas
Laundry Electric Dryer Hookup, Utility Room, Full Size W/D Area, Stacked W/D Area, Washer Hookup, On Site
Exterior
Exterior Feature Covered Patio/Porch, Fire Pit
Garage Spaces 2.0
Fence Wood
Community Features Club House, Community Pool, Community Sprinkler, Curbs, Electric Car Charging Station, Fitness Center, Greenbelt, Jogging Path/Bike Path, Park, Perimeter Fencing, Sidewalks
Utilities Available Concrete, Electricity Connected, Gravel/Rock, Individual Gas Meter, Individual Water Meter, MUD Water
Roof Type Shingle
Parking Type Additional Parking, Concrete, Electric Vehicle Charging Station(s), Garage Double Door, Garage Faces Front
Total Parking Spaces 2
Garage Yes
Building
Story One
Level or Stories One
Structure Type Brick,Stone Veneer,Wood
Schools
Elementary Schools Paloma Creek
Middle Schools Navo
High Schools Ray Braswell
School District Denton Isd
Others
Ownership see agent
Acceptable Financing Cash, Conventional, FHA, VA Loan
Listing Terms Cash, Conventional, FHA, VA Loan


"My job is to find and attract mastery-based agents to the office, protect the culture, and make sure everyone is happy! "





