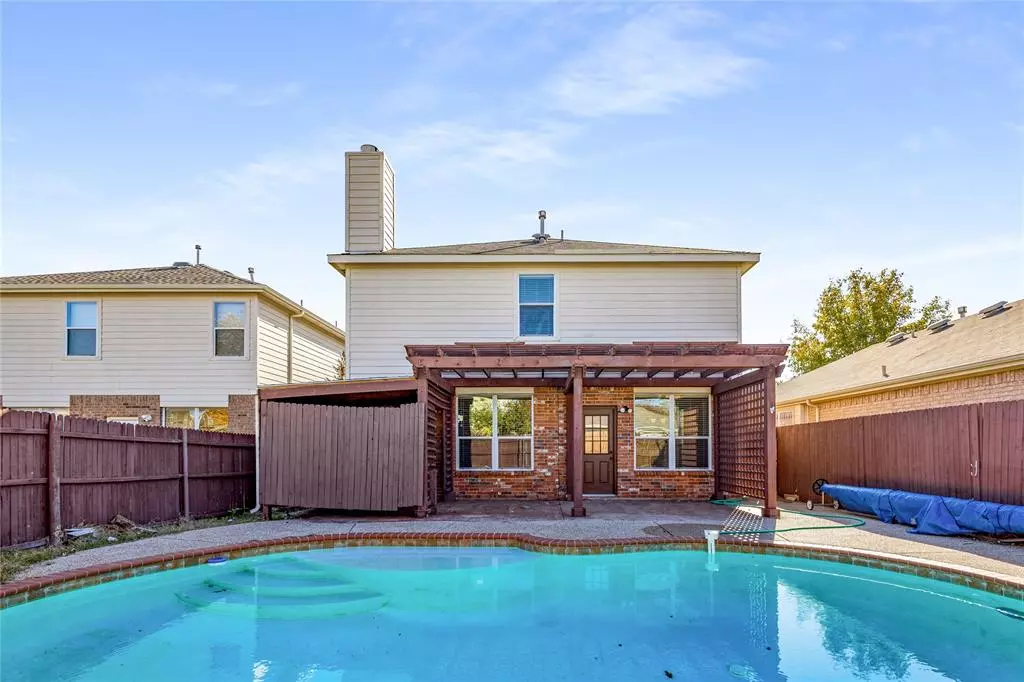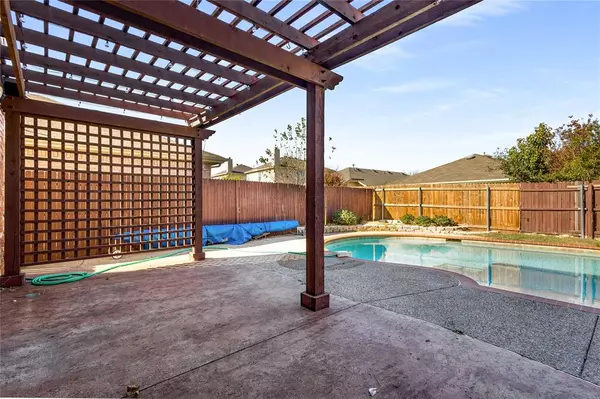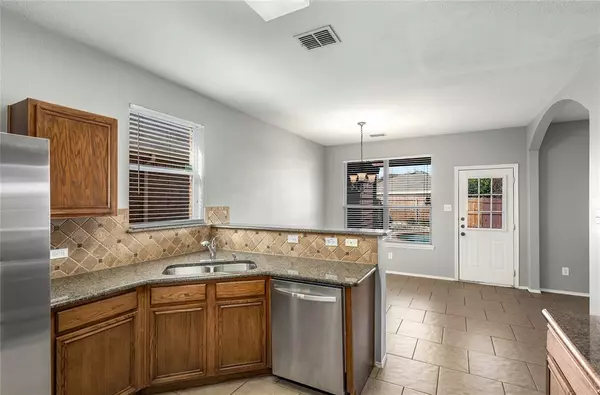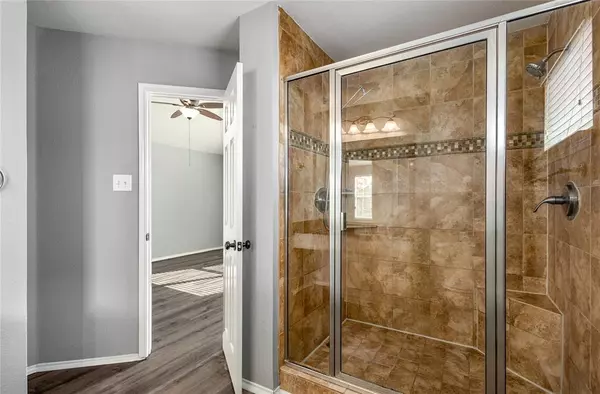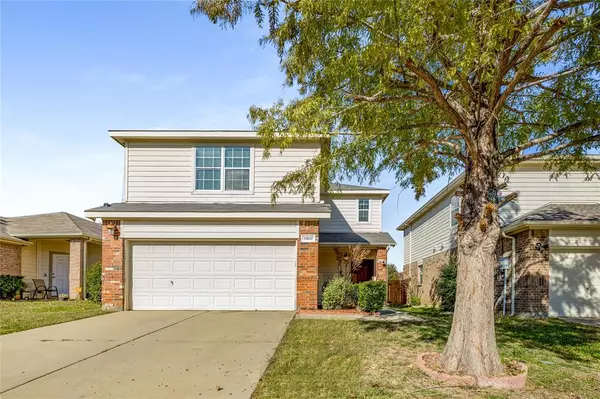4 Beds
3 Baths
1,946 SqFt
4 Beds
3 Baths
1,946 SqFt
Key Details
Property Type Single Family Home
Sub Type Single Family Residence
Listing Status Active
Purchase Type For Sale
Square Footage 1,946 sqft
Price per Sqft $174
Subdivision Villages Of Woodland Spgs W
MLS Listing ID 20786662
Style Ranch,Traditional
Bedrooms 4
Full Baths 2
Half Baths 1
HOA Fees $400
HOA Y/N Mandatory
Year Built 2004
Annual Tax Amount $9,746
Lot Size 5,227 Sqft
Acres 0.12
Property Description
Nestled in a quiet and friendly neighborhood, this two-story charmer offers the perfect blend of convenience and relaxation. The property is ready for you to make it your own, boasting an inviting layout and a backyard retreat ideal for entertaining or unwinding after a long day.
Exterior Appeal: A clean and classic façade with brick accents, a two-car garage, and a cozy covered entry welcomes you home.
Spacious Living: The open-concept main floor features neutral tones, a fireplace, and tiled flooring, creating a comfortable and inviting atmosphere. The second level includes brand-new wood-look flooring and a loft area, perfect for a home office or additional living space.
Kitchen Features: A functional kitchen with granite countertops, ample cabinetry, and stainless-steel appliances overlooks the dining area, making it a great space for both cooking and conversation.
Primary Suite: The generously sized primary bedroom offers a walk-in closet and en-suite bathroom with dual vanities and a soaking tub.
Outdoor Oasis: Step outside to your private backyard featuring a sparkling pool, pergola-covered patio, and plenty of space for outdoor gatherings or peaceful mornings with coffee.
Prime Location: Close to schools, shopping, dining, and major highways, this home offers a perfect balance of suburban living with urban convenience.
This property is a canvas for your personal touch. Don't miss the chance to create your dream lifestyle in this charming home. Schedule your tour today!
Location
State TX
County Tarrant
Direction GPS is accurate to this destination
Rooms
Dining Room 1
Interior
Interior Features Cable TV Available, Granite Counters, High Speed Internet Available, Open Floorplan, Pantry, Walk-In Closet(s)
Heating Central, Electric
Cooling Ceiling Fan(s), Central Air, Electric
Fireplaces Number 1
Fireplaces Type Wood Burning
Appliance Dishwasher, Disposal, Electric Range, Microwave
Heat Source Central, Electric
Exterior
Garage Spaces 2.0
Utilities Available Cable Available, City Sewer, City Water, Concrete, Curbs
Total Parking Spaces 2
Garage Yes
Private Pool 1
Building
Story Two
Level or Stories Two
Structure Type Brick,Concrete,Fiber Cement,Frame,Rock/Stone,Siding,Wood
Schools
Elementary Schools Kay Granger
Middle Schools John M Tidwell
High Schools Byron Nelson
School District Northwest Isd
Others
Ownership HPA Texas Sub 2017-1
Acceptable Financing Cash, Conventional, FHA, VA Loan
Listing Terms Cash, Conventional, FHA, VA Loan

"My job is to find and attract mastery-based agents to the office, protect the culture, and make sure everyone is happy! "

