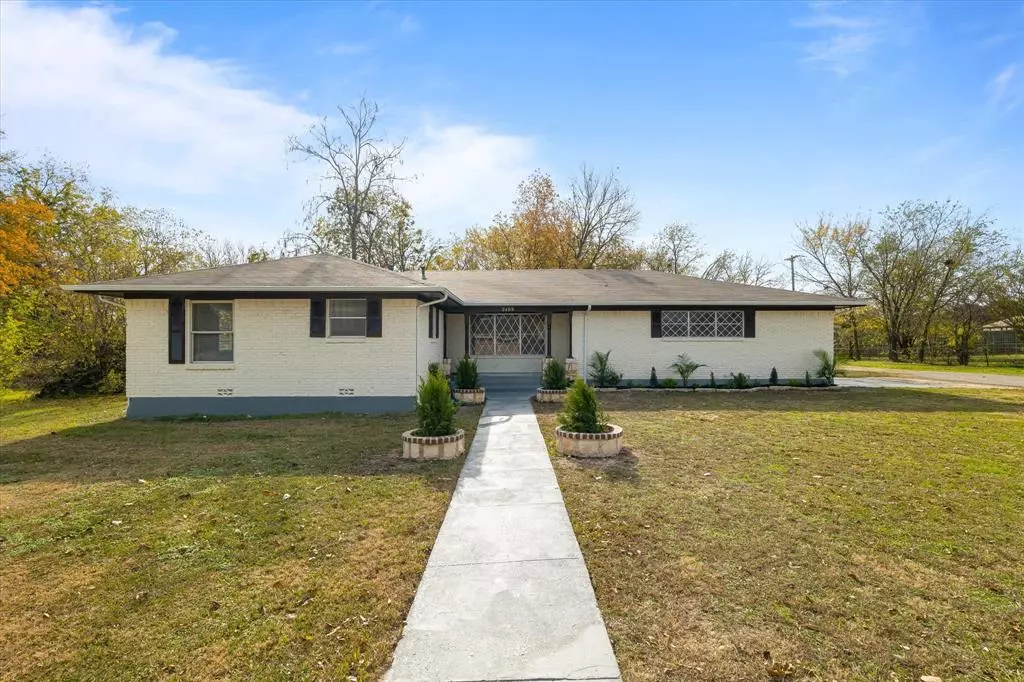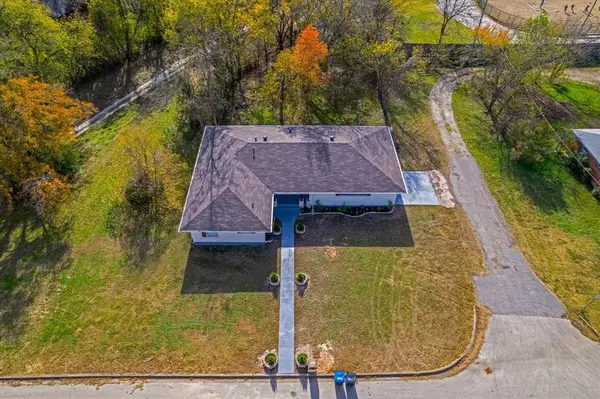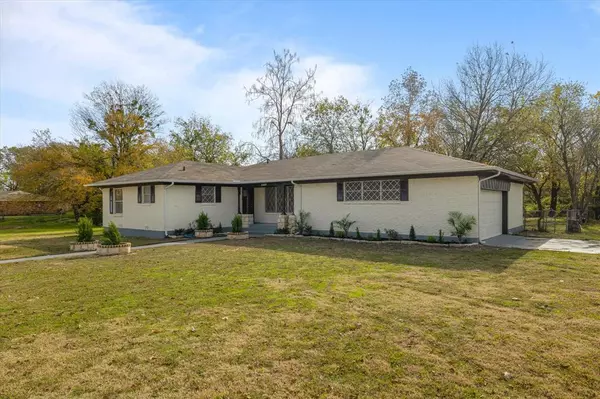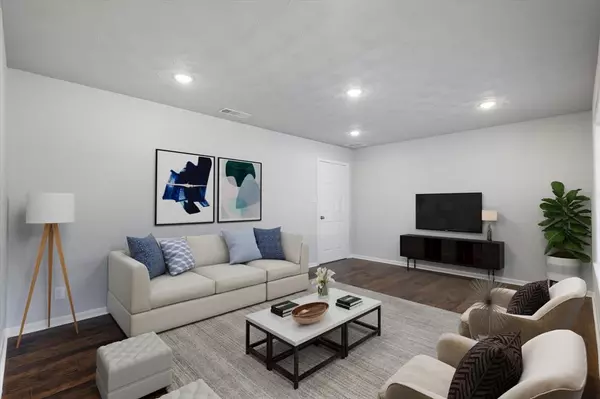3 Beds
2 Baths
1,695 SqFt
3 Beds
2 Baths
1,695 SqFt
Key Details
Property Type Single Family Home
Sub Type Single Family Residence
Listing Status Active
Purchase Type For Sale
Square Footage 1,695 sqft
Price per Sqft $144
Subdivision Mcdonald Charlse B Tr 5
MLS Listing ID 20797834
Bedrooms 3
Full Baths 2
HOA Y/N None
Year Built 1970
Annual Tax Amount $4,080
Lot Size 0.500 Acres
Acres 0.5
Property Description
This charming home is ready for its next chapter. As you step inside, you will find that the property features a warm wood flooring throughout, a light-filled living area, and a stunning kitchen with refurbished antique cabinets and granite countertops, perfect mix of character and modern charm. The spacious master suite boasts dual closets and stylish, upgraded bathroom fixtures. This gem sits on a on a 0.5-acre corner lot, the HUGE backyard offers endless possibilities for your outdoor dreams & provides plenty of privacy. The garage is thoughtfully equipped with a handicap ramp & has durable epoxy flooring. Recent updates include new gutters, HVAC, boiler, and roof. Conveniently located near I-30, this home offers easy access to shopping, dining, and parks, just minutes away. This home has all the updates you've been looking for! Seller is offering $5,000 in concessions to help with buyer closing costs.
Location
State TX
County Hunt
Direction Turn right on I-30 Frontage road, then make a right onto Beverly Drive. Property will be on your left.
Rooms
Dining Room 1
Interior
Interior Features Decorative Lighting, Dry Bar, Granite Counters, Natural Woodwork, Open Floorplan
Heating Electric
Cooling Ceiling Fan(s), Central Air, Electric
Flooring Wood
Appliance Electric Cooktop, Electric Oven, Electric Range
Heat Source Electric
Laundry Electric Dryer Hookup, Utility Room, Washer Hookup
Exterior
Garage Spaces 2.0
Utilities Available City Sewer, City Water
Roof Type Shingle
Total Parking Spaces 2
Garage Yes
Building
Lot Description Acreage, Corner Lot
Story One
Foundation Slab
Level or Stories One
Schools
Elementary Schools Bowie
Middle Schools Greenville
High Schools Greenville
School District Greenville Isd
Others
Ownership See tax records
Acceptable Financing Cash, Conventional, FHA, USDA Loan, VA Loan, Other
Listing Terms Cash, Conventional, FHA, USDA Loan, VA Loan, Other
Special Listing Condition Aerial Photo

"My job is to find and attract mastery-based agents to the office, protect the culture, and make sure everyone is happy! "






