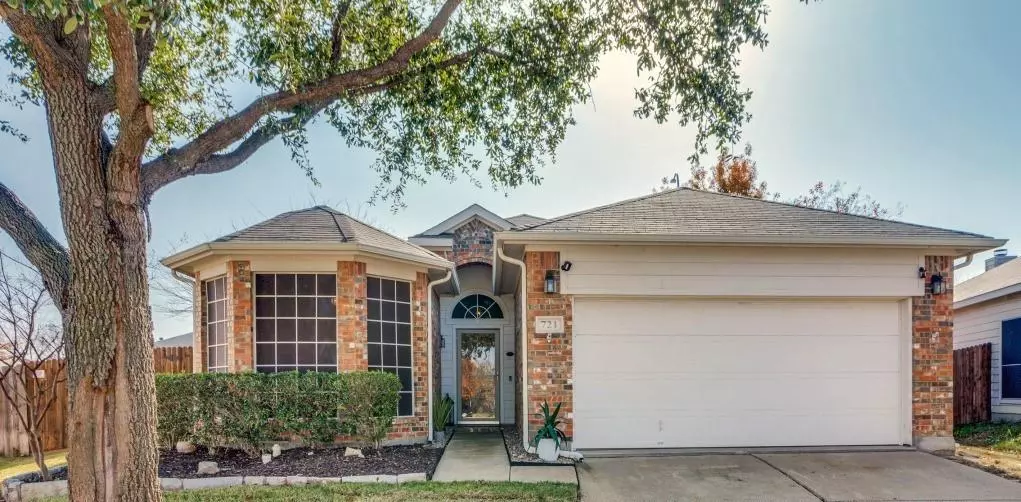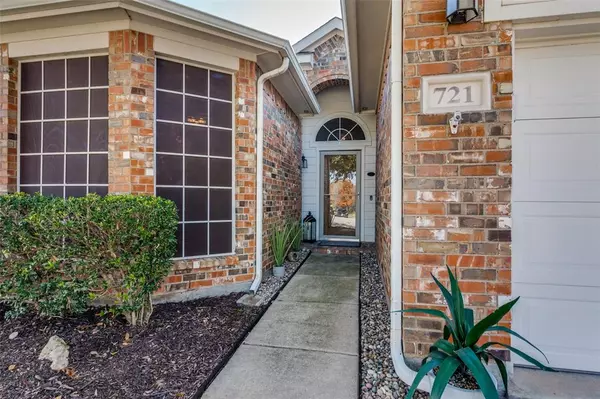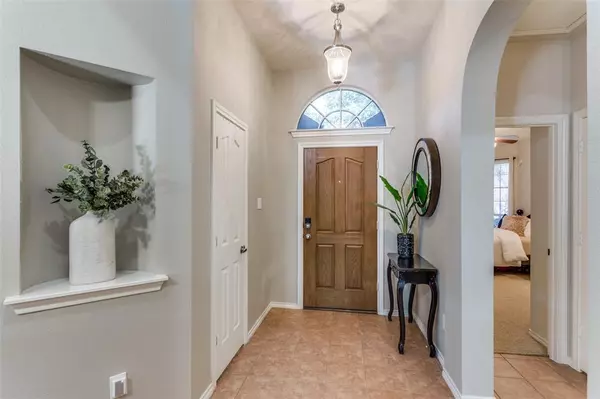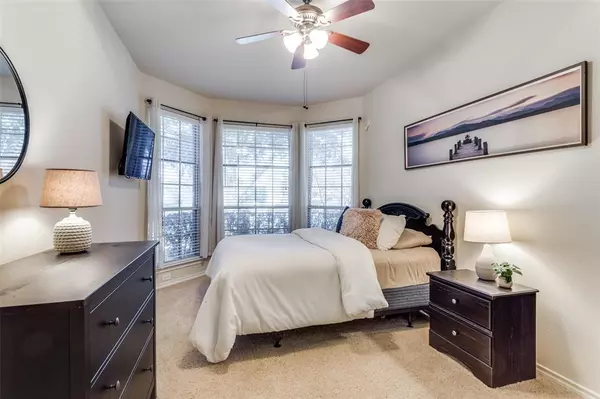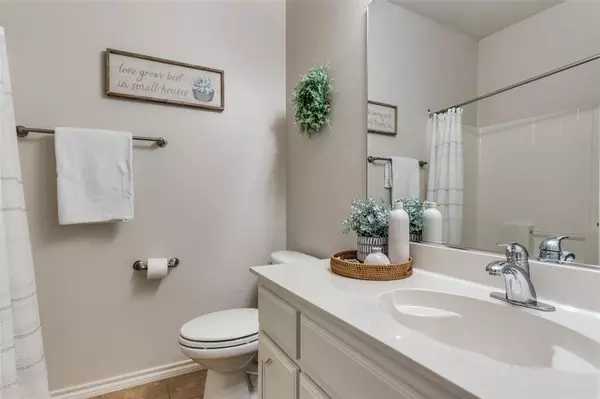3 Beds
2 Baths
1,548 SqFt
3 Beds
2 Baths
1,548 SqFt
Key Details
Property Type Single Family Home
Sub Type Single Family Residence
Listing Status Active
Purchase Type For Sale
Square Footage 1,548 sqft
Price per Sqft $190
Subdivision Sendera Ranch East
MLS Listing ID 20799741
Bedrooms 3
Full Baths 2
HOA Fees $121/qua
HOA Y/N Mandatory
Year Built 2006
Annual Tax Amount $5,864
Lot Size 8,973 Sqft
Acres 0.206
Property Description
Location
State TX
County Tarrant
Community Club House, Community Pool, Greenbelt, Jogging Path/Bike Path, Park, Perimeter Fencing, Playground, Other
Direction I820W to I35W N (I35W Toll). Take Exit for US 81N 287N Decatur. Take exit toward Newark 718 to 287. R on Avondale Haslet. L on Sendera Ranch Blvd. R on Diamondback. L on Coyote. R on San Felipe Trail.
Rooms
Dining Room 1
Interior
Interior Features Cable TV Available, Decorative Lighting, Double Vanity, Eat-in Kitchen, High Speed Internet Available, Kitchen Island, Open Floorplan, Other, Pantry, Vaulted Ceiling(s), Walk-In Closet(s)
Heating Central, Fireplace(s)
Cooling Ceiling Fan(s), Central Air, Electric
Flooring Carpet, Tile
Fireplaces Number 1
Fireplaces Type Living Room
Appliance Dishwasher, Disposal, Dryer, Electric Range, Microwave, Refrigerator, Washer
Heat Source Central, Fireplace(s)
Laundry Electric Dryer Hookup, Full Size W/D Area
Exterior
Exterior Feature Covered Patio/Porch, Rain Gutters
Garage Spaces 2.0
Fence Back Yard, Brick, Fenced, Gate, Wood
Community Features Club House, Community Pool, Greenbelt, Jogging Path/Bike Path, Park, Perimeter Fencing, Playground, Other
Utilities Available City Sewer, City Water
Roof Type Composition
Total Parking Spaces 2
Garage Yes
Building
Lot Description Few Trees, Landscaped, Lrg. Backyard Grass, Sprinkler System, Subdivision
Story One
Level or Stories One
Structure Type Brick
Schools
Elementary Schools Jc Thompson
Middle Schools Wilson
High Schools Northwest
School District Northwest Isd
Others
Restrictions Deed,Other
Ownership Contact Agent
Acceptable Financing Cash, Conventional, FHA, VA Loan, Other
Listing Terms Cash, Conventional, FHA, VA Loan, Other
Special Listing Condition Aerial Photo, Deed Restrictions, Survey Available

"My job is to find and attract mastery-based agents to the office, protect the culture, and make sure everyone is happy! "

