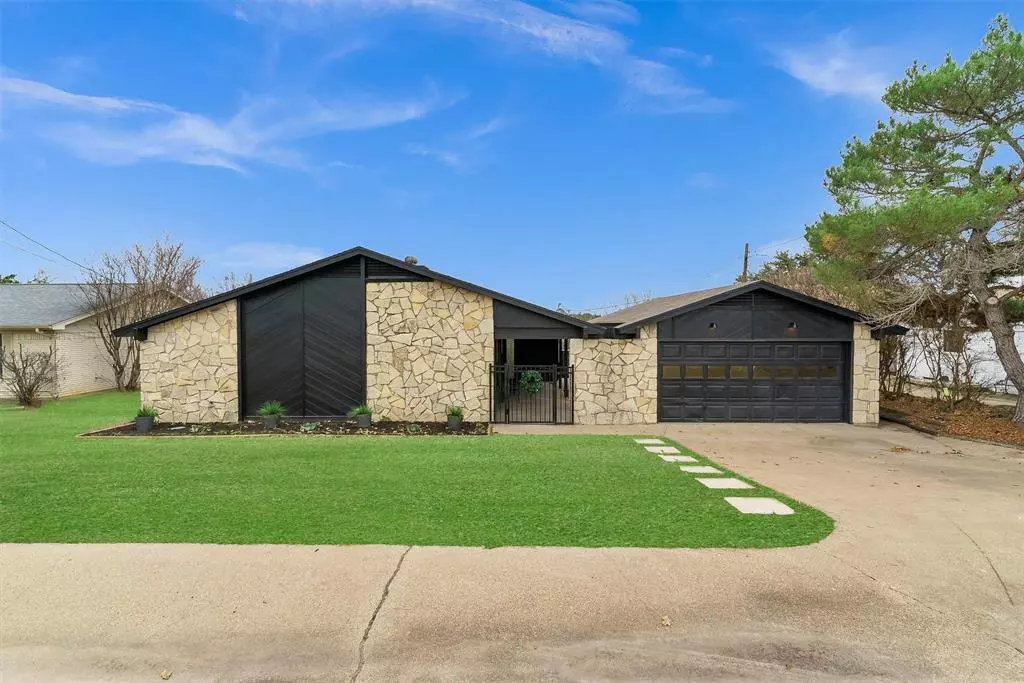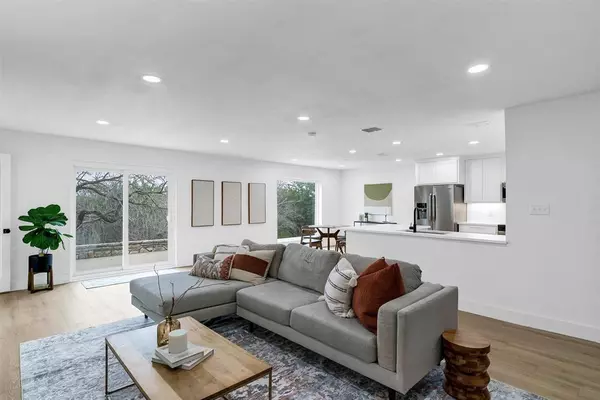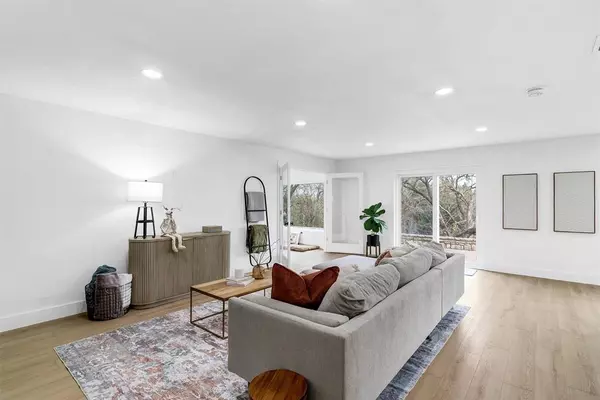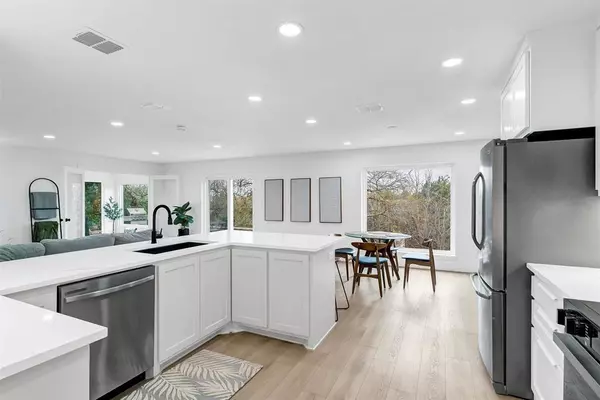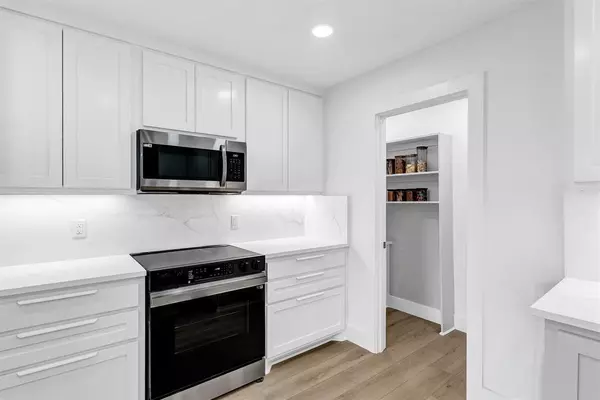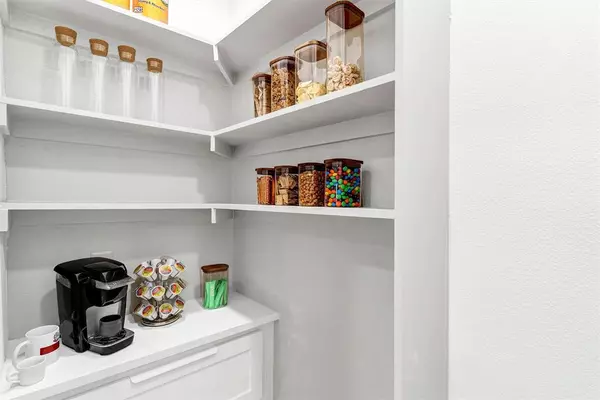3 Beds
2 Baths
1,870 SqFt
3 Beds
2 Baths
1,870 SqFt
Key Details
Property Type Single Family Home
Sub Type Single Family Residence
Listing Status Active
Purchase Type For Sale
Square Footage 1,870 sqft
Price per Sqft $250
Subdivision Decordova Bend Estate
MLS Listing ID 20810684
Style Traditional
Bedrooms 3
Full Baths 2
HOA Fees $245/mo
HOA Y/N Mandatory
Year Built 1979
Annual Tax Amount $3,268
Lot Size 10,367 Sqft
Acres 0.238
Property Description
The open kitchen is a showstopper, with new quartz countertops and backsplash, under cabinet lighting, updated plumbing, new stove, microwave and dishwasher appliances, custom cabinetry, and a walk-in pantry with a coffee bar nook. You will find luxury vinyl plank flooring throughout. There are two fully renovated bathrooms with updated plumbing, new cabinetry, fixtures, tile and sleek countertops.
This stunning home offers an oversized primary suite with a large walk-in closet and custom shelving, providing comfort and ample storage space.
A newly added versatile bonus room provides options for an office, game room, or extra living space.
Outside, enjoy serene views framed by mature trees, perfect for relaxing or entertaining.
As a resident, you'll have exclusive access to the community's 18-hole golf course, 9-hole par 3 course, clubhouse, gym, marina, sports courts, pool, and on-site restaurant and bar. The historic Granbury Square, with dining, shopping, and entertainment, is just a short drive away.
Don't miss the opportunity to make this luxurious, move-in-ready home yours! Contact us today for a private tour.
Location
State TX
County Hood
Direction To get to 5107 Fairway Circle in Granbury, TX, start on US-377 South. Continue for about 5 miles, then turn right onto TX-144 South. After approximately 2 miles, turn left onto Fairway Circle. Your destination will be on the right in about 0.2 miles.
Rooms
Dining Room 1
Interior
Interior Features Built-in Features, Cable TV Available, Decorative Lighting, Eat-in Kitchen, High Speed Internet Available, Open Floorplan, Pantry, Walk-In Closet(s)
Heating Central, Electric, Heat Pump
Cooling Central Air, Electric, Heat Pump
Flooring Luxury Vinyl Plank, Tile
Fireplaces Type None
Appliance Dishwasher, Electric Oven, Electric Range, Microwave
Heat Source Central, Electric, Heat Pump
Laundry Electric Dryer Hookup, Washer Hookup
Exterior
Garage Spaces 2.0
Fence Chain Link
Utilities Available MUD Sewer, MUD Water
Roof Type Composition
Total Parking Spaces 2
Garage Yes
Building
Lot Description Few Trees, Interior Lot, Landscaped, Level, Sloped
Story One
Foundation Slab
Level or Stories One
Structure Type Rock/Stone,Wood
Schools
Elementary Schools Acton
Middle Schools Acton
High Schools Granbury
School District Granbury Isd
Others
Ownership Nicholas Anderson
Acceptable Financing Cash, Conventional, FHA, VA Loan
Listing Terms Cash, Conventional, FHA, VA Loan

"My job is to find and attract mastery-based agents to the office, protect the culture, and make sure everyone is happy! "

