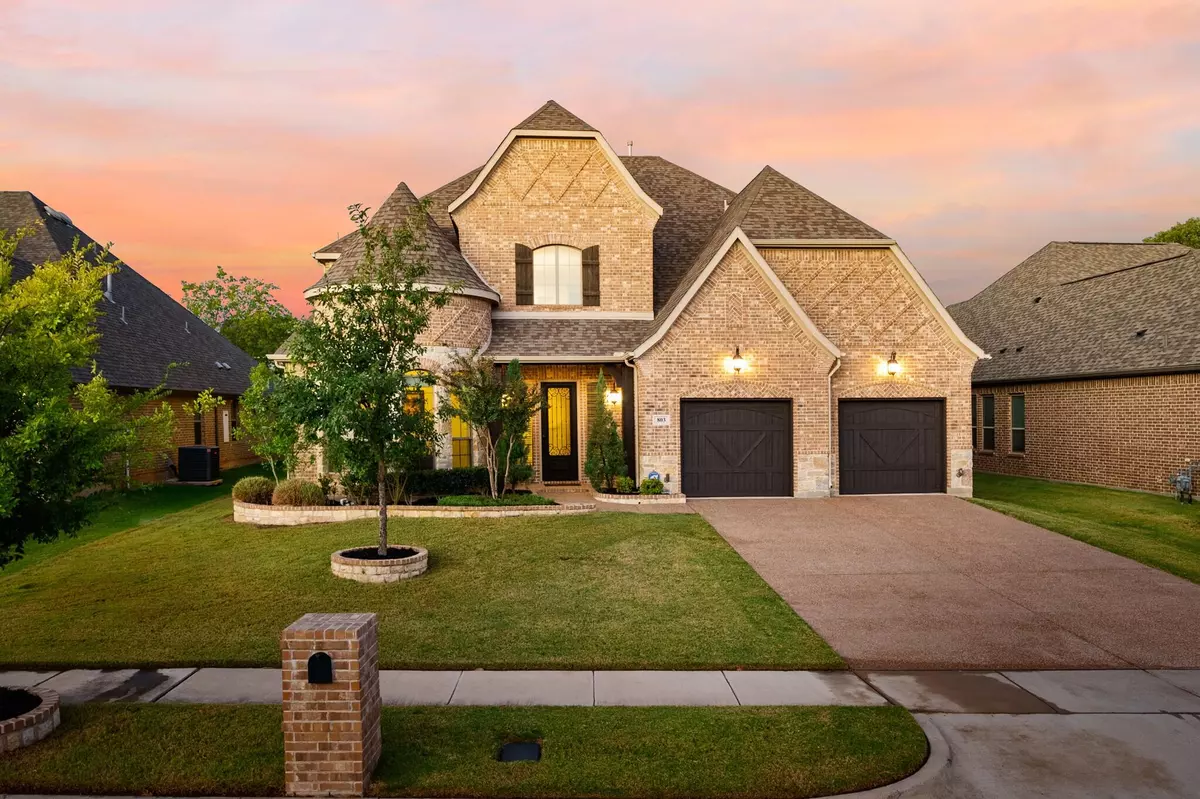$730,000
For more information regarding the value of a property, please contact us for a free consultation.
4 Beds
4 Baths
4,223 SqFt
SOLD DATE : 11/07/2022
Key Details
Property Type Single Family Home
Sub Type Single Family Residence
Listing Status Sold
Purchase Type For Sale
Square Footage 4,223 sqft
Price per Sqft $172
Subdivision Colby Crossing Add
MLS Listing ID 20189715
Sold Date 11/07/22
Style Traditional
Bedrooms 4
Full Baths 3
Half Baths 1
HOA Fees $55/ann
HOA Y/N Mandatory
Year Built 2016
Annual Tax Amount $12,798
Lot Size 9,060 Sqft
Acres 0.208
Lot Dimensions 65x138x65x141
Property Description
Absolutely stunning 4 bed, 3.5 bath, 3 car garage executive home with all the details. From the grand staircase in the soaring entry to the open concept kitchen with gas range, walk in pantry and butler's pantry, this home is perfect for entertaining. The back yard features a heated pool with spa, tanning ledge, and waterfall feature plus a pergola for shade and grilling. Pergola has a gas line and power. Indoors features two large dining areas and a breakfast bar at the enormous center island. The office is spacious and bright, and all the rooms are generously sized. Storage abounds: Wine storage and cabinets in the dry bar, a built in mudroom, walk in closets, utility room cabinets and sink, and an oversized garage. Primary bedroom has a gorgeous coffered ceiling, soaking tub and separate shower. Secondary bedrooms are upstairs with two full baths, one en suite perfect for an in law. Why wait and overpay for a new build when you can buy this like new and move in ready home!
Location
State TX
County Tarrant
Community Curbs, Sidewalks
Direction From 287 exit Broad Street. Left on Cannon, Right on Colby Dr.
Rooms
Dining Room 2
Interior
Interior Features Built-in Features, Built-in Wine Cooler, Granite Counters, Kitchen Island, Open Floorplan, Pantry, Vaulted Ceiling(s), Walk-In Closet(s), Wet Bar
Heating Central, Natural Gas
Cooling Central Air, Electric
Flooring Carpet, Ceramic Tile, Wood
Fireplaces Number 1
Fireplaces Type Gas Logs
Equipment Home Theater
Appliance Dishwasher, Disposal, Gas Cooktop, Gas Water Heater, Microwave
Heat Source Central, Natural Gas
Laundry Utility Room, Full Size W/D Area
Exterior
Exterior Feature Covered Patio/Porch
Garage Spaces 3.0
Fence Wood
Pool Gunite, Heated, In Ground, Pool Sweep, Pool/Spa Combo
Community Features Curbs, Sidewalks
Utilities Available City Sewer, City Water, Curbs, Individual Gas Meter, Individual Water Meter, Sidewalk
Roof Type Composition
Garage Yes
Private Pool 1
Building
Lot Description Few Trees, Interior Lot, Landscaped, Sprinkler System, Subdivision
Story Two
Foundation Slab
Structure Type Brick
Schools
Elementary Schools Brown
School District Mansfield Isd
Others
Restrictions No Known Restriction(s)
Ownership Christopher and Lisa N. Baker
Acceptable Financing Cash, Conventional
Listing Terms Cash, Conventional
Financing Cash
Read Less Info
Want to know what your home might be worth? Contact us for a FREE valuation!

Our team is ready to help you sell your home for the highest possible price ASAP

©2025 North Texas Real Estate Information Systems.
Bought with Andrew Nguyen • Avignon Realty
"My job is to find and attract mastery-based agents to the office, protect the culture, and make sure everyone is happy! "






