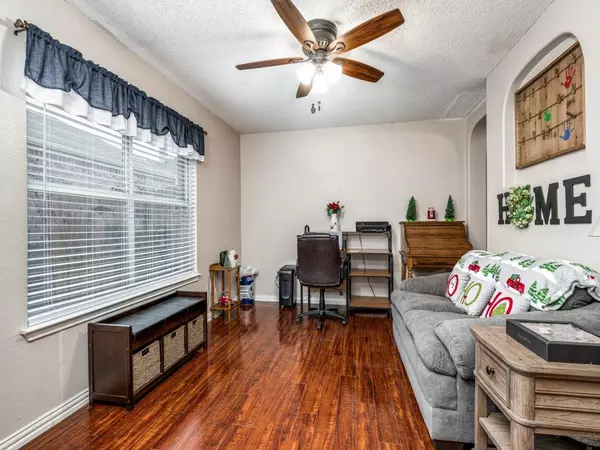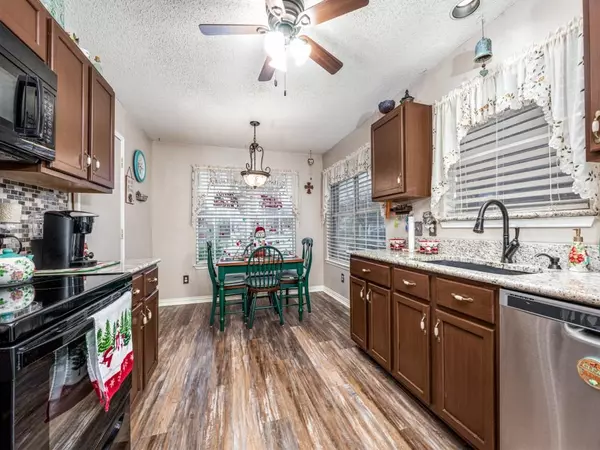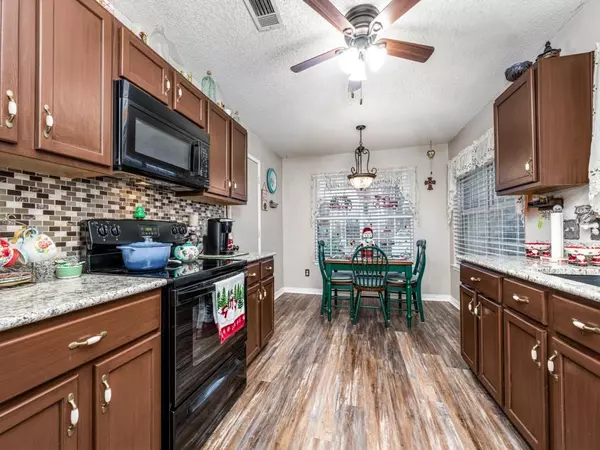$359,900
For more information regarding the value of a property, please contact us for a free consultation.
4 Beds
3 Baths
1,927 SqFt
SOLD DATE : 02/24/2023
Key Details
Property Type Single Family Home
Sub Type Single Family Residence
Listing Status Sold
Purchase Type For Sale
Square Footage 1,927 sqft
Price per Sqft $186
Subdivision Hunters Glen Ph 3
MLS Listing ID 20227082
Sold Date 02/24/23
Style Traditional
Bedrooms 4
Full Baths 2
Half Baths 1
HOA Y/N None
Year Built 1997
Annual Tax Amount $5,406
Lot Size 4,007 Sqft
Acres 0.092
Property Description
Lovely home, kept to perfection and updated to meet the most discriminating buyer's expectations! Entry leads directly to the dining area, which can easily be used as a study or home office for the work from home professional, and the totally updated gourmet kitchen with granite countertops and plenty of cabinet space to delight the family chef! The inviting family room at the back of the home features a wood burning fireplace and a view of the private backyard complete with huge covered patio, perfect for family gatherings and Sunday afternoon BBQs, and plenty of room for the kids to run and play. Master suite is upstairs and features a huge walk in closet and spa like bath complete with separate shower and a soaking tub for those precious few moments of peaceful solitude. Three additional bedrooms share a hall bath, perfect for your growing family needs! This wonderful home is move in ready and priced to sell quickly!!
Location
State TX
County Denton
Direction East on Javelin Way from N Garden Ridge Blvd to Cardinal Ln, then right to home on the left.
Rooms
Dining Room 2
Interior
Interior Features Cable TV Available, High Speed Internet Available
Heating Central, Natural Gas
Cooling Ceiling Fan(s), Central Air, Electric
Flooring Carpet, Laminate
Fireplaces Number 1
Fireplaces Type Wood Burning
Appliance Dishwasher, Disposal, Electric Oven, Electric Range, Gas Water Heater, Microwave
Heat Source Central, Natural Gas
Laundry Electric Dryer Hookup, Utility Room, Washer Hookup
Exterior
Exterior Feature Covered Patio/Porch
Garage Spaces 2.0
Fence Wood
Utilities Available City Sewer, City Water, Curbs, Sidewalk, Underground Utilities
Roof Type Composition
Garage Yes
Building
Story Two
Foundation Slab
Structure Type Brick
Schools
Elementary Schools Valley Ridge
Middle Schools Huffines
High Schools Lewisville
School District Lewisville Isd
Others
Ownership Kevin & Vicki Preston
Acceptable Financing Cash, Conventional, FHA, FMHA, Texas Vet, VA Loan
Listing Terms Cash, Conventional, FHA, FMHA, Texas Vet, VA Loan
Financing FHA
Read Less Info
Want to know what your home might be worth? Contact us for a FREE valuation!

Our team is ready to help you sell your home for the highest possible price ASAP

©2024 North Texas Real Estate Information Systems.
Bought with Vicki Redding • Better Homes & Gardens, Winans

"My job is to find and attract mastery-based agents to the office, protect the culture, and make sure everyone is happy! "






