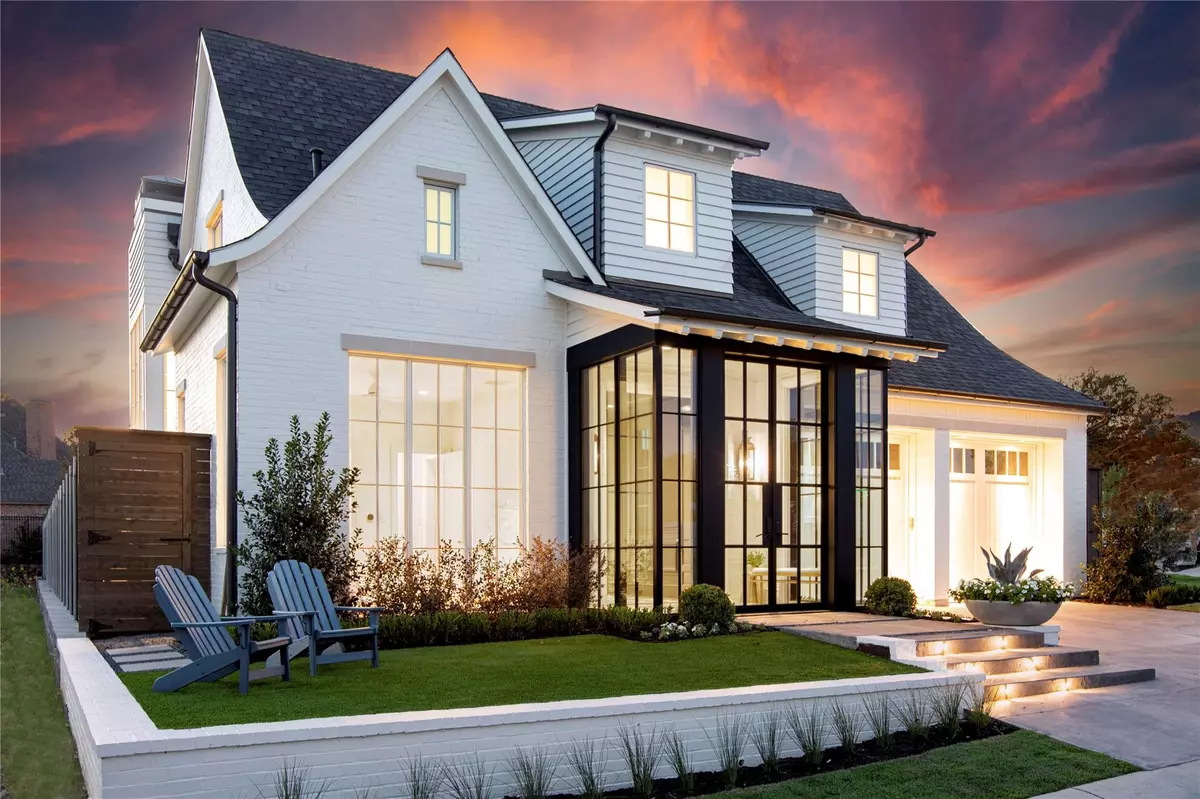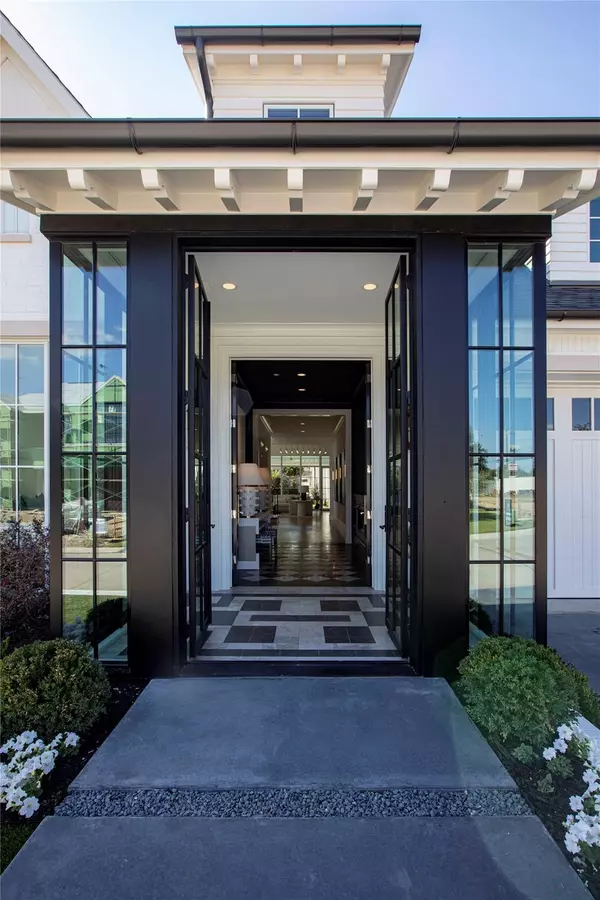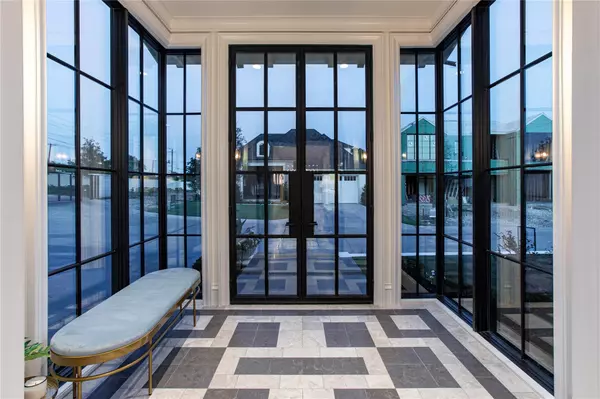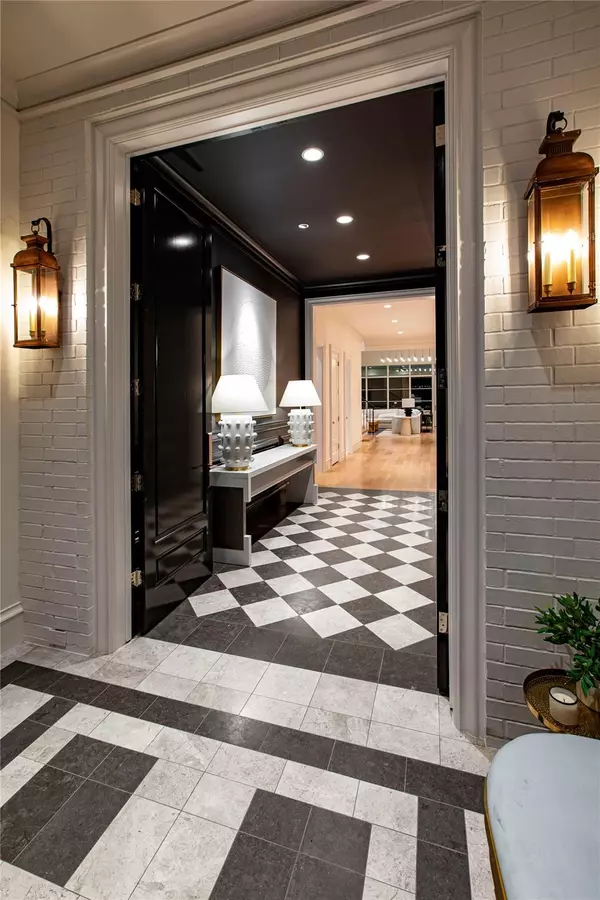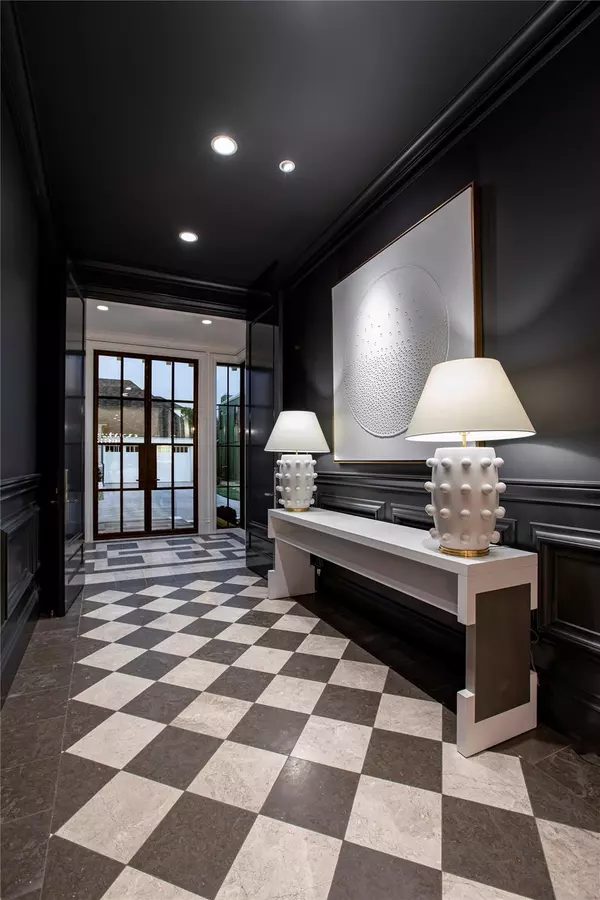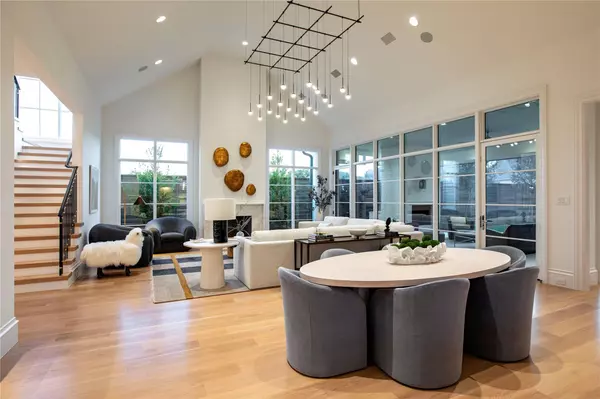$3,495,000
For more information regarding the value of a property, please contact us for a free consultation.
4 Beds
6 Baths
5,470 SqFt
SOLD DATE : 03/01/2023
Key Details
Property Type Single Family Home
Sub Type Single Family Residence
Listing Status Sold
Purchase Type For Sale
Square Footage 5,470 sqft
Price per Sqft $638
Subdivision Bluffs At Cochran Chapel
MLS Listing ID 20193280
Sold Date 03/01/23
Bedrooms 4
Full Baths 5
Half Baths 1
HOA Fees $250/mo
HOA Y/N Mandatory
Year Built 2022
Annual Tax Amount $6,547
Lot Size 0.262 Acres
Acres 0.262
Lot Dimensions 60x189
Property Description
Exquisite new construction by Platinum Series Homes and designed by Alice Lane Interiors. Situated in the exclusive gated community of The Bluffs at Cochran Chapel, this masterfully designed model home boasts exquisite attention to detail and high end finishes. Stunning entry welcomes you to the open floorplan that was designed for both living & entertaining. Chef kitchen features rift-cut cabinetry, Sub Zero Wolf appliances and custom millwork. Scullery off the kitchen includes SZ glass fridge, microwave, dishwasher and space for a double stack Washer and Dryer. Large first floor Primary Suite offers resort like bath large walk-in closet & access to additional backyard patio. First floor includes large family & dining room, private study with full bath, large guest suite with ensuite bath and covered patio with motorized screens. Upstairs includes 2 additional ensuite bedrooms, exercise studio & game room. 3 Car garage! Ready for move in!
Location
State TX
County Dallas
Community Gated
Direction GPS
Rooms
Dining Room 1
Interior
Interior Features Cable TV Available, Cathedral Ceiling(s), Chandelier, Decorative Lighting, Double Vanity, Eat-in Kitchen, Flat Screen Wiring, Kitchen Island, Natural Woodwork, Open Floorplan, Pantry, Sound System Wiring, Vaulted Ceiling(s), Wet Bar
Heating Central, Fireplace(s)
Cooling Central Air
Flooring Marble, Wood
Fireplaces Number 2
Fireplaces Type Brick, Gas
Appliance Built-in Gas Range, Built-in Refrigerator, Commercial Grade Vent, Dishwasher, Disposal, Electric Oven, Gas Range, Gas Water Heater, Ice Maker, Microwave, Refrigerator
Heat Source Central, Fireplace(s)
Laundry Electric Dryer Hookup, Utility Room, Full Size W/D Area, Washer Hookup
Exterior
Exterior Feature Attached Grill
Garage Spaces 3.0
Fence Wood
Community Features Gated
Utilities Available Cable Available, City Sewer, City Water
Roof Type Composition
Garage Yes
Building
Lot Description Interior Lot
Story Two
Foundation Slab
Structure Type Brick
Schools
Elementary Schools Polk
School District Dallas Isd
Others
Restrictions Agricultural,Architectural,No Livestock,No Mobile Home
Acceptable Financing Cash, Conventional
Listing Terms Cash, Conventional
Financing Conventional
Read Less Info
Want to know what your home might be worth? Contact us for a FREE valuation!

Our team is ready to help you sell your home for the highest possible price ASAP

©2025 North Texas Real Estate Information Systems.
Bought with Megan Stern • Dave Perry Miller Real Estate
"My job is to find and attract mastery-based agents to the office, protect the culture, and make sure everyone is happy! "

