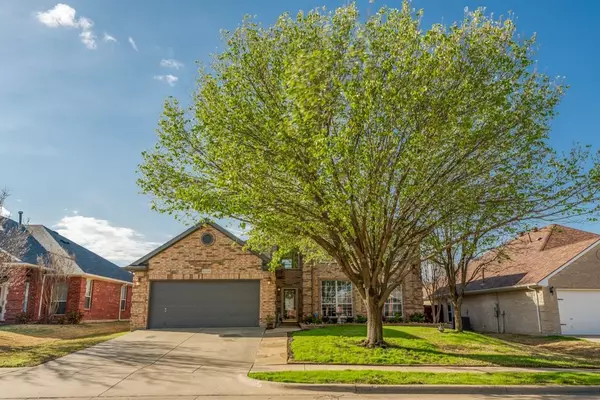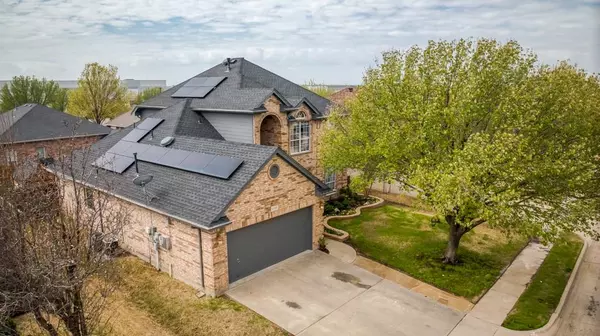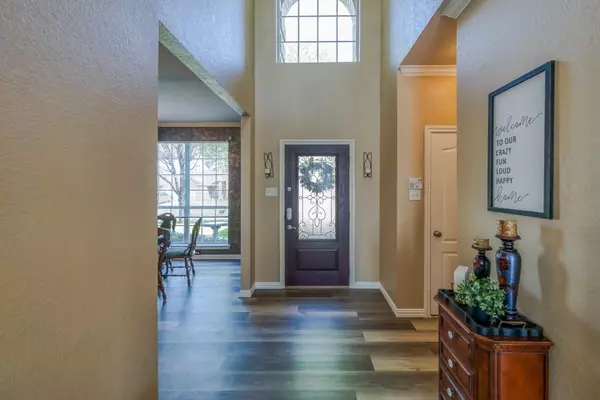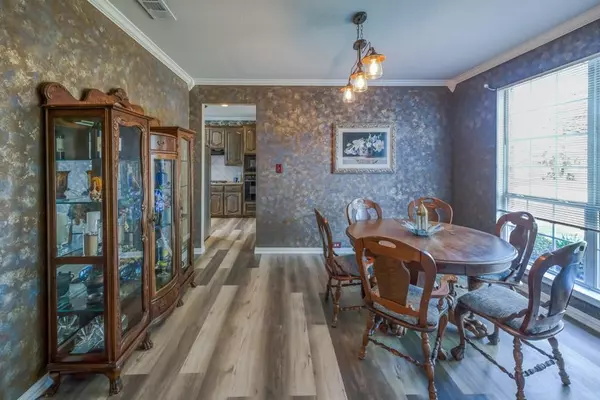$385,000
For more information regarding the value of a property, please contact us for a free consultation.
4 Beds
3 Baths
2,451 SqFt
SOLD DATE : 04/25/2023
Key Details
Property Type Single Family Home
Sub Type Single Family Residence
Listing Status Sold
Purchase Type For Sale
Square Footage 2,451 sqft
Price per Sqft $157
Subdivision The Crossing At Fossil Creek
MLS Listing ID 20285798
Sold Date 04/25/23
Bedrooms 4
Full Baths 2
Half Baths 1
HOA Fees $20/ann
HOA Y/N Mandatory
Year Built 2002
Lot Size 9,016 Sqft
Acres 0.207
Property Description
Beautiful energy efficient home located in the heart of FTW. BRAND NEW FLOORING on the first level along with updated cabinets in the kitchen and freshly painted. Amazing indoor and outdoor living, This 2 story, 4 bedroom Open Concept home will check all your boxes. Open kitchen to living room you have the perfect space to host family and friends for football games & holidays. Gas stove, SS appliances, Large pantry and utility room off the kitchen ,2 dining areas including the eat in kitchen with a peninsula bar, The Large primary room & Large ensuite with huge WIC is downstairs the other 3 bedrooms are upstairs along with a loft that is perfect for a 2nd living area or game room. This home has solar panels so electricity costs are at a minimum, 2.5 baths, a 2 car garage and a new OUTDOOR KITCHEN with fridge and gas grill, covered patio along with a HUGE HOT TUB and lots of room to entertain and play also included a large storage building or playhouse . A MUST SEE!!!!
Location
State TX
County Tarrant
Community Club House, Community Pool, Greenbelt, Park, Playground
Direction From 35W exit Western Center go West, turn left on Mark lV Pkwy, go left on Calico Rock, right on Searcy and left on White Rock. House will be on the right.
Rooms
Dining Room 2
Interior
Interior Features Decorative Lighting, Eat-in Kitchen, Flat Screen Wiring, Open Floorplan, Pantry, Walk-In Closet(s)
Heating Active Solar, Central, Natural Gas
Cooling Ceiling Fan(s), Central Air, Electric, ENERGY STAR Qualified Equipment
Flooring Carpet, Luxury Vinyl Plank
Fireplaces Number 1
Fireplaces Type Family Room, Gas, Gas Logs
Appliance Dishwasher, Disposal, Gas Cooktop, Microwave, Double Oven, Plumbed For Gas in Kitchen
Heat Source Active Solar, Central, Natural Gas
Laundry Electric Dryer Hookup, Utility Room, Washer Hookup
Exterior
Exterior Feature Attached Grill, Covered Patio/Porch, Gas Grill, Rain Gutters, Outdoor Kitchen, Outdoor Living Center, Storage
Garage Spaces 2.0
Fence Wood
Community Features Club House, Community Pool, Greenbelt, Park, Playground
Utilities Available City Sewer, City Water, Concrete, Curbs
Roof Type Composition
Garage Yes
Building
Lot Description Landscaped, Lrg. Backyard Grass
Story Two
Foundation Slab
Structure Type Brick
Schools
Elementary Schools Northbrook
Middle Schools Prairie Vista
High Schools Saginaw
School District Eagle Mt-Saginaw Isd
Others
Ownership See Tax Record
Acceptable Financing Cash, Conventional, FHA, VA Loan
Listing Terms Cash, Conventional, FHA, VA Loan
Financing Conventional
Read Less Info
Want to know what your home might be worth? Contact us for a FREE valuation!

Our team is ready to help you sell your home for the highest possible price ASAP

©2025 North Texas Real Estate Information Systems.
Bought with Russell Rhodes • Berkshire HathawayHS PenFed TX
"My job is to find and attract mastery-based agents to the office, protect the culture, and make sure everyone is happy! "






