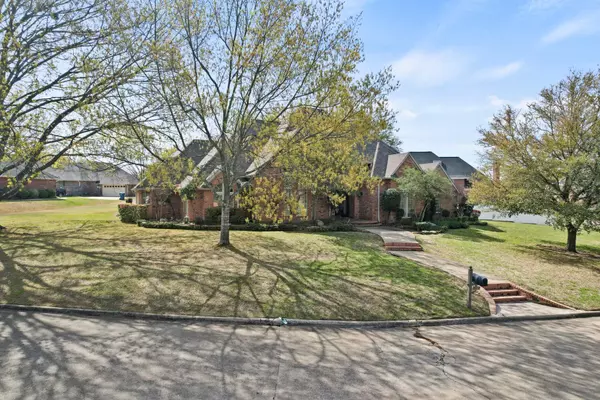$689,000
For more information regarding the value of a property, please contact us for a free consultation.
4 Beds
5 Baths
4,504 SqFt
SOLD DATE : 06/07/2023
Key Details
Property Type Single Family Home
Sub Type Single Family Residence
Listing Status Sold
Purchase Type For Sale
Square Footage 4,504 sqft
Price per Sqft $152
Subdivision Greenhill Park I
MLS Listing ID 20296600
Sold Date 06/07/23
Style Traditional
Bedrooms 4
Full Baths 4
Half Baths 1
HOA Fees $37/ann
HOA Y/N Mandatory
Year Built 1990
Lot Size 0.535 Acres
Acres 0.5351
Property Description
Perched on a corner lot, in the highly sought after Greenhill Park addition that adjoins the Mount Pleasant Country Club, sits this grand brick home. With 4 bedrooms, 4 & a half bathrooms, & over 4,500 square feet of living area you will not want to miss out on the opportunity to make this spacious house your home! With a fresh coat of paint throughout, new carpet, an upstairs remodel, and some lighting updates, this home has been reinvigorated with bright new life and is ready for you to move right in. The floor to ceiling windows, multiple living and dining areas make this home perfect for entertaining large groups throughout the main floor and out onto the oversized covered patio & private fenced yard. When it's time to wind down you'll enjoy the intimacy of the keeping room off the kitchen with a cozy fireplace before escaping to the luxurious master suite with a spa like ensuite bath complete with dual vanities, large tile shower, and a deep bathtub for soaking your stresses away!
Location
State TX
County Titus
Direction From Greenhill Road in Mount Pleasant, head North, Turn left onto Thornhill, Right onto Greenhill Park Ave, follow the curve around to Turnberry Circle 210 Turnberry will be facing the fork on the corner. SIY
Rooms
Dining Room 2
Interior
Interior Features Chandelier, Decorative Lighting, Eat-in Kitchen, Granite Counters, Kitchen Island, Open Floorplan, Vaulted Ceiling(s), Walk-In Closet(s), Other
Heating Electric
Cooling Ceiling Fan(s), Electric
Flooring Carpet, Ceramic Tile, Tile, Wood
Fireplaces Number 1
Fireplaces Type Living Room
Appliance Dishwasher, Electric Cooktop, Microwave, Double Oven, Trash Compactor
Heat Source Electric
Exterior
Exterior Feature Covered Patio/Porch, Rain Gutters, Storage
Garage Spaces 2.0
Fence Wood
Utilities Available All Weather Road, Alley, City Sewer, City Water, Curbs
Roof Type Composition
Parking Type 2-Car Single Doors
Garage Yes
Building
Lot Description Corner Lot, Subdivision
Story Two
Foundation Slab
Structure Type Brick
Schools
Elementary Schools Harts Bluff
Middle Schools Harts Bluff
High Schools Harts Bluff Early College
School District Harts Bluff Isd
Others
Restrictions Other
Ownership Arledge
Acceptable Financing Cash, Conventional, Other
Listing Terms Cash, Conventional, Other
Financing Conventional
Read Less Info
Want to know what your home might be worth? Contact us for a FREE valuation!

Our team is ready to help you sell your home for the highest possible price ASAP

©2024 North Texas Real Estate Information Systems.
Bought with Michael Mayben • Mayben Realty, LLC

"My job is to find and attract mastery-based agents to the office, protect the culture, and make sure everyone is happy! "






