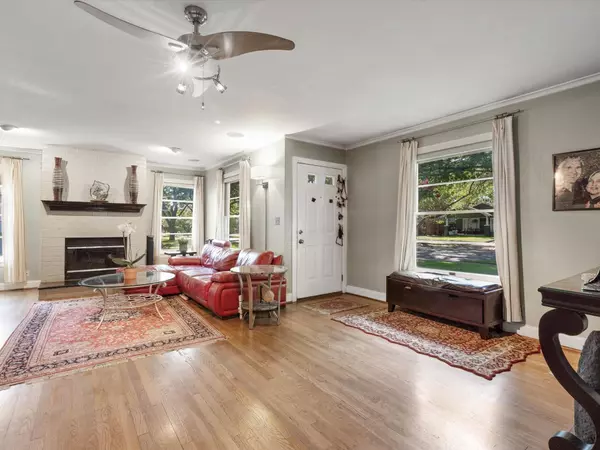$485,000
For more information regarding the value of a property, please contact us for a free consultation.
3 Beds
3 Baths
1,735 SqFt
SOLD DATE : 06/01/2023
Key Details
Property Type Single Family Home
Sub Type Single Family Residence
Listing Status Sold
Purchase Type For Sale
Square Footage 1,735 sqft
Price per Sqft $279
Subdivision Arlington Heights
MLS Listing ID 20229133
Sold Date 06/01/23
Style Traditional
Bedrooms 3
Full Baths 2
Half Baths 1
HOA Y/N None
Year Built 1930
Lot Size 6,534 Sqft
Acres 0.15
Property Description
Welcome to 5320 El Campo Avenue! This charming 1930s Bungalow located North of Camp Bowie Blvd boasts quality renovations, desirable floor plan and an incredible entertainer's dream backyard! The updated kitchen has custom cabinetry, granite countertops and stainless appliances including gas range. Exceptional upgrades include tankless water heater, newer roof and HVAC. Refinished hardwood floors throughout and both full bathrooms are updated with granite countertops, custom cabinets and beautiful tile. The private primary ensuite features a walk-in closet and glass doors lead to the backyard oasis. Entertainer's dream backyard showcases large deck, golf putting green, hot tub, fire-pit, gazebo, built-in serving bar with beer taps and half-bathroom. Meticulous grounds, synthetic turf, gated driveway and detached 1-car garage. Enjoy the enviable conveniences of walking to Roy Pope Grocery, Sara's Place, local restaurants, shops and minutes to River Crest Country Club.
Location
State TX
County Tarrant
Direction Please use GPS
Rooms
Dining Room 1
Interior
Interior Features Built-in Features, Cable TV Available, Decorative Lighting, Eat-in Kitchen, Granite Counters, High Speed Internet Available, Natural Woodwork
Heating Central, Natural Gas
Cooling Ceiling Fan(s), Central Air, Electric
Flooring Ceramic Tile, Wood
Fireplaces Number 1
Fireplaces Type Wood Burning
Appliance Dishwasher, Disposal, Gas Range, Gas Water Heater, Microwave, Plumbed For Gas in Kitchen, Tankless Water Heater, Vented Exhaust Fan
Heat Source Central, Natural Gas
Laundry Electric Dryer Hookup, Utility Room, Full Size W/D Area, Washer Hookup
Exterior
Exterior Feature Awning(s), Covered Patio/Porch, Fire Pit, Garden(s), Rain Gutters, Lighting, Mosquito Mist System, Outdoor Living Center, Private Yard, Other
Garage Spaces 1.0
Carport Spaces 1
Fence Gate, Wood
Utilities Available City Sewer, City Water
Roof Type Composition
Garage Yes
Building
Lot Description Interior Lot, Landscaped
Story One
Foundation Pillar/Post/Pier
Structure Type Brick,Siding
Schools
Elementary Schools Phillips M
Middle Schools Monnig
High Schools Arlngtnhts
School District Fort Worth Isd
Others
Acceptable Financing Cash, Conventional
Listing Terms Cash, Conventional
Financing Conventional
Read Less Info
Want to know what your home might be worth? Contact us for a FREE valuation!

Our team is ready to help you sell your home for the highest possible price ASAP

©2024 North Texas Real Estate Information Systems.
Bought with Dane Steinhagen • Compass RE Texas, LLC
"My job is to find and attract mastery-based agents to the office, protect the culture, and make sure everyone is happy! "






