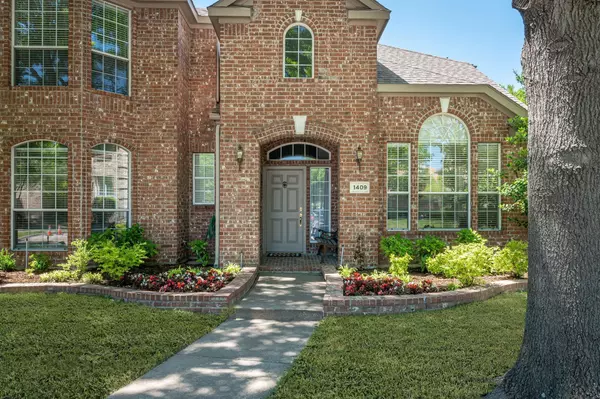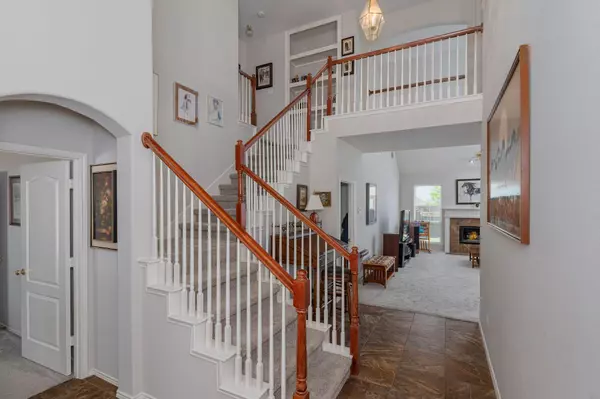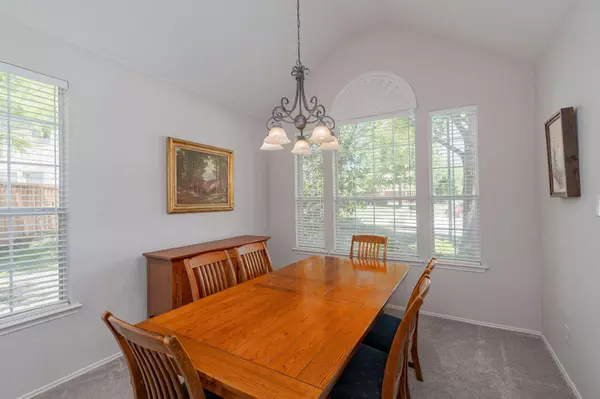$485,000
For more information regarding the value of a property, please contact us for a free consultation.
3 Beds
3 Baths
2,310 SqFt
SOLD DATE : 06/21/2023
Key Details
Property Type Single Family Home
Sub Type Single Family Residence
Listing Status Sold
Purchase Type For Sale
Square Footage 2,310 sqft
Price per Sqft $209
Subdivision Bethany Ridge Estates Iii Ph A
MLS Listing ID 20320451
Sold Date 06/21/23
Style Traditional
Bedrooms 3
Full Baths 2
Half Baths 1
HOA Fees $15/ann
HOA Y/N Mandatory
Year Built 1998
Annual Tax Amount $7,171
Lot Size 0.330 Acres
Acres 0.33
Property Description
~Get ready for this~ A Lot to Love! Mint condition home in amazing east Allen location on a third acre CDS lot at a GREAT Price! Lovely drive-up to attractive landscaping, mature Oaks, elevated brick flower beds, arched-covered entry w transom window & sidelite! Bright & open 2-story entry to extended tile Foyer & beautiful staircase! Fall in love with your walls of windows, gas-log fireplace, granite countertops, undermounted sink, tumbled travertine b-splash, Kitch Island, fresh white appls, eat-in Kitch w window seat looking out to glorious back yard views, Primary Ste w bay window sitting space, ensuite bath with dual sinks, jetted tub, separate stand-up shower & walk-in closet, lofted Game Rm, bookcase & 2 secondary BR's (one that is HUGE (14x14 with a bay window!). Back yard of dreams that covers .25 acres in and of itself w flagstone patio, arbor & gorgeous trees! 3-CAR GARAGE! In the heart of east Allen minutes to 75, Lake Lavon, shopping, dining & entertainment! Must See!
Location
State TX
County Collin
Direction From US-75 N, head east on Bethany Dr. (2.9 mi). Turn right onto Big Bend Dr. Turn right on the Blair Court. Thank you for showing!
Rooms
Dining Room 2
Interior
Interior Features Built-in Features, Cable TV Available, Chandelier, Decorative Lighting, Double Vanity, Eat-in Kitchen, Granite Counters, High Speed Internet Available, Kitchen Island, Pantry, Vaulted Ceiling(s), Walk-In Closet(s)
Heating Central, Electric, Fireplace(s), Natural Gas
Cooling Central Air, Electric
Flooring Carpet, Ceramic Tile
Fireplaces Number 1
Fireplaces Type Gas
Appliance Dishwasher, Disposal, Electric Cooktop, Electric Oven, Microwave
Heat Source Central, Electric, Fireplace(s), Natural Gas
Exterior
Exterior Feature Rain Gutters, Lighting
Garage Spaces 3.0
Fence Wood
Utilities Available Alley, Cable Available, City Sewer, City Water, Curbs, Electricity Available, Individual Gas Meter, Individual Water Meter, Sidewalk, Underground Utilities
Roof Type Composition,Shingle
Garage Yes
Building
Lot Description Cul-De-Sac, Interior Lot, Landscaped, Lrg. Backyard Grass, Many Trees, Subdivision
Story Two
Foundation Slab
Structure Type Brick,Siding
Schools
Elementary Schools Bolin
Middle Schools Ford
High Schools Allen
School District Allen Isd
Others
Ownership (See Agent)
Acceptable Financing Cash, Conventional, FHA, Texas Vet, VA Loan
Listing Terms Cash, Conventional, FHA, Texas Vet, VA Loan
Financing Conventional
Special Listing Condition Aerial Photo
Read Less Info
Want to know what your home might be worth? Contact us for a FREE valuation!

Our team is ready to help you sell your home for the highest possible price ASAP

©2025 North Texas Real Estate Information Systems.
Bought with Heather Stevens • SLCT Label Realty
"My job is to find and attract mastery-based agents to the office, protect the culture, and make sure everyone is happy! "






