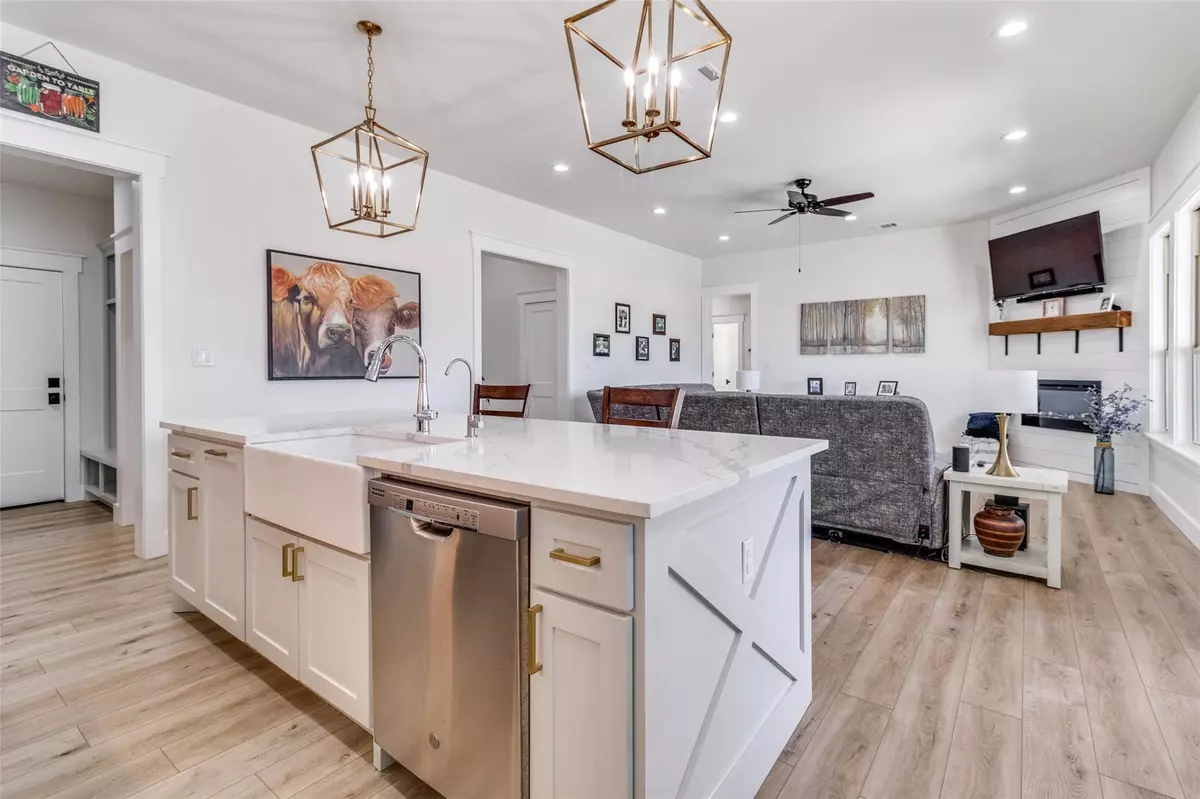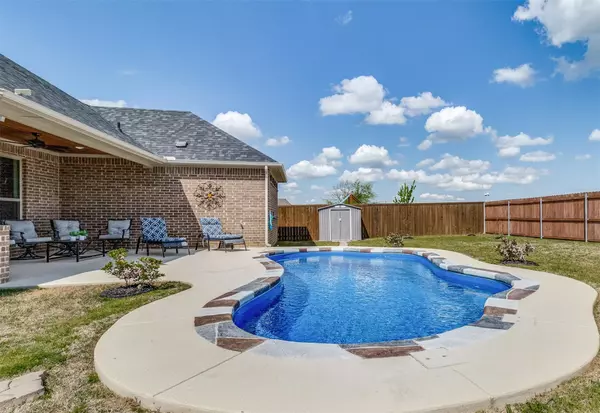$412,900
For more information regarding the value of a property, please contact us for a free consultation.
3 Beds
2 Baths
1,777 SqFt
SOLD DATE : 06/23/2023
Key Details
Property Type Single Family Home
Sub Type Single Family Residence
Listing Status Sold
Purchase Type For Sale
Square Footage 1,777 sqft
Price per Sqft $232
Subdivision North Slope Phase Vii
MLS Listing ID 20300166
Sold Date 06/23/23
Style Traditional
Bedrooms 3
Full Baths 2
HOA Y/N None
Year Built 2021
Annual Tax Amount $6,200
Lot Size 8,450 Sqft
Acres 0.194
Property Description
Beautiful newer construction home completed in 2021 with saltwater pool, large covered porch & modern farmhouse design features! Located in new North Slope addition & minutes from Lake Texoma. The main living area features an open concept floor plan with wall of windows overlooking the backyard & shiplap fireplace with electric insert. Luxury kitchen with beautiful color scheme featuring quartz countertops, custom cabinets, massive 9 foot center island, designer lighting & hardware, stainless appliances & reverse osmosis filter system! Master bedroom & bath with walk in shower, dual sinks, custom tile work & 2 large closets with built in shelving + linen closet! Walk in closet in 2nd bedroom. Resort style backyard with saltwater pool, extended patio with texture finish, large covered porch with stained wood ceiling & storage shed! Additional upgrades include spray foam insulation, full brick exterior, full sprinkler system, luxury vinyl plank flooring throughout with no carpet.
Location
State TX
County Grayson
Direction Some GPS maps may show incorrect directions or an incorrect location. To get to the property from Hwy 120 in Pottsboro, turn north on Pearce Rd(next to city hall), follow Pearce Rd north, turn right on Prairie Meadow Dr into neighborhood. Home will be on the left. 116 Prairie Meadow, Pottsboro, Tx
Rooms
Dining Room 1
Interior
Interior Features Built-in Features, Decorative Lighting, Double Vanity, Eat-in Kitchen, High Speed Internet Available, Kitchen Island, Open Floorplan, Pantry, Walk-In Closet(s)
Heating Central, Fireplace Insert, Fireplace(s), Heat Pump
Cooling Central Air
Flooring Luxury Vinyl Plank, Tile
Fireplaces Number 1
Fireplaces Type Brick
Equipment Irrigation Equipment
Appliance Dishwasher, Disposal, Electric Oven, Electric Range, Electric Water Heater, Water Filter, Water Purifier
Heat Source Central, Fireplace Insert, Fireplace(s), Heat Pump
Laundry Electric Dryer Hookup, Full Size W/D Area, Washer Hookup
Exterior
Exterior Feature Covered Patio/Porch, Garden(s), Lighting
Garage Spaces 2.0
Fence Wood
Pool Fiberglass, Pump, Salt Water
Utilities Available City Sewer, City Water, Underground Utilities
Roof Type Composition
Garage Yes
Private Pool 1
Building
Lot Description Interior Lot
Story One
Foundation Slab
Structure Type Brick
Schools
Elementary Schools Pottsboro
Middle Schools Pottsboro
High Schools Pottsboro
School District Pottsboro Isd
Others
Ownership Bret and Melissa Dupre
Acceptable Financing Cash, Conventional, FHA, VA Loan
Listing Terms Cash, Conventional, FHA, VA Loan
Financing FHA
Read Less Info
Want to know what your home might be worth? Contact us for a FREE valuation!

Our team is ready to help you sell your home for the highest possible price ASAP

©2025 North Texas Real Estate Information Systems.
Bought with Marjorie Bradford • Regal, REALTORS
"My job is to find and attract mastery-based agents to the office, protect the culture, and make sure everyone is happy! "






