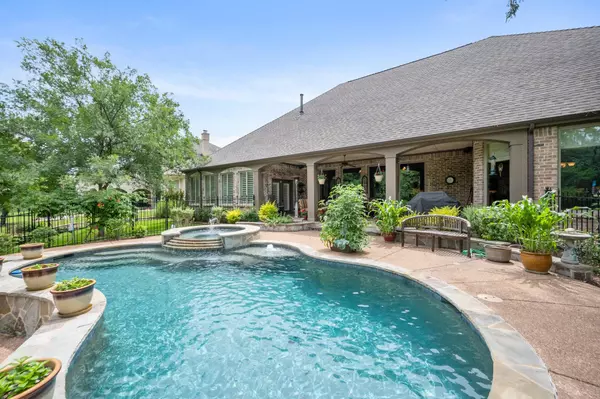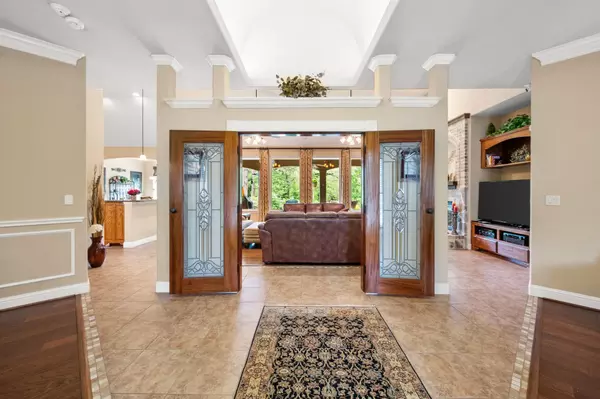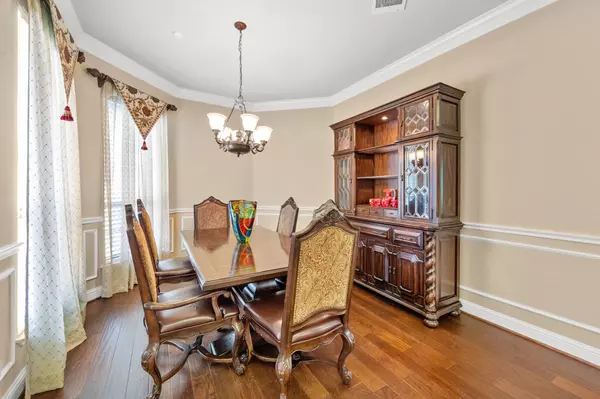$825,000
For more information regarding the value of a property, please contact us for a free consultation.
4 Beds
4 Baths
3,646 SqFt
SOLD DATE : 08/14/2023
Key Details
Property Type Single Family Home
Sub Type Single Family Residence
Listing Status Sold
Purchase Type For Sale
Square Footage 3,646 sqft
Price per Sqft $226
Subdivision Riverbrook Estates Add
MLS Listing ID 20332529
Sold Date 08/14/23
Style French,Ranch,Traditional
Bedrooms 4
Full Baths 3
Half Baths 1
HOA Fees $83/qua
HOA Y/N Mandatory
Year Built 2004
Annual Tax Amount $15,269
Lot Size 0.563 Acres
Acres 0.563
Property Description
This fabulous one story home offers a backyard oasis you can only dream of! Wonderful views of the pool and backyard are seen from many rooms! An expansive covered porch opens to the swimming pool and spa that leads to the lower yard and pond. A bridge connects to the island in the pond! The property extends beyond the pond to the large rocks. The home centers around a spacious great room with a vaulted ceiling, a wall of windows and is open to the large kitchen. The primary suite is secluded on one side of the home and features a fireplace keeps things cozy in cooler weather! Off the primary suite is the beautiful sunroom that looks out to the beautiful pool, yard and pond. It could also be a great office, too! A bedroom next to the kitchen has it's own en-suite bath. Two other bedrooms share a bathroom and there is also a guest half bath. Three garages, split 2 and 1 and a circle drive offer plenty of parking options. The property is in a small gated community in south Arlington.
Location
State TX
County Tarrant
Community Gated
Direction From S. Cooper St. go west to Riverbrook Estates gated entrance on right about a quarter of a mile.
Rooms
Dining Room 2
Interior
Interior Features Built-in Features, Cable TV Available, Cathedral Ceiling(s), Chandelier, Granite Counters, High Speed Internet Available, Kitchen Island, Open Floorplan, Pantry, Vaulted Ceiling(s), Wainscoting, Walk-In Closet(s), In-Law Suite Floorplan
Heating Central, Fireplace(s), Natural Gas
Cooling Ceiling Fan(s), Central Air
Flooring Carpet, Ceramic Tile, Wood
Fireplaces Number 2
Fireplaces Type Brick, Gas, Gas Logs, Gas Starter, Glass Doors, Great Room, Insert, Raised Hearth, Stone
Appliance Dishwasher, Disposal, Electric Oven, Gas Cooktop, Microwave, Plumbed For Gas in Kitchen, Tankless Water Heater
Heat Source Central, Fireplace(s), Natural Gas
Laundry Electric Dryer Hookup, Utility Room, Full Size W/D Area
Exterior
Exterior Feature Covered Patio/Porch, Rain Gutters
Garage Spaces 3.0
Fence Partial, Wrought Iron
Pool Gunite, In Ground, Pool/Spa Combo
Community Features Gated
Utilities Available City Sewer, City Water, Concrete
Roof Type Composition
Parking Type Garage Single Door, Aggregate, Circular Driveway, Garage Door Opener, Garage Faces Side, Inside Entrance
Garage Yes
Private Pool 1
Building
Lot Description Adjacent to Greenbelt, Cul-De-Sac, Interior Lot, Irregular Lot, Landscaped, Other, Sprinkler System, Subdivision, Tank/ Pond, Water/Lake View, Waterfront
Story One
Foundation Slab
Level or Stories One
Structure Type Brick,Cedar,Rock/Stone,Wood
Schools
Elementary Schools Carol Holt
Middle Schools Howard
High Schools Summit
School District Mansfield Isd
Others
Restrictions Deed
Ownership Kolich Trust
Acceptable Financing Cash, Conventional, FHA, VA Loan
Listing Terms Cash, Conventional, FHA, VA Loan
Financing Cash
Special Listing Condition Aerial Photo
Read Less Info
Want to know what your home might be worth? Contact us for a FREE valuation!

Our team is ready to help you sell your home for the highest possible price ASAP

©2024 North Texas Real Estate Information Systems.
Bought with Michelle Johnson • Modern Edge Real Estate

"My job is to find and attract mastery-based agents to the office, protect the culture, and make sure everyone is happy! "






