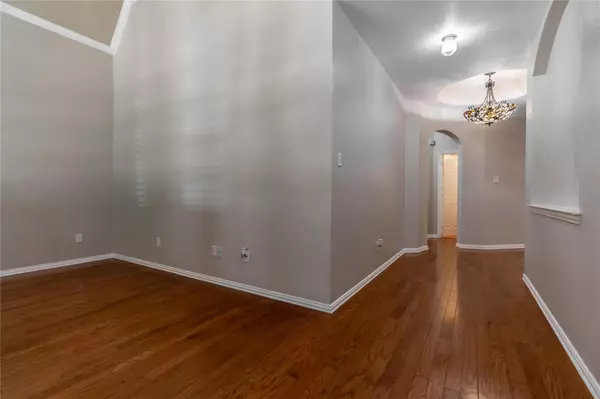$459,900
For more information regarding the value of a property, please contact us for a free consultation.
3 Beds
2 Baths
2,134 SqFt
SOLD DATE : 09/07/2023
Key Details
Property Type Single Family Home
Sub Type Single Family Residence
Listing Status Sold
Purchase Type For Sale
Square Footage 2,134 sqft
Price per Sqft $215
Subdivision Lakewood Add
MLS Listing ID 20398876
Sold Date 09/07/23
Style Traditional
Bedrooms 3
Full Baths 2
HOA Fees $130/qua
HOA Y/N Mandatory
Year Built 2004
Annual Tax Amount $7,423
Lot Size 5,009 Sqft
Acres 0.115
Lot Dimensions 51 x 100
Property Description
Multiple Offers. Please have your best offer submitted by 8-10-23 @ 6 PM. Lovely, well-maintained, 3-2-2, one-story home situated on a professionally landscaped interior lot in highly desirable Lakewood Estates. The home features an open floor plan with beautiful hardwood floors throughout & c tile in the wet areas. Large windows with plantation shutters provide maximum natural light. The isolated master suite has dual sinks, a garden tub, separate shower, & huge walk-in closet. Your island kitchen has lots of storage with 42-inch upper cabinets, granite c-tops, black appl pkg, & walk-in pantry. The spacious flex room makes for the perfect home office or second living area. Outside find full sprinkler system, rain gutters, & a 20 x 10 patio with gas stub for a grill. Low maintenance home with the front yard done by the HOA. Recently replaced Lennox HVAC is still under warranty. Across the street from the Lakewood greenbelt. Mins from DFW Int'l Airport, Glade Parks, & Bob Eden Park.
Location
State TX
County Tarrant
Community Curbs, Greenbelt, Jogging Path/Bike Path, Perimeter Fencing, Sidewalks
Direction From Airport Freeway, Go north on FM 157 (Industrial). Turn east on Lakeshore Dr and follow around the curve. Home is on the left.
Rooms
Dining Room 2
Interior
Interior Features Cable TV Available, Granite Counters, High Speed Internet Available, Natural Woodwork, Open Floorplan, Pantry, Walk-In Closet(s)
Heating Central, Fireplace(s)
Cooling Ceiling Fan(s), Central Air, Electric
Flooring Ceramic Tile, Wood
Fireplaces Number 1
Fireplaces Type Brick, Gas Logs
Appliance Dishwasher, Disposal, Electric Cooktop, Electric Oven, Gas Water Heater, Microwave, Refrigerator
Heat Source Central, Fireplace(s)
Laundry Electric Dryer Hookup, Utility Room, Full Size W/D Area, Washer Hookup
Exterior
Exterior Feature Rain Gutters, Lighting
Garage Spaces 2.0
Fence Wood
Community Features Curbs, Greenbelt, Jogging Path/Bike Path, Perimeter Fencing, Sidewalks
Utilities Available Cable Available, City Sewer, City Water, Concrete, Curbs, Sidewalk, Underground Utilities
Roof Type Composition
Garage Yes
Building
Lot Description Interior Lot, Landscaped, Sprinkler System
Story One
Foundation Slab
Level or Stories One
Structure Type Brick
Schools
Elementary Schools Lakewood
High Schools Trinity
School District Hurst-Euless-Bedford Isd
Others
Ownership Keller, Ryan & Christa
Acceptable Financing Cash, Conventional, FHA, VA Loan
Listing Terms Cash, Conventional, FHA, VA Loan
Financing Cash
Read Less Info
Want to know what your home might be worth? Contact us for a FREE valuation!

Our team is ready to help you sell your home for the highest possible price ASAP

©2025 North Texas Real Estate Information Systems.
Bought with Suha Al-Nazer • Rendon Realty, LLC
"My job is to find and attract mastery-based agents to the office, protect the culture, and make sure everyone is happy! "






