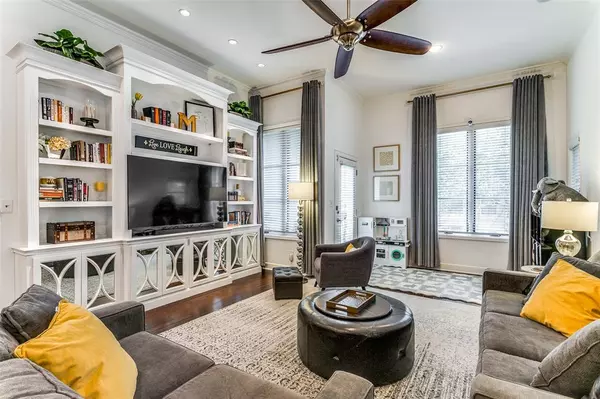$725,000
For more information regarding the value of a property, please contact us for a free consultation.
2 Beds
3 Baths
2,679 SqFt
SOLD DATE : 02/06/2024
Key Details
Property Type Townhouse
Sub Type Townhouse
Listing Status Sold
Purchase Type For Sale
Square Footage 2,679 sqft
Price per Sqft $270
Subdivision Vine Condo
MLS Listing ID 20469141
Sold Date 02/06/24
Style Contemporary/Modern
Bedrooms 2
Full Baths 2
Half Baths 1
HOA Fees $450/mo
HOA Y/N Mandatory
Year Built 2006
Annual Tax Amount $15,072
Lot Size 2.568 Acres
Acres 2.568
Property Description
Immaculate unit with a gated city-yard in the ultimate Uptown location-The Vine is a Modern Townhome community with Resort style Pool just a short walking distance to the Katy Trail & W Village. Interior features include an open floorplan, hardwood & travertine floors, granite, SS appl, wine fridge, 2nd floor balcony, built in entertainment center & 11' ceilings on the main living level. Primary suite located on the 3rd floor with juliet balcony, oversized bath & walk-in custom closet. Utility room & study (flex room, exercise room, etc…) are also located on the 3rd floor. Enjoy nights of entertaining on your rooftop deck complete with Trex decking, mounts for a television, & pergola with partial downtown views. This particular unit only shares a back wall with the neighbor so it feels like a stand alone unit. Catch the Trolley to hit your favorite restaurants along McKinney Ave & Downtown or watch a game at the AAC. Only one mile away from popular Knox Henderson and a Walk score of 94
Location
State TX
County Dallas
Community Community Sprinkler, Pool
Direction Enter the property from Bowen or Hall Street. Park in any available parking space and the unit faces the pool in the middle of the community. The units are all numbered on the back of the garage. To avoid towing, turn your hazards on and leave your business card on the windshield.
Rooms
Dining Room 1
Interior
Interior Features Cable TV Available, Chandelier, Decorative Lighting, Double Vanity, Granite Counters, High Speed Internet Available, Kitchen Island, Multiple Staircases, Open Floorplan, Pantry, Walk-In Closet(s)
Heating Central, Natural Gas, Zoned
Cooling Ceiling Fan(s), Central Air, Electric, Zoned
Flooring Carpet, Ceramic Tile, Wood
Appliance Dishwasher, Disposal, Dryer, Gas Range, Microwave, Plumbed For Gas in Kitchen, Refrigerator, Tankless Water Heater, Vented Exhaust Fan, Washer
Heat Source Central, Natural Gas, Zoned
Laundry Electric Dryer Hookup, Utility Room, Full Size W/D Area, Washer Hookup
Exterior
Exterior Feature Balcony
Garage Spaces 2.0
Fence Wood, Wrought Iron
Pool Gunite, In Ground
Community Features Community Sprinkler, Pool
Utilities Available City Sewer, City Water, Community Mailbox, Sewer Available
Roof Type Built-Up
Total Parking Spaces 2
Garage Yes
Private Pool 1
Building
Story Three Or More
Foundation Slab
Level or Stories Three Or More
Structure Type Brick,Rock/Stone
Schools
Elementary Schools Milam
Middle Schools Rusk
High Schools North Dallas
School District Dallas Isd
Others
Ownership See Agent
Acceptable Financing Cash, Conventional
Listing Terms Cash, Conventional
Financing Conventional
Read Less Info
Want to know what your home might be worth? Contact us for a FREE valuation!

Our team is ready to help you sell your home for the highest possible price ASAP

©2025 North Texas Real Estate Information Systems.
Bought with Kyle Boehme • Compass RE Texas, LLC
"My job is to find and attract mastery-based agents to the office, protect the culture, and make sure everyone is happy! "






