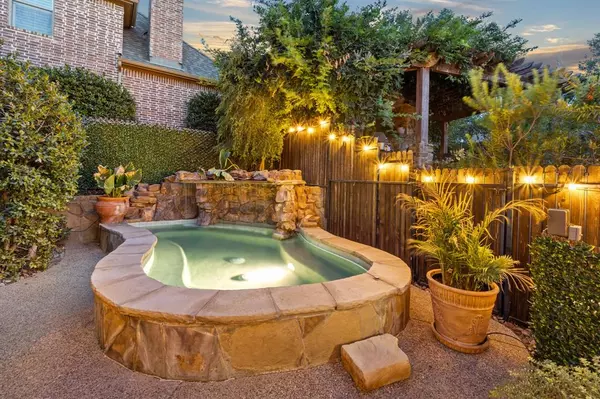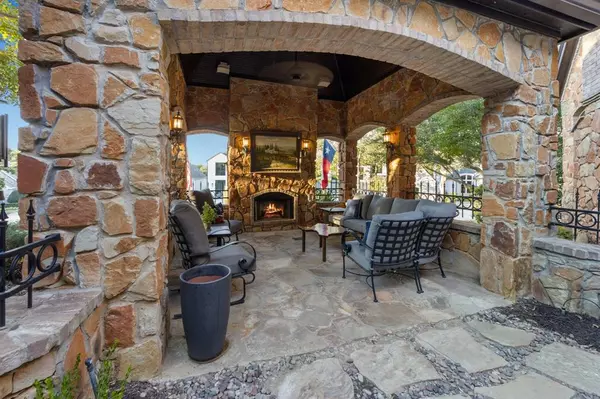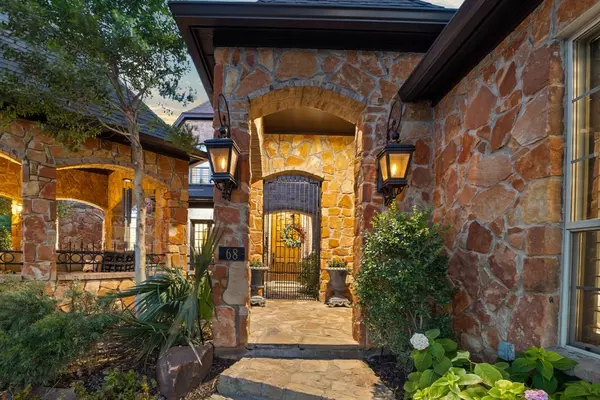$1,350,000
For more information regarding the value of a property, please contact us for a free consultation.
4 Beds
3 Baths
3,749 SqFt
SOLD DATE : 03/01/2024
Key Details
Property Type Single Family Home
Sub Type Single Family Residence
Listing Status Sold
Purchase Type For Sale
Square Footage 3,749 sqft
Price per Sqft $360
Subdivision The Villas Of Hogans Glen
MLS Listing ID 20484233
Sold Date 03/01/24
Style Mediterranean,Traditional
Bedrooms 4
Full Baths 3
HOA Fees $245/mo
HOA Y/N Mandatory
Year Built 2004
Annual Tax Amount $14,848
Lot Size 9,278 Sqft
Acres 0.213
Property Description
Sophisticated Sanctuary! Nestled in the gated & guarded haven of Hogan's Glen, this Mediterranean-style home exudes exquisite elegance. Guests are greeted with iron gates & a welcoming front porch loggia complete with gas fireplace, making for a perfect retreat for relaxation or social gatherings. Gracefully situated on an elevated corner lot, the beautiful stone exterior evokes timeless elegance. Backyard oasis boasts a charming pool that transforms into a hot tub, promising tranquility & intimate gatherings. Indulge your culinary passions in the chef's kitchen with top-tier amenities including a built-in fridge, ice maker, & gas cooktop to elevate your cooking experience. The floorplan is a masterpiece of design, featuring both the primary, guest suite, plus office (currently a piano room) conveniently located on the main level, ensuring utmost comfort and privacy. The spacious gameroom awaits upstairs with an entertainment enclave, plus 2 more bedrooms & a secluded 2nd office.
Location
State TX
County Denton
Direction From 114, Exit Trophy Club Drive. Go North on Trophy Club Drive. Turn right on Indian Creek Drive. Turn left on Hogans Drive, and stop at guard gate to check in.
Rooms
Dining Room 2
Interior
Interior Features Cable TV Available, Cathedral Ceiling(s), Chandelier, Decorative Lighting, Granite Counters, High Speed Internet Available, Kitchen Island, Open Floorplan, Pantry, Sound System Wiring, Vaulted Ceiling(s), Wainscoting, Walk-In Closet(s)
Heating Central, Natural Gas, Zoned
Cooling Ceiling Fan(s), Central Air, Electric, Zoned
Flooring Carpet, Stone, Wood
Fireplaces Number 2
Fireplaces Type Gas Logs, Gas Starter, Living Room, Outside, Raised Hearth, Stone, Wood Burning
Appliance Built-in Refrigerator, Dishwasher, Disposal, Electric Oven, Gas Cooktop, Gas Water Heater, Ice Maker, Microwave, Convection Oven, Refrigerator, Vented Exhaust Fan, Water Filter, Other
Heat Source Central, Natural Gas, Zoned
Exterior
Exterior Feature Courtyard, Covered Patio/Porch, Garden(s), Rain Gutters, Lighting, Mosquito Mist System
Garage Spaces 3.0
Fence Wood, Wrought Iron
Pool Fenced, Gunite, Heated, In Ground, Pool/Spa Combo, Water Feature, Waterfall
Utilities Available Concrete, Individual Gas Meter, Individual Water Meter, MUD Sewer, MUD Water, Underground Utilities
Roof Type Composition
Total Parking Spaces 3
Garage Yes
Private Pool 1
Building
Lot Description Corner Lot, Interior Lot, Landscaped, Many Trees, Sprinkler System, Subdivision
Story Two
Foundation Slab
Level or Stories Two
Structure Type Brick,Rock/Stone
Schools
Elementary Schools Lakeview
Middle Schools Medlin
High Schools Byron Nelson
School District Northwest Isd
Others
Restrictions Deed
Ownership See agent
Acceptable Financing Cash, Conventional
Listing Terms Cash, Conventional
Financing Conventional
Read Less Info
Want to know what your home might be worth? Contact us for a FREE valuation!

Our team is ready to help you sell your home for the highest possible price ASAP

©2024 North Texas Real Estate Information Systems.
Bought with Beverly Wells • Keller Williams Realty

"My job is to find and attract mastery-based agents to the office, protect the culture, and make sure everyone is happy! "






