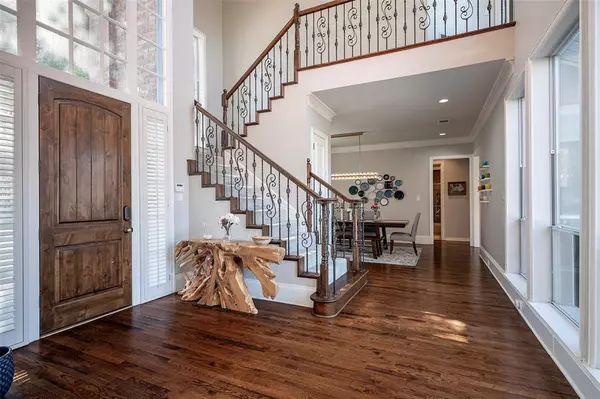$1,175,000
For more information regarding the value of a property, please contact us for a free consultation.
5 Beds
5 Baths
4,510 SqFt
SOLD DATE : 03/29/2024
Key Details
Property Type Single Family Home
Sub Type Single Family Residence
Listing Status Sold
Purchase Type For Sale
Square Footage 4,510 sqft
Price per Sqft $260
Subdivision Oaktree Ph One
MLS Listing ID 20535238
Sold Date 03/29/24
Style Traditional
Bedrooms 5
Full Baths 5
HOA Fees $70
HOA Y/N Mandatory
Year Built 1992
Annual Tax Amount $17,585
Lot Size 8,712 Sqft
Acres 0.2
Lot Dimensions 70 x 123 x 71 x 123
Property Description
Wonderful location on a cul-de-sac street in prestigious Oaktree gated community. Enjoy multiple views of the backyard pool oasis. The open floor plan offers a kitchen with an inviting breakfast bar, a gas cooktop, a microwave-warming drawer unit, & stainless appliances including a refrigerator & wine cooler. The primary bedroom offers a sitting area and a custom closet in the ensuite bath. The secondary bedroom downstairs is perfect for guests, a nursery, or home office. A stunning chandelier in foyer and up lights in front greet you at night. Owners have changed virtually all light fixtures in the home to LED. The game room upstairs has a wet bar and built-in cabinets for games. All 3 air conditioners were replaced in 2019, 2020, & 2023. Roof, gutters, pool pump & heater, a water heater, & exterior home paint in 2019. The 3rd garage is heated and cooled & used as an exercise room, included in square footage, could be easily converted back. A dog run is behind the house.
Location
State TX
County Collin
Direction From Dallas North Tollway exit Frankford Rd. Go east to Stonehollow Way north, check in at the gate, then follow Stonehollow to Scarborough Lane west. Home faces south.
Rooms
Dining Room 2
Interior
Interior Features Built-in Features, Built-in Wine Cooler, Cable TV Available, Chandelier, Decorative Lighting, Flat Screen Wiring, Granite Counters, High Speed Internet Available, Kitchen Island, Open Floorplan, Walk-In Closet(s), Wet Bar, In-Law Suite Floorplan
Heating Central, Fireplace(s), Natural Gas, Zoned
Cooling Ceiling Fan(s), Central Air, Electric, Zoned
Flooring Carpet, Hardwood, Tile
Fireplaces Number 2
Fireplaces Type Family Room, Gas Logs, Gas Starter, Living Room, Stone
Appliance Dishwasher, Disposal, Electric Oven, Gas Cooktop, Microwave, Plumbed For Gas in Kitchen, Vented Exhaust Fan
Heat Source Central, Fireplace(s), Natural Gas, Zoned
Laundry Utility Room, Full Size W/D Area
Exterior
Exterior Feature Covered Patio/Porch, Rain Gutters, Lighting
Garage Spaces 3.0
Fence Wood
Pool Gunite, In Ground, Pool Sweep, Pool/Spa Combo, Private, Waterfall
Utilities Available Alley, City Sewer, City Water, Concrete, Curbs, Individual Gas Meter, Individual Water Meter, Underground Utilities
Roof Type Composition
Total Parking Spaces 3
Garage Yes
Private Pool 1
Building
Lot Description Few Trees, Interior Lot, Landscaped
Story Two
Foundation Slab
Level or Stories Two
Structure Type Brick
Schools
Elementary Schools Haggar
Middle Schools Frankford
High Schools Shepton
School District Plano Isd
Others
Ownership See tax rolls.
Financing Conventional
Read Less Info
Want to know what your home might be worth? Contact us for a FREE valuation!

Our team is ready to help you sell your home for the highest possible price ASAP

©2024 North Texas Real Estate Information Systems.
Bought with YunYun Sun • Marie & Marcus Group

"My job is to find and attract mastery-based agents to the office, protect the culture, and make sure everyone is happy! "






