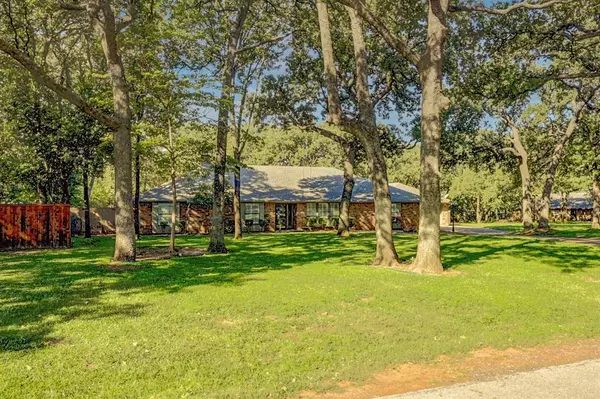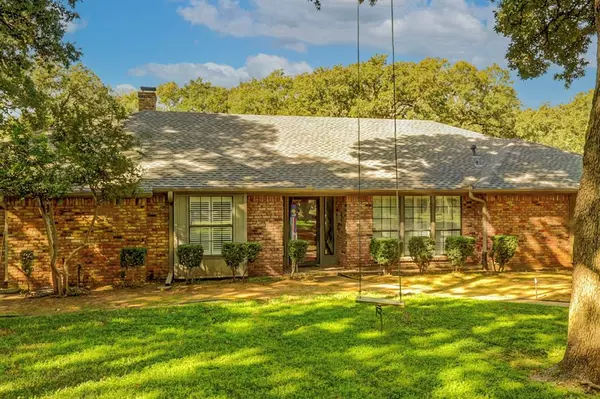$625,000
For more information regarding the value of a property, please contact us for a free consultation.
4 Beds
3 Baths
3,067 SqFt
SOLD DATE : 05/01/2024
Key Details
Property Type Single Family Home
Sub Type Single Family Residence
Listing Status Sold
Purchase Type For Sale
Square Footage 3,067 sqft
Price per Sqft $203
Subdivision Shorewood Add
MLS Listing ID 20382796
Sold Date 05/01/24
Style Traditional
Bedrooms 4
Full Baths 3
HOA Y/N None
Year Built 1978
Annual Tax Amount $9,630
Lot Size 0.750 Acres
Acres 0.75
Property Description
This one story Shorewood Estates home, minutes from Lake Arlington, sits on a spacious treed lot that provides a country atmosphere in the city. Upon entering the home, an inviting wall of windows offers a serene view of the expansive backyard that includes a sparkling pool and entertaining area, along with ample green space. Natural light enhances the openness of the home's interior, and the floorplan flows through the two full size living areas, large kitchen with island, and split bedroom arrangement. The primary bedroom provides an open and airy retreat, with private access to a secluded deck as well as the oversized ensuite bath with bay windows that highlight the Jacuzzi tub and separate shower. Storage is abundant, with walk-in closets, window seats, and built in bookcases and cabinets. The oversized two car garage includes a built in sink, cabinets, and two separate storage rooms. Custom blinds and shutters add to the comfort of the home, along with zoned HVAC units.
Location
State TX
County Tarrant
Direction Perkins to Shorewood. Right on Lakeridge Road.
Rooms
Dining Room 2
Interior
Interior Features Built-in Features, Cable TV Available, Decorative Lighting, Granite Counters, High Speed Internet Available, Kitchen Island, Pantry, Sound System Wiring, Vaulted Ceiling(s), Walk-In Closet(s)
Heating Central, Electric, Heat Pump, Zoned
Cooling Ceiling Fan(s), Central Air, Electric, Heat Pump, Roof Turbine(s), Zoned
Flooring Carpet, Ceramic Tile, Wood
Fireplaces Number 1
Fireplaces Type Brick, Living Room, Raised Hearth, Wood Burning
Equipment Other
Appliance Dishwasher, Disposal, Electric Cooktop, Electric Oven, Electric Water Heater, Convection Oven, Vented Exhaust Fan, Other
Heat Source Central, Electric, Heat Pump, Zoned
Laundry Electric Dryer Hookup, Utility Room, Full Size W/D Area, Washer Hookup
Exterior
Exterior Feature Covered Patio/Porch, Garden(s), Rain Gutters, Lighting, Storage
Garage Spaces 2.0
Fence Back Yard, Chain Link, Fenced, Gate, Wood, Wrought Iron
Pool Fenced, Gunite, In Ground, Outdoor Pool, Pool Cover, Waterfall
Utilities Available Asphalt, City Sewer, City Water
Roof Type Composition
Parking Type Garage Double Door, Concrete, Driveway, Garage, Garage Door Opener, Garage Faces Front, Inside Entrance, Lighted, Oversized, Storage, Workshop in Garage, Other
Total Parking Spaces 2
Garage Yes
Private Pool 1
Building
Lot Description Irregular Lot, Landscaped, Lrg. Backyard Grass, Many Trees, Sprinkler System
Story One
Foundation Slab
Level or Stories One
Structure Type Brick
Schools
Elementary Schools Miller
High Schools Martin
School District Arlington Isd
Others
Restrictions No Known Restriction(s)
Ownership Of Record
Acceptable Financing Cash, Conventional, FHA, VA Loan
Listing Terms Cash, Conventional, FHA, VA Loan
Financing Private
Special Listing Condition Agent Related to Owner, Survey Available
Read Less Info
Want to know what your home might be worth? Contact us for a FREE valuation!

Our team is ready to help you sell your home for the highest possible price ASAP

©2024 North Texas Real Estate Information Systems.
Bought with Barbara Schweitzer • Briggs Freeman Sotheby's Int'l

"My job is to find and attract mastery-based agents to the office, protect the culture, and make sure everyone is happy! "






