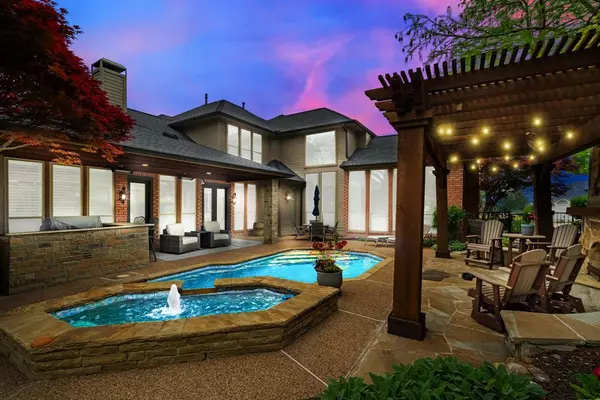$1,288,000
For more information regarding the value of a property, please contact us for a free consultation.
4 Beds
4 Baths
3,365 SqFt
SOLD DATE : 05/24/2024
Key Details
Property Type Single Family Home
Sub Type Single Family Residence
Listing Status Sold
Purchase Type For Sale
Square Footage 3,365 sqft
Price per Sqft $382
Subdivision Indian Creek Ph 1
MLS Listing ID 20574702
Sold Date 05/24/24
Style Traditional
Bedrooms 4
Full Baths 3
Half Baths 1
HOA Fees $11/ann
HOA Y/N Mandatory
Year Built 1991
Annual Tax Amount $17,024
Lot Size 0.355 Acres
Acres 0.355
Property Description
Welcome to your dream home where luxury living meets sereneness at The Clubs of Prestonwood! This breathtaking updated residence is situated on desirable corner lot and backs to #8 green and is across from city park. Home boasts eye-catching custom iron doors and lush landscaping while inside you'll find 4 bdrms and 3.5 baths, offering unparalleled comfort and style. Luxurious backyard oasis with sparkling pool and hot tub, inviting outdoor kitchen with built in grill and bev fridge, 2 covered seating areas, fireplace and a serene ambiance perfect for entertaining or unwinding after a long day. Inside, indulge in the opulent amenities including a wine closet, wet bar, and gourmet kitchen fit for a chef. Updated kitchen features beautiful quartz countertops, SS appliances, gas cooktop, large island with sink that overlooks living space. 1st floor features private primary suite as well a secondary bdrm with private bath. Oversized 3 car garage with epoxy flooring and ample storage space.
Location
State TX
County Denton
Community Club House, Golf, Playground
Direction From Dallas North Tollway. Take Park Blvd West. Right on Plano PKWY, Right on La Costa Dr, Right on Bermuda Dunes Dr. Home will be on the Right.
Rooms
Dining Room 2
Interior
Interior Features Built-in Features, Built-in Wine Cooler, Cable TV Available, Decorative Lighting, Eat-in Kitchen, High Speed Internet Available, Pantry, Walk-In Closet(s), Wet Bar
Heating Fireplace(s)
Cooling Ceiling Fan(s), Central Air, Electric
Flooring Carpet, Wood
Fireplaces Number 2
Fireplaces Type Bedroom, Double Sided, Family Room, Gas Logs, Glass Doors, Living Room, Master Bedroom, Outside, See Through Fireplace, Stone, Wood Burning
Appliance Dishwasher, Disposal, Electric Oven, Gas Cooktop, Microwave, Convection Oven, Double Oven, Plumbed For Gas in Kitchen
Heat Source Fireplace(s)
Laundry Electric Dryer Hookup, Utility Room, Full Size W/D Area, Washer Hookup
Exterior
Exterior Feature Covered Patio/Porch, Gas Grill, Rain Gutters, Lighting, Outdoor Grill, Outdoor Kitchen
Garage Spaces 3.0
Fence Back Yard, Wrought Iron
Pool Gunite, In Ground, Outdoor Pool, Pool/Spa Combo
Community Features Club House, Golf, Playground
Utilities Available Cable Available, City Sewer, City Water, Curbs, Individual Gas Meter, Individual Water Meter, Sidewalk, Underground Utilities
Roof Type Composition
Total Parking Spaces 3
Garage Yes
Private Pool 1
Building
Lot Description Corner Lot, Few Trees, Landscaped, On Golf Course, Sprinkler System, Subdivision
Story Two
Foundation Slab
Level or Stories Two
Structure Type Brick,Siding
Schools
Elementary Schools Homestead
Middle Schools Arbor Creek
High Schools Hebron
School District Lewisville Isd
Others
Acceptable Financing Cash, Conventional, FHA, VA Loan
Listing Terms Cash, Conventional, FHA, VA Loan
Financing Conventional
Read Less Info
Want to know what your home might be worth? Contact us for a FREE valuation!

Our team is ready to help you sell your home for the highest possible price ASAP

©2025 North Texas Real Estate Information Systems.
Bought with Jan Richey • Keller Williams Legacy
"My job is to find and attract mastery-based agents to the office, protect the culture, and make sure everyone is happy! "






