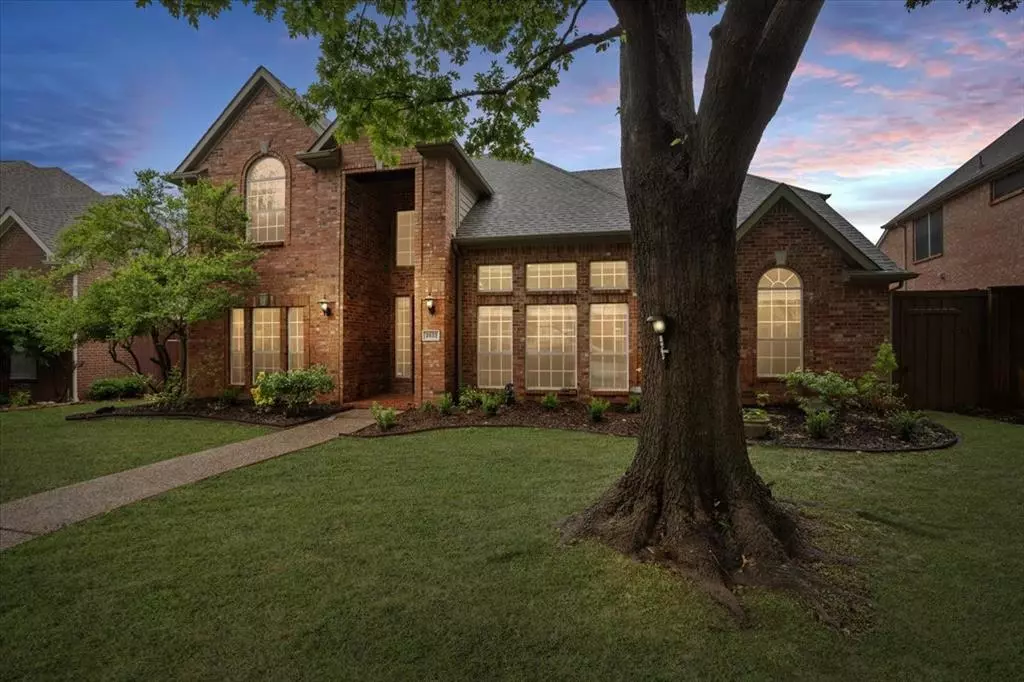$699,900
For more information regarding the value of a property, please contact us for a free consultation.
4 Beds
3 Baths
3,194 SqFt
SOLD DATE : 05/30/2024
Key Details
Property Type Single Family Home
Sub Type Single Family Residence
Listing Status Sold
Purchase Type For Sale
Square Footage 3,194 sqft
Price per Sqft $219
Subdivision Glen Meadows
MLS Listing ID 20592310
Sold Date 05/30/24
Style Traditional
Bedrooms 4
Full Baths 3
HOA Fees $12/ann
HOA Y/N Voluntary
Year Built 1992
Annual Tax Amount $11,979
Lot Size 7,840 Sqft
Acres 0.18
Property Description
Nestled in the heart of West Plano, this exquisite 4-bed, 3-bath home offers an abundant space for family gatherings and entertainment. Flooded with natural light with formal living and dining areas upon entry. Main living area boasts vaulted ceilings, charming fireplace, overlooks the expansive backyard. Chef's kitchen with granite counters, SS appliances, a picturesque window over the sink. First floor hosts private master with en suite plus an add'l bedroom and full bath. Upstairs is a spacious media-game room, along with 2 beds, one with attached study or playroom, plus Jack & Jill bath. Big backyard with flagstone patio awaits your personal touch. Add'l perks include luxury SPC flooring throughout, extra wide driveway, storage shed. Foundation has multiple piers installed plus transferable warranty. Zoned for top-rated Plano schools-walking distance to Barksdale Elem. Easy access to Arbor Nature Preserve, Legacy West, Dallas Tollway, Willow Bend Mall, Tom Muehlenbeck Rec. Center.
Location
State TX
County Collin
Direction See supplements for offer submission instructions. See GPS for driving instructions.
Rooms
Dining Room 2
Interior
Interior Features Cable TV Available, Decorative Lighting, High Speed Internet Available, Vaulted Ceiling(s)
Heating Central, Electric
Cooling Central Air, Gas
Flooring Ceramic Tile, Travertine Stone, Wood, Other
Fireplaces Number 1
Fireplaces Type Decorative, Gas Logs, Gas Starter, Wood Burning
Appliance Dishwasher, Disposal, Electric Cooktop, Electric Oven, Microwave, Convection Oven
Heat Source Central, Electric
Laundry Electric Dryer Hookup, Washer Hookup
Exterior
Exterior Feature Garden(s)
Garage Spaces 2.0
Fence Wood
Utilities Available City Sewer, City Water
Roof Type Composition
Total Parking Spaces 2
Garage Yes
Building
Lot Description Few Trees, Interior Lot, Landscaped, Sprinkler System, Subdivision
Story Two
Foundation Slab
Level or Stories Two
Structure Type Block
Schools
Elementary Schools Barksdale
Middle Schools Renner
High Schools Shepton
School District Plano Isd
Others
Ownership See Tax records
Acceptable Financing Cash, Conventional, FHA, VA Loan, Other
Listing Terms Cash, Conventional, FHA, VA Loan, Other
Financing Cash
Read Less Info
Want to know what your home might be worth? Contact us for a FREE valuation!

Our team is ready to help you sell your home for the highest possible price ASAP

©2025 North Texas Real Estate Information Systems.
Bought with Minqi Li • 31 Realty, LLC
"My job is to find and attract mastery-based agents to the office, protect the culture, and make sure everyone is happy! "

