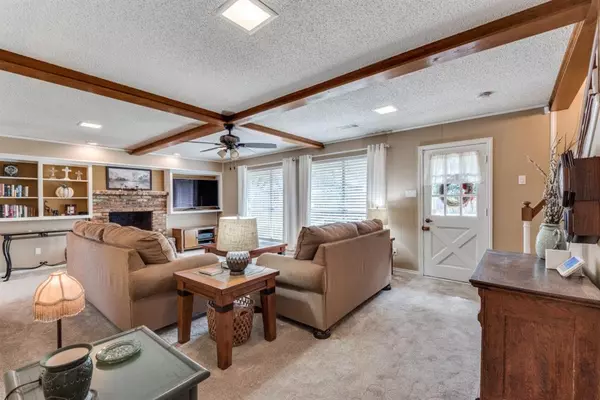$359,000
For more information regarding the value of a property, please contact us for a free consultation.
4 Beds
2 Baths
2,240 SqFt
SOLD DATE : 06/05/2024
Key Details
Property Type Single Family Home
Sub Type Single Family Residence
Listing Status Sold
Purchase Type For Sale
Square Footage 2,240 sqft
Price per Sqft $160
Subdivision Swan Ridge Estates
MLS Listing ID 20554070
Sold Date 06/05/24
Style Traditional
Bedrooms 4
Full Baths 2
HOA Y/N None
Year Built 1978
Annual Tax Amount $6,416
Lot Size 9,278 Sqft
Acres 0.213
Lot Dimensions TBV
Property Description
Tastefully updated & maintained home sitting on a picturesque lot in Swan Ridge Estates! Upon arrival, you're greeted by a groomed lot with mature trees and well-manicured landscaping. As you enter, warm inviting colors welcomes you and runs through the home's common areas. Formal dining with wood floors flanked to your left. Living area is highlighted by built-ins, rich wood ceiling beams, wainscoting and a gas burning FP with logs. Tucked away wet bar under stairs off of living area. Galley style kitchen is highlighted by stainless steel appliances, double oven, electric stove top & oversized tile. Three generously-sized bedrooms upstairs with ceiling fans gives everyone plenty of their own private space. Primary suite features en suite bath with shower and linen closet is located downstairs. Flex room with ceiling fan is located upstairs with secondary bedrooms. Take in the scenic back yard and its mature trees from meticulously landscaping or the open flagstone patio.
Location
State TX
County Dallas
Direction From I-20E, Exit 458 for Mt Creek Pkwy, Right onto Mountain Creek Pkwy, Left onto Cedar Hill Rd, Right on Meadowlark Ln.
Rooms
Dining Room 2
Interior
Interior Features Built-in Features, Cable TV Available, Cathedral Ceiling(s), Decorative Lighting, Double Vanity, Eat-in Kitchen, High Speed Internet Available, Natural Woodwork, Open Floorplan, Wainscoting, Wet Bar
Heating Central, Natural Gas
Cooling Ceiling Fan(s), Central Air, Electric
Flooring Carpet, Ceramic Tile
Fireplaces Number 1
Fireplaces Type Brick, Gas, Gas Logs
Appliance Dishwasher, Disposal, Electric Cooktop, Microwave, Double Oven, Vented Exhaust Fan
Heat Source Central, Natural Gas
Laundry Utility Room, Full Size W/D Area
Exterior
Exterior Feature Covered Patio/Porch, Rain Gutters, Uncovered Courtyard
Garage Spaces 2.0
Fence Chain Link, Wood
Utilities Available Alley, Cable Available, City Sewer, City Water, Concrete, Curbs, Electricity Available, Individual Gas Meter, Individual Water Meter, Sidewalk, Underground Utilities
Roof Type Composition
Total Parking Spaces 2
Garage Yes
Building
Lot Description Few Trees, Interior Lot, Landscaped, Lrg. Backyard Grass
Story Two
Foundation Slab
Level or Stories Two
Structure Type Brick
Schools
Elementary Schools Smith
Middle Schools Byrd
High Schools Duncanville
School District Duncanville Isd
Others
Ownership Contact Agent
Acceptable Financing Cash, Conventional, FHA, VA Loan
Listing Terms Cash, Conventional, FHA, VA Loan
Financing Conventional
Read Less Info
Want to know what your home might be worth? Contact us for a FREE valuation!

Our team is ready to help you sell your home for the highest possible price ASAP

©2025 North Texas Real Estate Information Systems.
Bought with Betty Fish • Dewbrew Realty, Inc
"My job is to find and attract mastery-based agents to the office, protect the culture, and make sure everyone is happy! "






