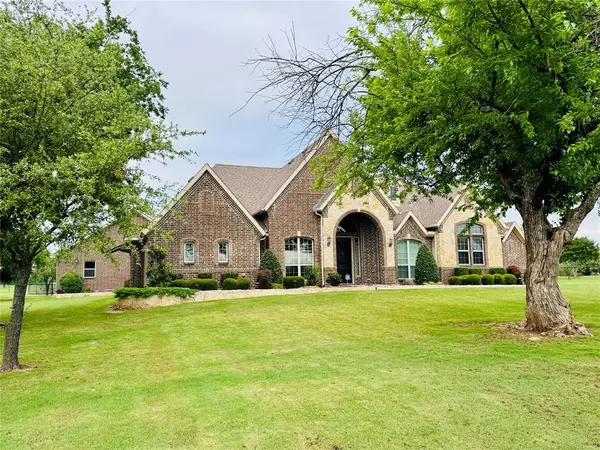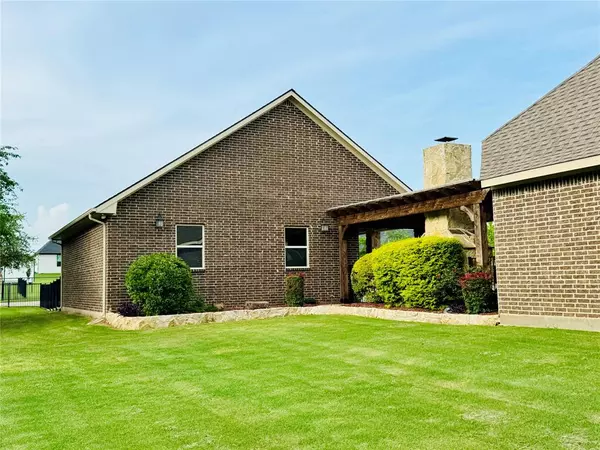$975,000
For more information regarding the value of a property, please contact us for a free consultation.
4 Beds
4 Baths
3,292 SqFt
SOLD DATE : 06/14/2024
Key Details
Property Type Single Family Home
Sub Type Single Family Residence
Listing Status Sold
Purchase Type For Sale
Square Footage 3,292 sqft
Price per Sqft $296
Subdivision Wild Wood Estates
MLS Listing ID 20608021
Sold Date 06/14/24
Style Traditional
Bedrooms 4
Full Baths 3
Half Baths 1
HOA Fees $45/ann
HOA Y/N Mandatory
Year Built 2014
Annual Tax Amount $9,699
Lot Size 1.010 Acres
Acres 1.01
Property Description
Stunning Family Retreat on 1 Acre Lot that boasts an array of amenities for upscale living and outdoor entertainment, making it the perfect haven for families and entertainers alike. Discover almost 3300 square feet of open-concept living space, enhanced by high ceilings that give the home an airy and spacious feel. 3-Car attached garage with additional 975+ sqft finished-out detached garage. Outdoor living has a mosquito spray system with remote. Outside the city limits - No city tax! 1.48% Property Tax Rate -New roof completed May 11th.. Professional photos postponed to May 14, 2024 - due to roof completion and weather.
Washer, Dryer and Refrigerator for sale as well
Showings being May 11th at 5:00 pm
Location
State TX
County Collin
Community Greenbelt, Jogging Path/Bike Path, Park, Playground
Direction Use GPS - Signs in yard
Rooms
Dining Room 2
Interior
Interior Features Built-in Features, Cable TV Available, Cathedral Ceiling(s), Chandelier, Decorative Lighting, Double Vanity, Granite Counters, High Speed Internet Available, Kitchen Island, Open Floorplan, Other, Pantry, Sound System Wiring, Vaulted Ceiling(s), Wainscoting, Walk-In Closet(s)
Heating Electric, Fireplace(s)
Cooling Electric, Zoned
Flooring Carpet, Hardwood, Tile, Wood
Fireplaces Number 2
Fireplaces Type Brick, Stone, Wood Burning
Equipment Irrigation Equipment
Appliance Dishwasher, Disposal, Electric Cooktop, Electric Oven, Microwave, Convection Oven, Double Oven, Vented Exhaust Fan
Heat Source Electric, Fireplace(s)
Laundry Electric Dryer Hookup, Utility Room, Full Size W/D Area, Washer Hookup, Other
Exterior
Exterior Feature Attached Grill, Barbecue, Built-in Barbecue, Covered Deck, Covered Patio/Porch, Rain Gutters, Mosquito Mist System, Outdoor Living Center, Private Entrance, Private Yard, RV/Boat Parking, Storage, Other
Garage Spaces 5.0
Fence Gate, Wrought Iron
Pool Fenced, In Ground, Outdoor Pool, Private, Water Feature, Other
Community Features Greenbelt, Jogging Path/Bike Path, Park, Playground
Utilities Available Aerobic Septic, All Weather Road, Asphalt, Cable Available, Co-op Water, Concrete, Electricity Connected, Outside City Limits, Phone Available, Private Road, Underground Utilities, Other
Roof Type Composition,Shingle
Parking Type Additional Parking, Concrete, Covered, Driveway, Electric Gate, Garage, Garage Door Opener, Garage Double Door, Garage Faces Rear, Garage Faces Side, Gated, Guest, Lighted, Oversized
Total Parking Spaces 5
Garage Yes
Private Pool 1
Building
Lot Description Acreage, Corner Lot, Lrg. Backyard Grass, Many Trees, Sprinkler System, Subdivision
Story One
Foundation Slab
Level or Stories One
Schools
Elementary Schools Bobby Ray-Afton Martin
Middle Schools Jerry & Linda Moore
High Schools Celina
School District Celina Isd
Others
Restrictions Deed
Ownership ask agent
Acceptable Financing Cash, Conventional, FHA, VA Loan
Listing Terms Cash, Conventional, FHA, VA Loan
Financing VA
Special Listing Condition Aerial Photo, Deed Restrictions, Survey Available, Utility Easement
Read Less Info
Want to know what your home might be worth? Contact us for a FREE valuation!

Our team is ready to help you sell your home for the highest possible price ASAP

©2024 North Texas Real Estate Information Systems.
Bought with Ashley Lynch • Texas Ally Real Estate Group

"My job is to find and attract mastery-based agents to the office, protect the culture, and make sure everyone is happy! "






