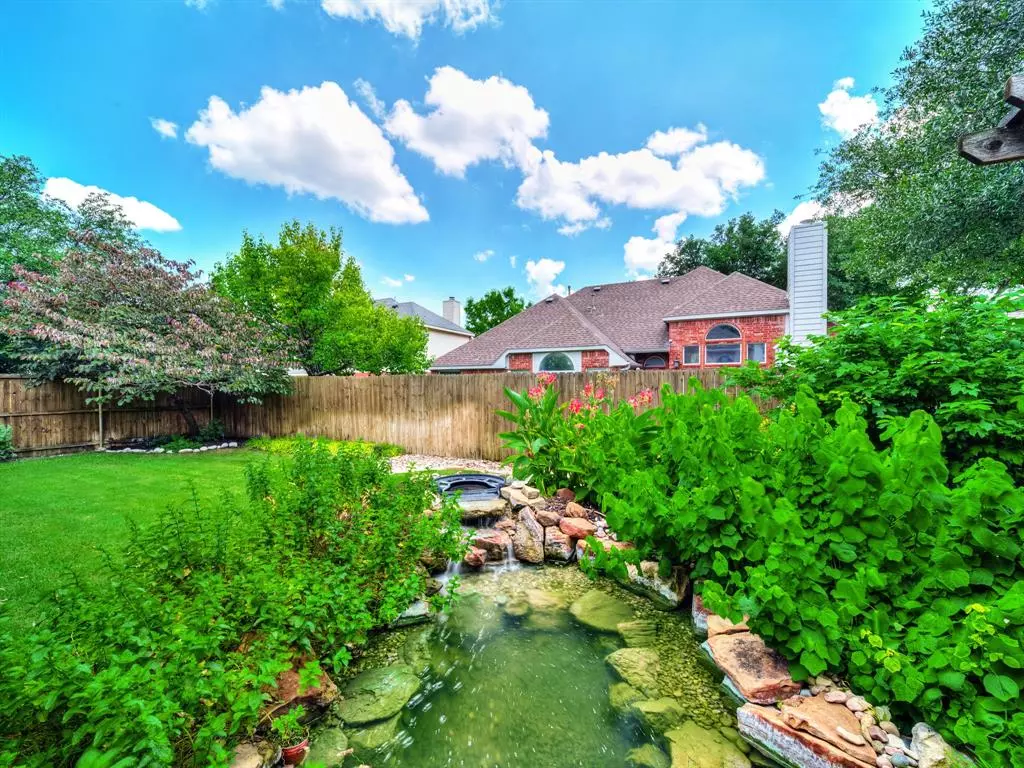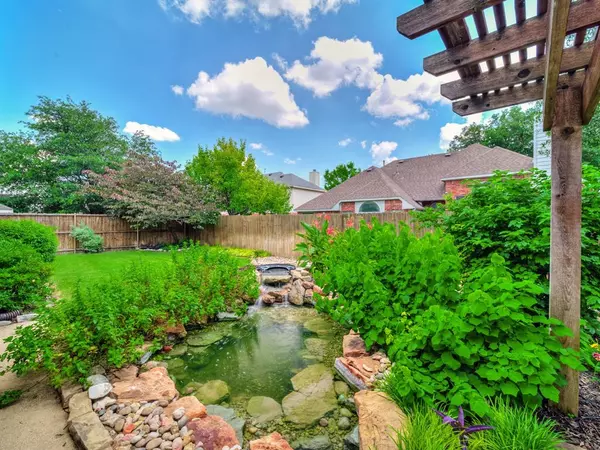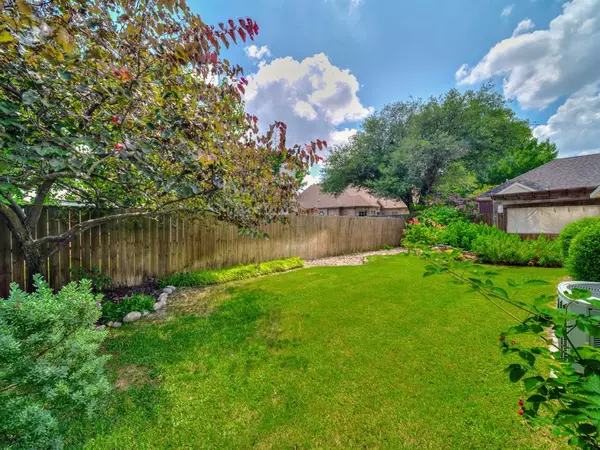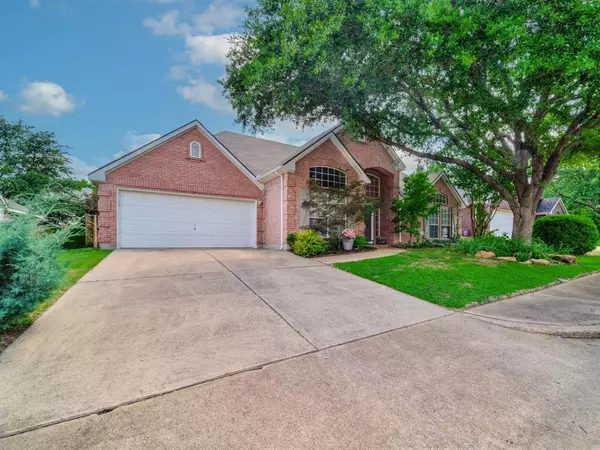$435,000
For more information regarding the value of a property, please contact us for a free consultation.
3 Beds
2 Baths
1,796 SqFt
SOLD DATE : 07/08/2024
Key Details
Property Type Single Family Home
Sub Type Single Family Residence
Listing Status Sold
Purchase Type For Sale
Square Footage 1,796 sqft
Price per Sqft $242
Subdivision Pheasant Run Ph One
MLS Listing ID 20645586
Sold Date 07/08/24
Style Traditional
Bedrooms 3
Full Baths 2
HOA Fees $43/ann
HOA Y/N Mandatory
Year Built 1997
Annual Tax Amount $6,000
Lot Size 6,098 Sqft
Acres 0.14
Property Description
Nestled in the quietest neighborhood of Eldorado, you'll fall in love with this one story home! The front yard welcomes you with gorgeous flower beds and wonderful shade. Come on in and be impressed with the immaculate and updated finishes throughout including LVP, paint, granite, cabinets. Look around and the latest trends are present in the family room, kitchen and primary bath. This open-concept home beckons you to entertain, relax and work from home. The floor plan includes a flex space for the office or a dining room and a private master split from the others. The ceilings and windows allow so much light and backyard beauty to be viewed. Relaxing in your backyard is easy. Sit and listen to the trickling sounds of your very own water feature, ready for Koi if you would like. Enjoy the shade under your covered porch complete with flagstone. So close to 121 and 75, the shopping and schools, yet experiencing nothing other than tranquility in your very own private park.
Location
State TX
County Collin
Direction use GPS located near Hardin and Eldorado
Rooms
Dining Room 1
Interior
Interior Features Cable TV Available, Central Vacuum, Double Vanity, Eat-in Kitchen, Flat Screen Wiring, Granite Counters, High Speed Internet Available, Kitchen Island, Open Floorplan, Pantry, Vaulted Ceiling(s), Walk-In Closet(s)
Heating Central, Fireplace Insert, Fireplace(s), Natural Gas
Cooling Ceiling Fan(s), Central Air
Flooring Carpet, Luxury Vinyl Plank
Fireplaces Number 1
Fireplaces Type Brick, Gas, Wood Burning
Appliance Dishwasher, Disposal, Electric Cooktop, Electric Oven, Gas Water Heater, Microwave, Vented Exhaust Fan
Heat Source Central, Fireplace Insert, Fireplace(s), Natural Gas
Laundry Electric Dryer Hookup, Gas Dryer Hookup, Utility Room, Full Size W/D Area
Exterior
Exterior Feature Covered Patio/Porch, Garden(s), Private Yard
Garage Spaces 2.0
Fence Wood
Utilities Available Asphalt, Cable Available, City Sewer, City Water, Individual Gas Meter
Roof Type Composition
Total Parking Spaces 2
Garage Yes
Building
Story One
Foundation Slab
Level or Stories One
Structure Type Brick
Schools
Elementary Schools Walker
Middle Schools Faubion
High Schools Mckinney
School District Mckinney Isd
Others
Ownership Gail Ann Higgins
Acceptable Financing Cash, Conventional, FHA, VA Loan
Listing Terms Cash, Conventional, FHA, VA Loan
Financing Conventional
Special Listing Condition Survey Available
Read Less Info
Want to know what your home might be worth? Contact us for a FREE valuation!

Our team is ready to help you sell your home for the highest possible price ASAP

©2025 North Texas Real Estate Information Systems.
Bought with Kristin Palacios • Coldwell Banker Apex, REALTORS
"My job is to find and attract mastery-based agents to the office, protect the culture, and make sure everyone is happy! "






