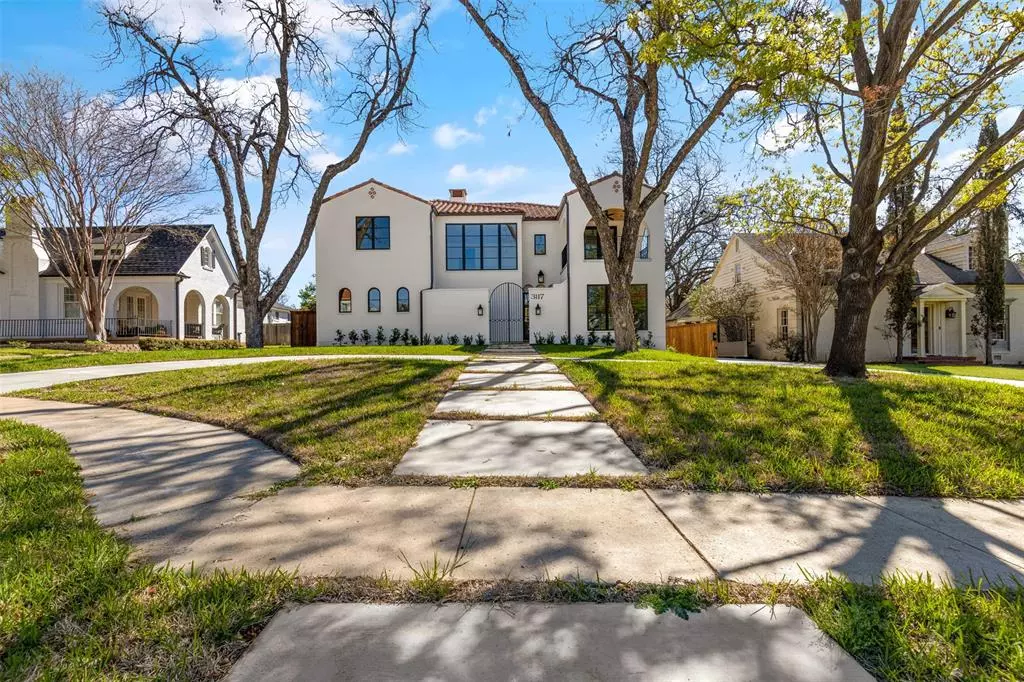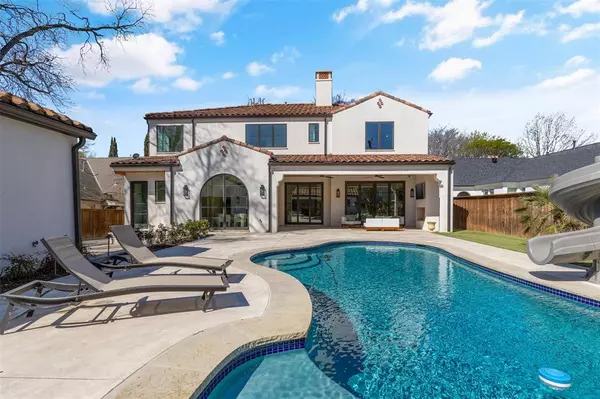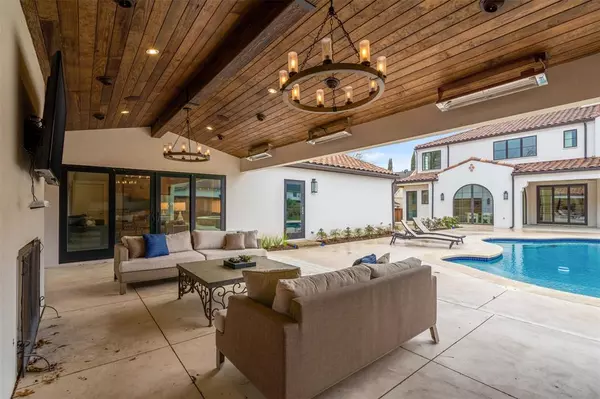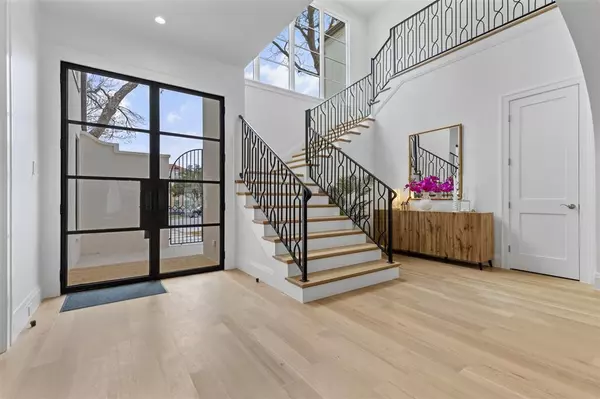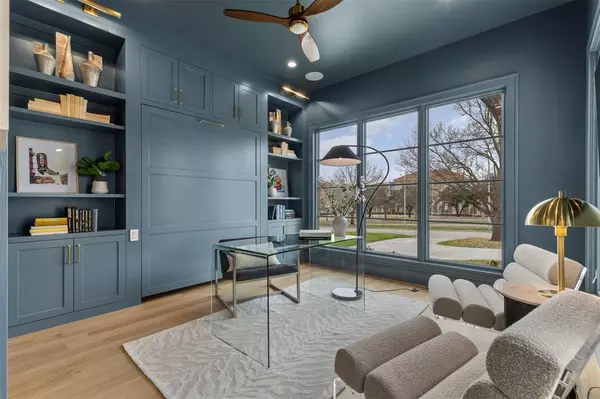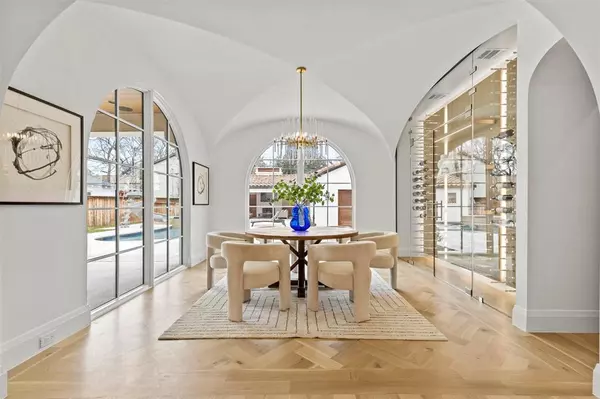$3,200,000
For more information regarding the value of a property, please contact us for a free consultation.
5 Beds
7 Baths
5,342 SqFt
SOLD DATE : 06/05/2024
Key Details
Property Type Single Family Home
Sub Type Single Family Residence
Listing Status Sold
Purchase Type For Sale
Square Footage 5,342 sqft
Price per Sqft $599
Subdivision Kensington Add
MLS Listing ID 20601546
Sold Date 06/05/24
Style Mediterranean
Bedrooms 5
Full Baths 6
Half Baths 1
HOA Y/N None
Year Built 2022
Annual Tax Amount $18,102
Lot Size 0.296 Acres
Acres 0.296
Property Description
Stunning Mediterranean residence heralds the highest standards of luxury, quality and architecture on an idyllic cul-de-sac across from TCU!! Newly completed by Castor Vintage Homes, this timeless residence provides the best of today's modern amenities. Entertain effortlessly in spacious family room adjacent to formal dining and kitchen boasting large island, dual dishwashers, gas range, scullery & temp controlled wine storage. Versatile floor plan offers primary + 5th bed or office with Murphy bed on first level. Lux primary suite has dual fireplace, steam shower + soaking tub. Upstairs, there are 3-add'l bedrooms with private baths, 2nd utility, bonus room and game room leading to balcony showcasing an incredible views! Spectacular outdoor living has every amenity imaginable; pool, two covered verandas with fireplaces, kitchen, heaters + misters. Guest house w Murphy bed, full bath & kitchenette. An epic lifestyle for the most discerning TCU Horned Frogs fans! Request Features List.
Location
State TX
County Tarrant
Direction GOOGLE MAPS
Rooms
Dining Room 1
Interior
Interior Features Built-in Features, Built-in Wine Cooler, Cable TV Available, Decorative Lighting, Dry Bar, Eat-in Kitchen, Flat Screen Wiring, High Speed Internet Available, Kitchen Island, Loft, Open Floorplan, Pantry, Walk-In Closet(s)
Heating Central, Electric, Fireplace(s), Natural Gas, Zoned
Cooling Attic Fan, Ceiling Fan(s), Central Air, Electric
Flooring Carpet, Tile, Wood
Fireplaces Number 3
Fireplaces Type Bath, Bedroom, Brick, Double Sided, Family Room, Gas, Gas Logs, Gas Starter, Living Room, Master Bedroom, Outside, See Remarks, Wood Burning
Appliance Built-in Gas Range, Built-in Refrigerator, Dishwasher, Disposal, Double Oven, Plumbed For Gas in Kitchen, Refrigerator
Heat Source Central, Electric, Fireplace(s), Natural Gas, Zoned
Laundry Electric Dryer Hookup, Utility Room, Full Size W/D Area, Washer Hookup
Exterior
Exterior Feature Attached Grill, Balcony, Courtyard, Covered Deck, Covered Patio/Porch, Fire Pit, Gas Grill, Rain Gutters, Lighting, Misting System, Outdoor Grill, Outdoor Kitchen, Outdoor Living Center, Private Entrance, Private Yard, Storage, Other
Garage Spaces 2.0
Fence Full, Gate, Wood, Wrought Iron
Pool Cabana, In Ground, Outdoor Pool, Pool Sweep, Private, Separate Spa/Hot Tub, Water Feature
Utilities Available Cable Available, City Sewer, City Water, Curbs, Natural Gas Available, See Remarks, Sidewalk
Roof Type Spanish Tile
Total Parking Spaces 2
Garage Yes
Private Pool 1
Building
Lot Description Cul-De-Sac, Few Trees, Interior Lot, Landscaped, Sprinkler System
Story Two
Foundation Slab
Level or Stories Two
Structure Type Stucco
Schools
Elementary Schools Tanglewood
Middle Schools Mclean
High Schools Paschal
School District Fort Worth Isd
Others
Ownership See Tax
Acceptable Financing Cash, Conventional
Listing Terms Cash, Conventional
Financing Conventional
Special Listing Condition Aerial Photo, Verify Tax Exemptions
Read Less Info
Want to know what your home might be worth? Contact us for a FREE valuation!

Our team is ready to help you sell your home for the highest possible price ASAP

©2025 North Texas Real Estate Information Systems.
Bought with Jamie Adams • Compass RE Texas, LLC.
"My job is to find and attract mastery-based agents to the office, protect the culture, and make sure everyone is happy! "

