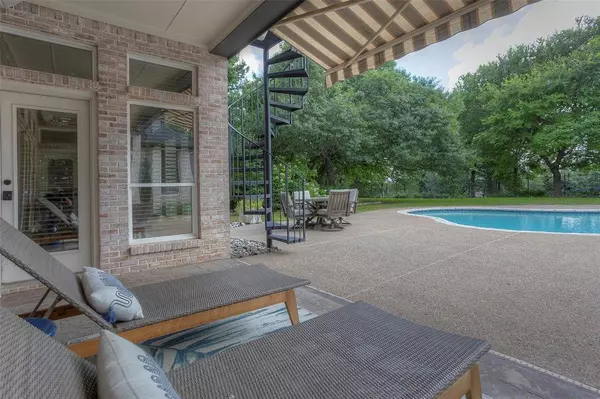$1,000,000
For more information regarding the value of a property, please contact us for a free consultation.
5 Beds
4 Baths
4,188 SqFt
SOLD DATE : 08/09/2024
Key Details
Property Type Single Family Home
Sub Type Single Family Residence
Listing Status Sold
Purchase Type For Sale
Square Footage 4,188 sqft
Price per Sqft $238
Subdivision Stone Creek Farms Ph
MLS Listing ID 20625286
Sold Date 08/09/24
Style Traditional
Bedrooms 5
Full Baths 3
Half Baths 1
HOA Fees $83/ann
HOA Y/N Mandatory
Year Built 1999
Annual Tax Amount $14,078
Lot Size 1.182 Acres
Acres 1.182
Property Description
Nestled within the prestigious confines of a gated neighborhood, this 5-bedroom residence embodies the epitome of luxury living. Boasting an array of opulent features and set amidst lush, heavily treed landscaping, this home offers a serene retreat from the everyday hustle and bustle.Stepping inside, you are greeted by a grand foyer that sets the tone for the impeccable craftsmanship and attention to detail found throughout the home. The main level is designed for both elegant entertaining and comfortable family living, with the updated kitchen, office, dining room, and formal living area seamlessly integrated into the floor plan.Adjacent to the main living areas, a covered cabana beckons for outdoor relaxation and enjoyment complete with a wood-burning fireplace and a half bathroom for poolside convenience.For car enthusiasts, the property boasts both a 3-car garage attached to the home and a separate 2-car garage attached to the cabana,providing ample space for parking and storage.
Location
State TX
County Parker
Community Fishing, Gated
Direction From I20, exit 415S to FM 5. In 1.3 miles, turn right into Stone Creek. At the T, turn right onto Claiborne Lane. Left on Steeplechase. House will be on your left.
Rooms
Dining Room 2
Interior
Interior Features Chandelier, Decorative Lighting, Double Vanity, Eat-in Kitchen, High Speed Internet Available, Kitchen Island, Natural Woodwork, Paneling, Pantry, Vaulted Ceiling(s), Walk-In Closet(s)
Heating Central, Natural Gas
Cooling Central Air, Electric
Flooring Carpet, Ceramic Tile, Hardwood, Luxury Vinyl Plank
Fireplaces Number 2
Fireplaces Type Gas Starter
Equipment Irrigation Equipment
Appliance Built-in Gas Range, Built-in Refrigerator, Dishwasher, Disposal, Electric Oven, Gas Water Heater, Microwave, Double Oven, Plumbed For Gas in Kitchen
Heat Source Central, Natural Gas
Laundry Full Size W/D Area
Exterior
Exterior Feature Awning(s), Balcony, Covered Patio/Porch, Rain Gutters, Other
Garage Spaces 5.0
Fence Wrought Iron
Pool Gunite, Heated, In Ground, Separate Spa/Hot Tub
Community Features Fishing, Gated
Utilities Available Aerobic Septic, City Water, Individual Gas Meter, Private Road, Well
Roof Type Composition
Total Parking Spaces 5
Garage Yes
Private Pool 1
Building
Lot Description Interior Lot, Landscaped, Many Trees, Sprinkler System, Subdivision
Story Two
Foundation Slab
Level or Stories Two
Structure Type Brick,Rock/Stone
Schools
Elementary Schools Annetta
Middle Schools Aledo
High Schools Aledo
School District Aledo Isd
Others
Restrictions Architectural,Deed
Ownership Sheehan
Acceptable Financing Cash, Conventional
Listing Terms Cash, Conventional
Financing Conventional
Special Listing Condition Deed Restrictions
Read Less Info
Want to know what your home might be worth? Contact us for a FREE valuation!

Our team is ready to help you sell your home for the highest possible price ASAP

©2025 North Texas Real Estate Information Systems.
Bought with Suzanne Burt • Burt Ladner Real Estate LLC
"My job is to find and attract mastery-based agents to the office, protect the culture, and make sure everyone is happy! "






