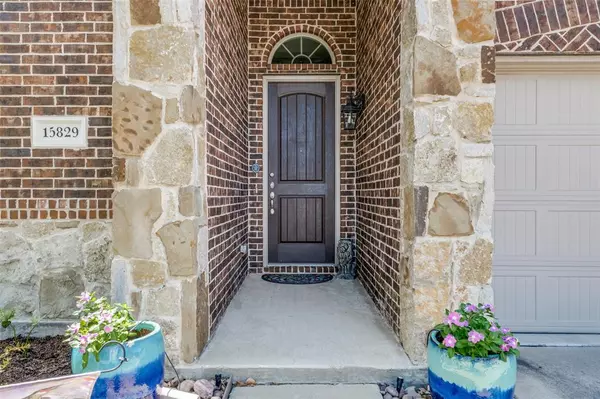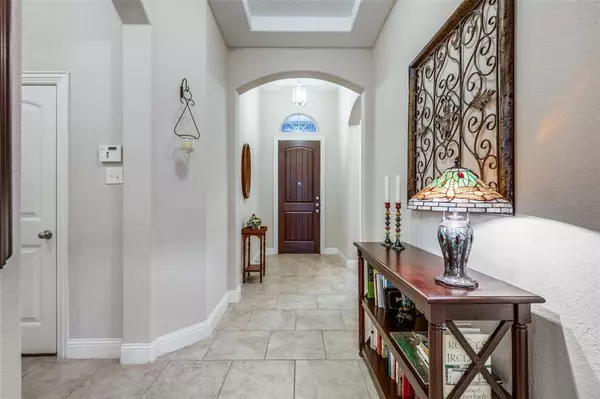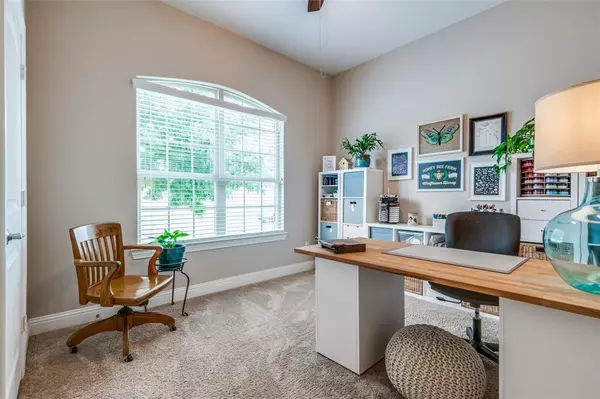$479,000
For more information regarding the value of a property, please contact us for a free consultation.
3 Beds
2 Baths
2,037 SqFt
SOLD DATE : 09/06/2024
Key Details
Property Type Single Family Home
Sub Type Single Family Residence
Listing Status Sold
Purchase Type For Sale
Square Footage 2,037 sqft
Price per Sqft $235
Subdivision Rivendale By The Lake Ph 2
MLS Listing ID 20666975
Sold Date 09/06/24
Style Traditional
Bedrooms 3
Full Baths 2
HOA Fees $27
HOA Y/N Mandatory
Year Built 2015
Annual Tax Amount $5,213
Lot Size 5,488 Sqft
Acres 0.126
Property Description
Discover this meticulously maintained, popular Avery floor plan, single-story gem designed for comfort and convenience in Rivendale by the Lake. This home features a spacious primary bedroom suite, thoughtfully split from 2 secondary bedrooms & a full bathroom. The primary bathroom offers a separate garden tub, shower, and a large walk-in closet. Additionally, there is a flex room, perfect as a study, media space or even a 4th bedroom. The open kitchen boasts a large island, gas appliances, and lots of cabinet and countertop space ideal for culinary enthusiasts. Step outside to a covered back patio with a gas line for your grill, perfect for entertaining. The shaded, landscaped backyard provides a serene retreat. Enjoy access to the community pool, a clubhouse, playground, and scenic trails. Perfect for fun and outdoor adventures. Don’t miss out on this incredible opportunity to make this stunning home yours! $10,000 seller credit for buyer to use toward rate buydown or closing costs.
Location
State TX
County Denton
Community Community Pool, Curbs, Greenbelt, Jogging Path/Bike Path, Lake, Park, Playground, Pool, Sidewalks
Direction From Hwy 423 in Frisco, go West on King Rd. Turn Right onto Stark Rd. Turn Left onto Weymouth Dr. Turn Right on Ellenboro St. Turn Left on Rockingham. House will be the 8th house on the Left, near Wrexham St.
Rooms
Dining Room 1
Interior
Interior Features Cable TV Available, Decorative Lighting, Double Vanity, Eat-in Kitchen, Flat Screen Wiring, Granite Counters, High Speed Internet Available, Kitchen Island, Open Floorplan, Pantry, Walk-In Closet(s)
Heating Central, Fireplace(s), Natural Gas, Zoned
Cooling Ceiling Fan(s), Central Air, Electric, Zoned
Flooring Carpet, Ceramic Tile
Fireplaces Number 1
Fireplaces Type Family Room, Gas Starter
Appliance Dishwasher, Disposal, Gas Cooktop, Gas Oven, Gas Water Heater, Microwave
Heat Source Central, Fireplace(s), Natural Gas, Zoned
Laundry Electric Dryer Hookup, Utility Room, Full Size W/D Area, Washer Hookup
Exterior
Exterior Feature Covered Patio/Porch
Garage Spaces 2.0
Fence Back Yard, Fenced, Gate, Wood
Community Features Community Pool, Curbs, Greenbelt, Jogging Path/Bike Path, Lake, Park, Playground, Pool, Sidewalks
Utilities Available Cable Available, City Sewer, City Water, Concrete, Curbs, Sidewalk
Roof Type Composition
Parking Type Asphalt, Concrete, Garage, Garage Door Opener, Garage Faces Front, On Street, Outside
Total Parking Spaces 2
Garage Yes
Building
Lot Description Interior Lot
Story One
Foundation Slab
Level or Stories One
Structure Type Brick
Schools
Elementary Schools Hackberry
Middle Schools Lowell Strike
High Schools Little Elm
School District Little Elm Isd
Others
Ownership see agent
Acceptable Financing Cash, Conventional, FHA, VA Loan
Listing Terms Cash, Conventional, FHA, VA Loan
Financing Conventional
Read Less Info
Want to know what your home might be worth? Contact us for a FREE valuation!

Our team is ready to help you sell your home for the highest possible price ASAP

©2024 North Texas Real Estate Information Systems.
Bought with Sarah Liu • Ebby Halliday Realtors

"My job is to find and attract mastery-based agents to the office, protect the culture, and make sure everyone is happy! "






