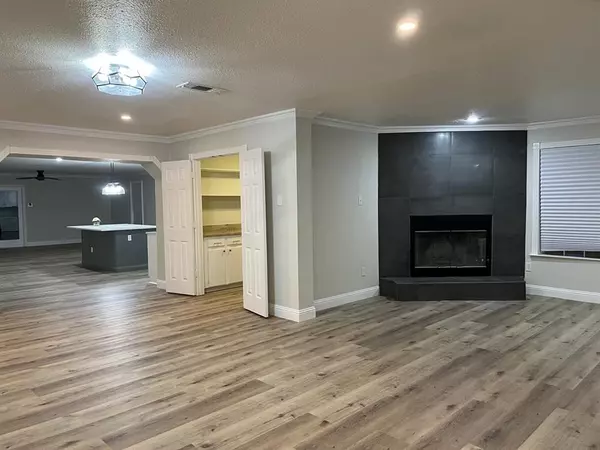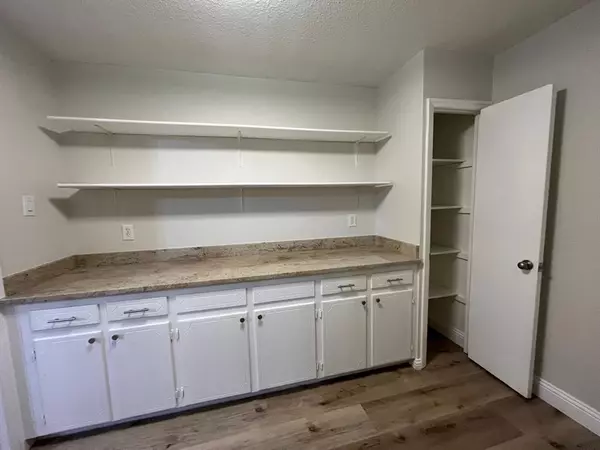$397,000
For more information regarding the value of a property, please contact us for a free consultation.
5 Beds
3 Baths
2,771 SqFt
SOLD DATE : 10/22/2024
Key Details
Property Type Single Family Home
Sub Type Single Family Residence
Listing Status Sold
Purchase Type For Sale
Square Footage 2,771 sqft
Price per Sqft $143
Subdivision Waldrum City
MLS Listing ID 20681386
Sold Date 10/22/24
Bedrooms 5
Full Baths 2
Half Baths 1
HOA Y/N None
Year Built 1970
Annual Tax Amount $9,085
Lot Size 9,496 Sqft
Acres 0.218
Property Description
Exquisitely updated home in a quiet established neighborhood that is centrally located just minutes to shopping, dining, entertainment, & major highways. This open concept 5 bedroom 2.5 bath home is wheelchair accessible and boasts a floor plan that seamlessly connects the living, dining, & kitchen areas, providing the ideal space for entertaining guests or spending time with family. Wood burning fireplace adds a touch of warmth and ambiance to the formal living area. The large kitchen features quartz countertops, breakfast bar, beautiful tile backsplash, and stainless appliances. The 7’x10’ pantry-utility room will surely be one of the many things you’ll love about this home. The split bedroom arrangement ensures privacy for family and or guests. The primary retreat offers a spa like bath that is beyond the imagination featuring an oversized roll in shower, dual sinks, and a stand alone soaking tub. Out back you’ll find a sprawling backyard, perfectly primed for your personal touch.
Location
State TX
County Dallas
Direction From SE 14th Street, turn east on Lakeview Dr and left on Ave A. Property is on the left.
Rooms
Dining Room 2
Interior
Interior Features Cable TV Available, High Speed Internet Available, Kitchen Island, Open Floorplan, Pantry, Walk-In Closet(s), Second Primary Bedroom
Heating Central, Electric, Fireplace(s)
Cooling Ceiling Fan(s), Central Air, Electric
Flooring Carpet, Luxury Vinyl Plank
Fireplaces Number 1
Fireplaces Type Glass Doors, Living Room, Wood Burning
Appliance Dishwasher, Disposal, Electric Range, Electric Water Heater, Microwave
Heat Source Central, Electric, Fireplace(s)
Laundry Electric Dryer Hookup, Utility Room, Full Size W/D Area, Washer Hookup
Exterior
Fence Back Yard, Chain Link, Wood
Utilities Available City Sewer, City Water, Concrete, Curbs
Roof Type Composition
Garage No
Building
Lot Description Few Trees, Interior Lot, Level
Story One
Foundation Slab
Level or Stories One
Structure Type Brick
Schools
Elementary Schools Bonham
Middle Schools Arnold
High Schools Grand Prairie
School District Grand Prairie Isd
Others
Ownership Boyo Homes, LLC
Acceptable Financing Cash, Conventional, FHA, VA Loan
Listing Terms Cash, Conventional, FHA, VA Loan
Financing FHA
Read Less Info
Want to know what your home might be worth? Contact us for a FREE valuation!

Our team is ready to help you sell your home for the highest possible price ASAP

©2024 North Texas Real Estate Information Systems.
Bought with Jasmin Pargas • Su Kaza Realty, LLC

"My job is to find and attract mastery-based agents to the office, protect the culture, and make sure everyone is happy! "






