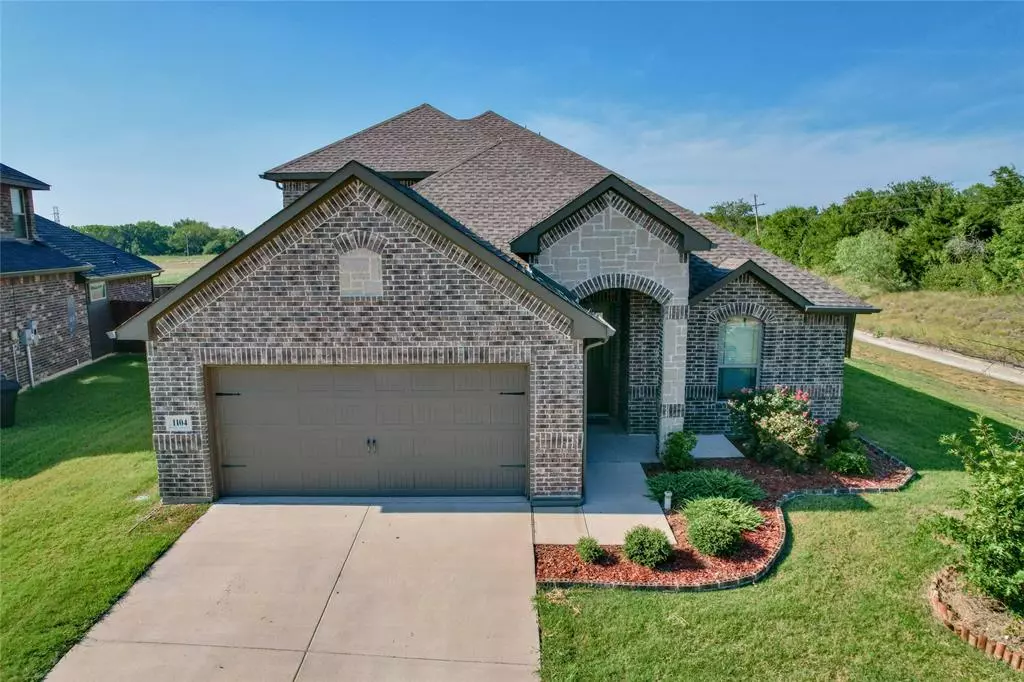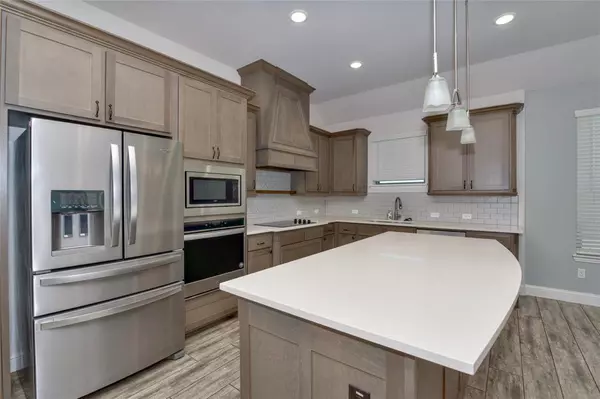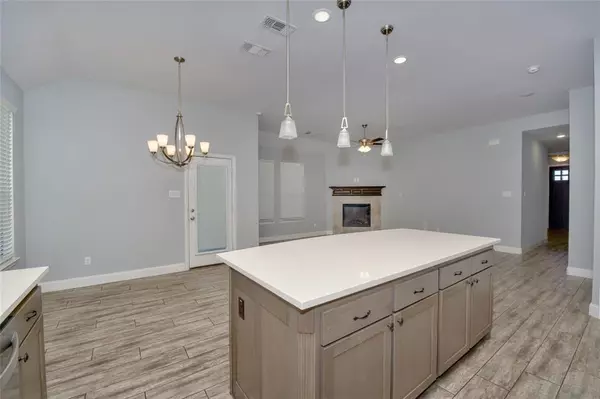$385,000
For more information regarding the value of a property, please contact us for a free consultation.
4 Beds
3 Baths
2,234 SqFt
SOLD DATE : 11/01/2024
Key Details
Property Type Single Family Home
Sub Type Single Family Residence
Listing Status Sold
Purchase Type For Sale
Square Footage 2,234 sqft
Price per Sqft $172
Subdivision Hidden Vistas
MLS Listing ID 20696640
Sold Date 11/01/24
Style Traditional
Bedrooms 4
Full Baths 2
Half Baths 1
HOA Fees $45/ann
HOA Y/N Mandatory
Year Built 2020
Annual Tax Amount $8,240
Lot Size 8,842 Sqft
Acres 0.203
Property Description
Welcome to this beautiful 4-bedroom, 3.5-bathroom home, perfectly situated in a tranquil cul-de-sac & just a quick 5-minute drive from downtown Burleson. This residence exudes elegance with its stunning stone elevation & a welcoming covered porch. Inside, you'll find a spacious layout that includes a cozy fireplace in the living area. The kitchen is a chef's delight, featuring stainless steel appliances, ample cabinetry, & an open flow to the living & dining areas. Upstairs, a huge game room awaits, complete with a convenient half bath, offering endless possibilities for entertainment & relaxation. Fresh paint throughout the home. Step outside to a covered patio, ideal for outdoor dining & enjoying the serene surroundings. With no side neighbors, you'll enjoy enhanced privacy and tranquility. Full sprinkler system. This energy-efficient home not only offers comfort & style but also helps keep utility costs low. Don't miss out on this fantastic opportunity!
Location
State TX
County Johnson
Community Curbs, Park, Playground, Sidewalks
Direction From west on E Hidden Creek Pkwy toward Hidden Lake Dr, Turn left onto Hidden Vistas Blvd, Turn left onto Big Horn Dr, Turn left at the 1st cross street onto Denali Dr, Turn left onto Rushmore Dr Property will be on the left
Rooms
Dining Room 1
Interior
Interior Features Built-in Features, Cable TV Available, Decorative Lighting, Double Vanity, Eat-in Kitchen, Kitchen Island, Open Floorplan, Walk-In Closet(s)
Heating Central, Natural Gas
Cooling Ceiling Fan(s), Central Air, Electric
Flooring Carpet, Laminate
Fireplaces Number 1
Fireplaces Type Other
Appliance Dishwasher, Disposal, Electric Cooktop, Microwave, Refrigerator
Heat Source Central, Natural Gas
Laundry Electric Dryer Hookup, Washer Hookup
Exterior
Exterior Feature Covered Patio/Porch, Rain Gutters
Garage Spaces 2.0
Fence Back Yard, Metal, Wood
Community Features Curbs, Park, Playground, Sidewalks
Utilities Available Cable Available, City Sewer, City Water, Curbs, Electricity Connected, Natural Gas Available, Sidewalk
Roof Type Composition,Shingle
Total Parking Spaces 2
Garage Yes
Building
Lot Description Landscaped, Sprinkler System
Story Two
Foundation Slab
Level or Stories Two
Structure Type Brick
Schools
Elementary Schools Norwood
Middle Schools Kerr
High Schools Burleson Centennial
School District Burleson Isd
Others
Restrictions Deed
Ownership Kelly & Lena Wall
Acceptable Financing Cash, Conventional, FHA, VA Loan
Listing Terms Cash, Conventional, FHA, VA Loan
Financing Conventional
Read Less Info
Want to know what your home might be worth? Contact us for a FREE valuation!

Our team is ready to help you sell your home for the highest possible price ASAP

©2025 North Texas Real Estate Information Systems.
Bought with Cindy Wade • All City Real Estate Ltd. Co.
"My job is to find and attract mastery-based agents to the office, protect the culture, and make sure everyone is happy! "






