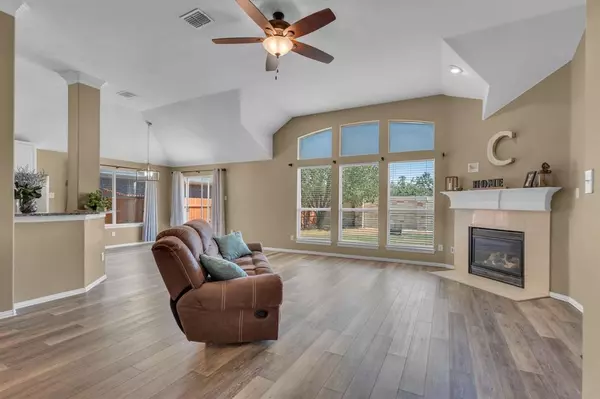$348,500
For more information regarding the value of a property, please contact us for a free consultation.
3 Beds
2 Baths
1,813 SqFt
SOLD DATE : 11/01/2024
Key Details
Property Type Single Family Home
Sub Type Single Family Residence
Listing Status Sold
Purchase Type For Sale
Square Footage 1,813 sqft
Price per Sqft $192
Subdivision Robinson Oaks
MLS Listing ID 20717575
Sold Date 11/01/24
Style Traditional
Bedrooms 3
Full Baths 2
HOA Fees $58/qua
HOA Y/N Mandatory
Year Built 2004
Annual Tax Amount $5,505
Lot Size 7,318 Sqft
Acres 0.168
Property Description
WELCOME HOME to this Beautiful Single-Story Brick Stone Dream Home in desirable Robinson Oaks neighborhood. Lovely Hall Entry. Stylish High Ceilings. Roof replaced 2024. The Air Conditioning System replaced 2021. Luxury Vinyl Flooring installed 2022. Fence replaced 2020. Elegant Arched Windows. Transom Windows, Decorative Window Front Door, Side Light. Open Plan Living Room, Dining Area, Kitchen. Cozy Gas Log Fireplace with Mantel. Enjoy the lovely Kitchen with Plant Shelf Window, Work Space, Breakfast Bar, Granite Counters, Divided Sink, Black and Stainless Steel Appliances, 42 inch White Raised Panel Cabinets. Crown Moulding. Split Primary Bedroom en suite. Separate Laundry Room. Stone Flower Bed Edging. Aggregate Open Patio. Large Fenced Backyard to enjoy. Storage Shed. Community Pool, KIDS PLAYGROUND. Walking Trail, Picnic Tables. Close to Shopping, Restaurants, I-35E and I-35W, UNT, Lewisville Lake, and travel to DFW Airport. Come fall in love with this Lovely Home.
Location
State TX
County Denton
Community Community Pool, Curbs, Jogging Path/Bike Path, Playground
Direction i-35E and Barrel Strap RD, FM-2499. South to Robinson RD. Right to immediate Berkley DR. Right to immediate Marymont DR. This curves to Miramar Drive. Beautiful Brick and Stone Elevation 3917 Miramar is on the right.
Rooms
Dining Room 1
Interior
Interior Features Cable TV Available, Decorative Lighting, Eat-in Kitchen, Granite Counters, High Speed Internet Available, Kitchen Island, Open Floorplan, Pantry, Wainscoting
Heating Central, Electric, Fireplace(s), Natural Gas
Cooling Ceiling Fan(s), Central Air, Electric
Flooring Carpet, Ceramic Tile, Luxury Vinyl Plank
Fireplaces Number 1
Fireplaces Type Gas Logs, Living Room
Appliance Dishwasher, Disposal, Electric Cooktop, Electric Oven, Electric Range, Electric Water Heater, Microwave
Heat Source Central, Electric, Fireplace(s), Natural Gas
Laundry Utility Room, Full Size W/D Area, Washer Hookup
Exterior
Garage Spaces 2.0
Fence Back Yard, Wood
Community Features Community Pool, Curbs, Jogging Path/Bike Path, Playground
Utilities Available All Weather Road, City Sewer, City Water, Curbs, Individual Gas Meter, Individual Water Meter, Sidewalk
Roof Type Composition
Total Parking Spaces 2
Garage No
Building
Lot Description Few Trees, Lrg. Backyard Grass, Subdivision
Story One
Foundation Slab
Level or Stories One
Structure Type Brick,Stone Veneer
Schools
Elementary Schools Nelson
Middle Schools Crownover
High Schools Guyer
School District Denton Isd
Others
Restrictions Unknown Encumbrance(s)
Ownership Coleman
Financing Cash
Special Listing Condition Survey Available
Read Less Info
Want to know what your home might be worth? Contact us for a FREE valuation!

Our team is ready to help you sell your home for the highest possible price ASAP

©2025 North Texas Real Estate Information Systems.
Bought with Marla Carrico • Carrico and Associates Realtors
"My job is to find and attract mastery-based agents to the office, protect the culture, and make sure everyone is happy! "






