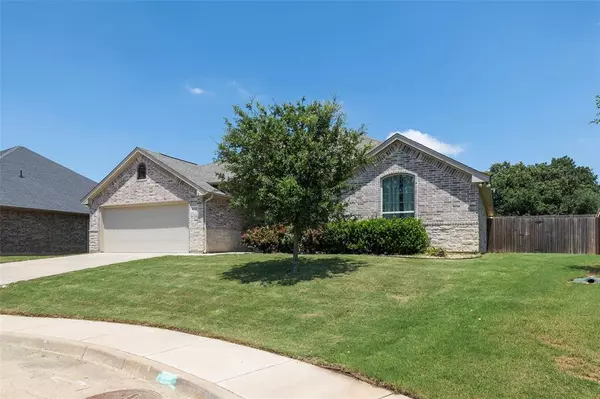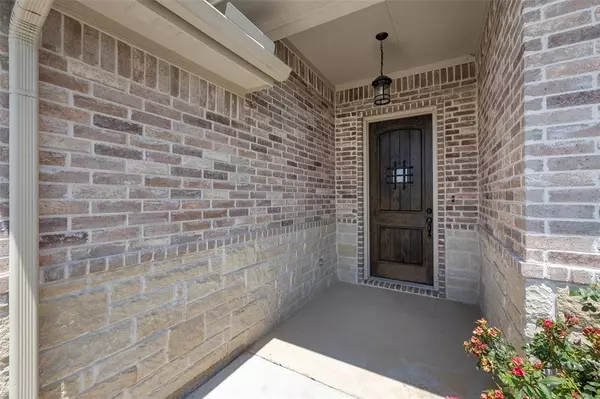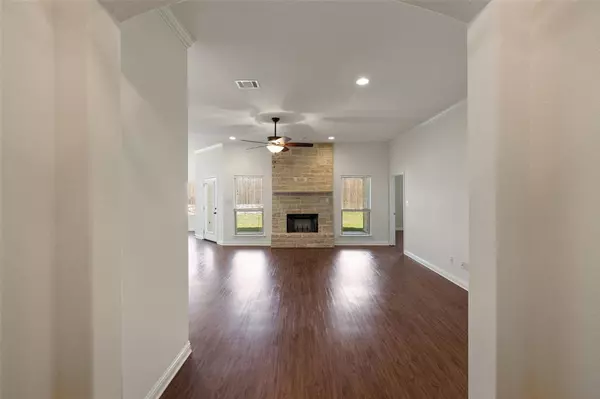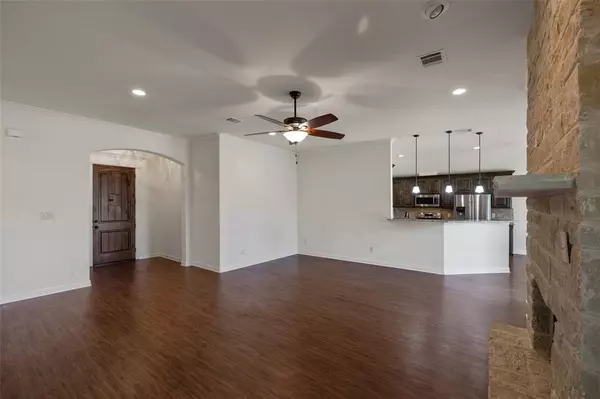$380,000
For more information regarding the value of a property, please contact us for a free consultation.
3 Beds
2 Baths
1,910 SqFt
SOLD DATE : 11/05/2024
Key Details
Property Type Single Family Home
Sub Type Single Family Residence
Listing Status Sold
Purchase Type For Sale
Square Footage 1,910 sqft
Price per Sqft $198
Subdivision Ashley Oaks Ph One
MLS Listing ID 20649839
Sold Date 11/05/24
Style Traditional
Bedrooms 3
Full Baths 2
HOA Fees $20/ann
HOA Y/N Mandatory
Year Built 2017
Lot Size 7,535 Sqft
Acres 0.173
Property Description
Lovely home in sought after Ashley Oaks subdivision! Open floorplan with kitchen offering optional island vs. extended counter. Stainless steel appliances. Both secondary bedrooms have extra large walk in closets...a must see! Primary bedroom separate from secondary ones. Beautiful, easy to maintain and clean LVP flooring throughout. Large, private back yard backing up to a church on the other side of tall fence. Buyers schedule your showing today to see first hand what an awesome home this property will make!
Location
State TX
County Hood
Community Sidewalks
Direction See GPS.
Rooms
Dining Room 1
Interior
Interior Features Cable TV Available, Decorative Lighting, Double Vanity, Eat-in Kitchen, Flat Screen Wiring, Granite Counters, High Speed Internet Available, Kitchen Island, Open Floorplan, Pantry, Vaulted Ceiling(s), Walk-In Closet(s), Wired for Data
Heating Central, Electric, Fireplace Insert, Fireplace(s)
Cooling Ceiling Fan(s), Central Air, Electric
Flooring Luxury Vinyl Plank
Fireplaces Number 1
Fireplaces Type Family Room, Stone
Appliance Dishwasher, Disposal, Electric Range, Electric Water Heater, Microwave, Vented Exhaust Fan, Warming Drawer
Heat Source Central, Electric, Fireplace Insert, Fireplace(s)
Laundry Electric Dryer Hookup, Utility Room, Full Size W/D Area, Washer Hookup
Exterior
Exterior Feature Covered Patio/Porch, Rain Gutters, Lighting, Private Yard
Garage Spaces 2.0
Fence High Fence, Masonry, Wood
Community Features Sidewalks
Utilities Available City Sewer, City Water, Co-op Electric
Roof Type Composition,Shingle
Total Parking Spaces 2
Garage Yes
Building
Lot Description Landscaped, Lrg. Backyard Grass, Oak, Sprinkler System, Subdivision
Story One
Foundation Slab
Level or Stories One
Structure Type Brick
Schools
Elementary Schools Oak Woods
Middle Schools Acton
High Schools Granbury
School District Granbury Isd
Others
Ownership Tonna Hitt
Acceptable Financing Cash, Conventional, FHA, USDA Loan, VA Loan
Listing Terms Cash, Conventional, FHA, USDA Loan, VA Loan
Financing Conventional
Read Less Info
Want to know what your home might be worth? Contact us for a FREE valuation!

Our team is ready to help you sell your home for the highest possible price ASAP

©2025 North Texas Real Estate Information Systems.
Bought with Jane Johnson • Keller Williams Brazos West
"My job is to find and attract mastery-based agents to the office, protect the culture, and make sure everyone is happy! "






