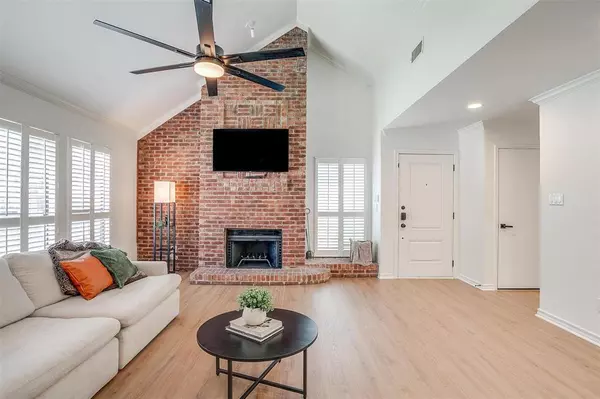$525,000
For more information regarding the value of a property, please contact us for a free consultation.
2 Beds
2 Baths
1,842 SqFt
SOLD DATE : 11/13/2024
Key Details
Property Type Single Family Home
Sub Type Single Family Residence
Listing Status Sold
Purchase Type For Sale
Square Footage 1,842 sqft
Price per Sqft $285
Subdivision Monticello Park
MLS Listing ID 20706782
Sold Date 11/13/24
Style Traditional
Bedrooms 2
Full Baths 2
HOA Y/N None
Year Built 1984
Annual Tax Amount $9,753
Lot Size 6,795 Sqft
Acres 0.156
Property Description
Located in the esteemed & sought after Monticello neighborhood in the heart of Fort Worth, this gorgeous property WOWs from the moment arrive w the gorgeous oak tree. The vaulted ceilings, floor to ceiling brick fireplace, plantation shutters & new beautiful LVP floors in the living create a welcoming space to entertain w lots of natural light. Adjacent to the living, the dining room french doors open to the covered back patio. The updated kitchen features granite, SS appliances, eat-in bar & large coffee bar. Extra bonus is the wet bar w wine fridge and built in shelves! The oversized primary suite includes MCM inspired vanity w granite, modern LED backlit mirrors, garden tub, separate shower & walk-in closet. The guest bedroom also features a large closet & updated lighting. Between the bedrooms, the bonus room w wood planked vaulted ceilings and skylights is perfect for a home office, nursery, playroom or gym! Oversized yard w 8' privacy fence & attached garage! BUYER AGENT FRIENDLY
Location
State TX
County Tarrant
Community Greenbelt, Park, Playground, Racquet Ball, Sidewalks, Tennis Court(S)
Direction GPS Friendly
Rooms
Dining Room 1
Interior
Interior Features Built-in Features, Built-in Wine Cooler, Cable TV Available, Cathedral Ceiling(s), Decorative Lighting, Double Vanity, Eat-in Kitchen, Flat Screen Wiring, Granite Counters, Natural Woodwork, Pantry, Sound System Wiring, Vaulted Ceiling(s), Walk-In Closet(s), Wet Bar, Wired for Data
Heating Central, Fireplace(s)
Cooling Attic Fan, Ceiling Fan(s), Central Air, Electric
Flooring Carpet, Slate, Stone, Tile, Varies, Wood
Fireplaces Number 1
Fireplaces Type Brick, Living Room, Raised Hearth, Wood Burning
Appliance Dishwasher, Disposal, Electric Cooktop, Electric Oven, Electric Range, Microwave, Convection Oven, Vented Exhaust Fan
Heat Source Central, Fireplace(s)
Laundry Electric Dryer Hookup, In Hall, Full Size W/D Area, Washer Hookup
Exterior
Exterior Feature Covered Patio/Porch, Rain Gutters, Lighting, Private Yard
Garage Spaces 2.0
Fence Back Yard, High Fence, Privacy, Wood
Community Features Greenbelt, Park, Playground, Racquet Ball, Sidewalks, Tennis Court(s)
Utilities Available Asphalt, Cable Available, City Sewer, City Water, Curbs, Individual Water Meter, Natural Gas Available, Phone Available, Sewer Available
Roof Type Composition,Shingle
Total Parking Spaces 2
Garage Yes
Building
Lot Description Corner Lot, Landscaped, Lrg. Backyard Grass, Oak, Sprinkler System
Story One
Foundation Slab
Level or Stories One
Structure Type Brick
Schools
Elementary Schools N Hi Mt
Middle Schools Stripling
High Schools Arlngtnhts
School District Fort Worth Isd
Others
Restrictions Deed
Ownership Silas and Lindsey Hill
Acceptable Financing Cash, Conventional, FHA, Fixed, FMHA, VA Loan
Listing Terms Cash, Conventional, FHA, Fixed, FMHA, VA Loan
Financing Conventional
Special Listing Condition Survey Available
Read Less Info
Want to know what your home might be worth? Contact us for a FREE valuation!

Our team is ready to help you sell your home for the highest possible price ASAP

©2024 North Texas Real Estate Information Systems.
Bought with Michelle Rider • Redfin Corporation

"My job is to find and attract mastery-based agents to the office, protect the culture, and make sure everyone is happy! "






