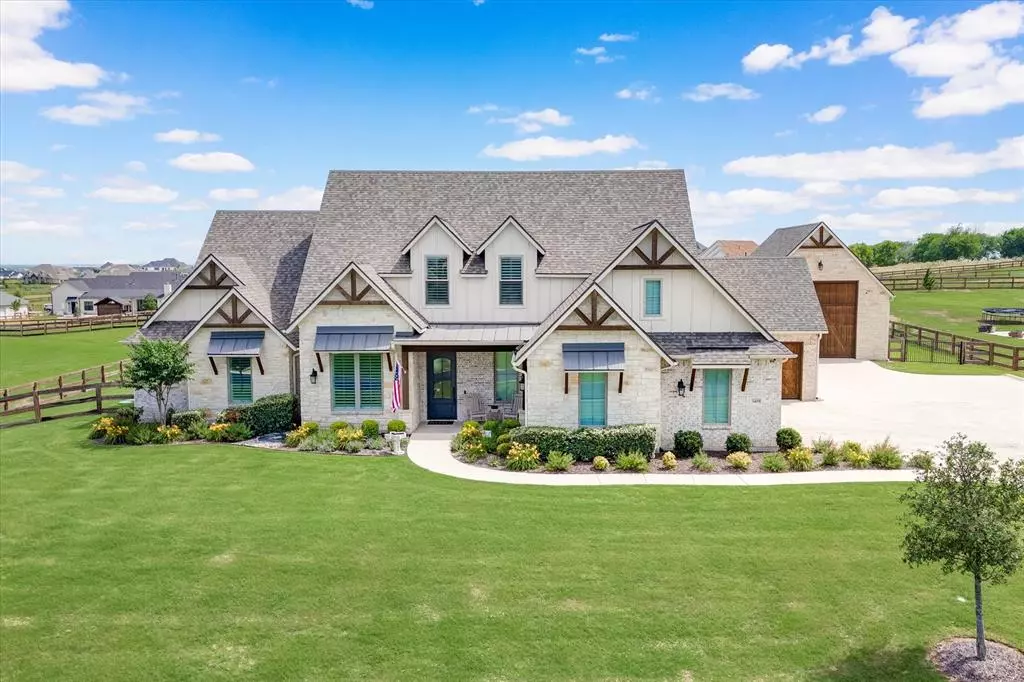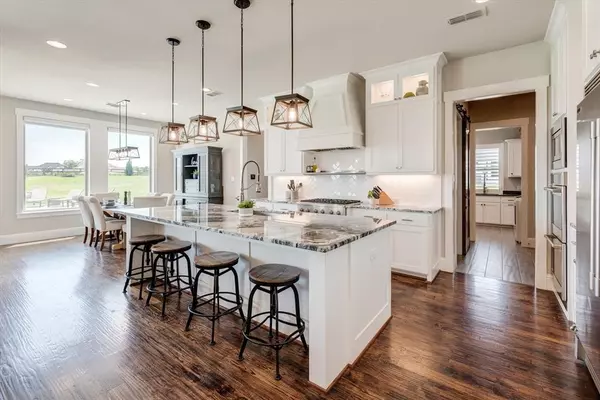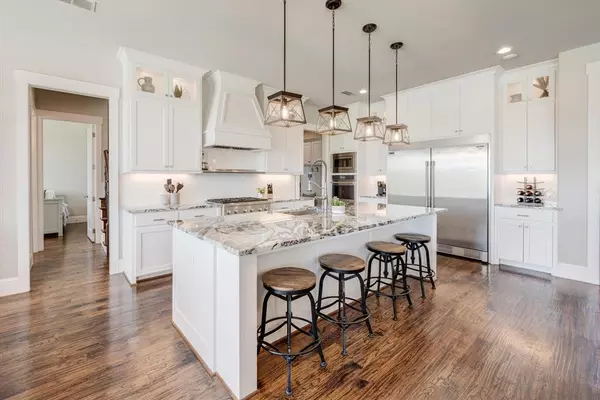$1,400,000
For more information regarding the value of a property, please contact us for a free consultation.
5 Beds
4 Baths
3,713 SqFt
SOLD DATE : 11/15/2024
Key Details
Property Type Single Family Home
Sub Type Single Family Residence
Listing Status Sold
Purchase Type For Sale
Square Footage 3,713 sqft
Price per Sqft $377
Subdivision The Highlands Ph I
MLS Listing ID 20621093
Sold Date 11/15/24
Style Modern Farmhouse,Traditional
Bedrooms 5
Full Baths 4
HOA Fees $80/ann
HOA Y/N Mandatory
Year Built 2019
Annual Tax Amount $18,271
Lot Size 1.330 Acres
Acres 1.33
Property Description
Stunning home on 1.3 acres in prestigious Highlands at Northlake boasts exceptional quality & designer finishes thru-out! Hone your Chef skills in this gourmet kitchen w top-of-the-line appliances including 6 burner gas cooktop, double ovens & built-in Frigidaire refrigerator. Decked out pantry, gorgeous cabinetry & sizable island are sure to impress! Family room & Dining area offer access to covered patio for year-round enjoyment & wide-open tranquil views! Outdoor kitchen, sparkling pool w slide & massive firepit easily entertain friends & family! Private primary bedroom retreat offers spa-like en-suite & generous walk-in closet! 1st floor guest bedroom, full bath, home office & laundry room. Upstairs offers 3 generous split bdrms, family room, secret gaming room & 2 full baths. Storage & parking galore w 3 car garage, expansive driveway & tricked out 750 sq ft finished outbuilding w RV garage door makes the perfect shop, cabana, car enthusiast hang out or private office. A must see!
Location
State TX
County Denton
Community Greenbelt, Jogging Path/Bike Path
Direction GPS is best. From I-35W to west on FM 407. Left on Sutherland Crest. Right on Glenmore Avenue. Home is on the right and faces North
Rooms
Dining Room 1
Interior
Interior Features Built-in Features, Decorative Lighting, Double Vanity, Flat Screen Wiring, Granite Counters, High Speed Internet Available, Kitchen Island, Loft, Open Floorplan, Pantry, Sound System Wiring, Walk-In Closet(s)
Heating Central, Electric, Fireplace(s), Heat Pump, Natural Gas
Cooling Ceiling Fan(s), Central Air, Electric
Flooring Carpet, Ceramic Tile, Wood
Fireplaces Number 2
Fireplaces Type Brick, Family Room, Fire Pit, Gas, Gas Starter, Outside, Raised Hearth
Equipment Dehumidifier
Appliance Built-in Refrigerator, Dishwasher, Disposal, Electric Oven, Gas Cooktop, Ice Maker, Microwave, Double Oven, Plumbed For Gas in Kitchen, Refrigerator, Vented Exhaust Fan
Heat Source Central, Electric, Fireplace(s), Heat Pump, Natural Gas
Laundry Electric Dryer Hookup, Utility Room, Full Size W/D Area, Washer Hookup
Exterior
Exterior Feature Attached Grill, Balcony, Fire Pit, Rain Gutters, Lighting, Outdoor Kitchen, RV/Boat Parking
Garage Spaces 5.0
Fence Back Yard, Fenced, Split Rail, Wire, Wood
Pool Gunite, In Ground, Pool Sweep, Water Feature, Waterfall
Community Features Greenbelt, Jogging Path/Bike Path
Utilities Available Aerobic Septic, Asphalt, City Water, Co-op Electric, Individual Gas Meter, Natural Gas Available, Underground Utilities
Roof Type Composition
Parking Type Additional Parking, Concrete, Driveway, Garage, Garage Door Opener, Garage Double Door, Garage Faces Front, Garage Faces Side, Garage Single Door, Heated Garage, Inside Entrance, Off Street, Oversized, RV Access/Parking, RV Garage
Total Parking Spaces 5
Garage Yes
Private Pool 1
Building
Lot Description Acreage, Few Trees, Interior Lot, Landscaped, Lrg. Backyard Grass, Sprinkler System, Subdivision
Story Two
Foundation Slab
Level or Stories Two
Structure Type Brick,Rock/Stone,Siding
Schools
Elementary Schools Johnie Daniel
Middle Schools Pike
High Schools Northwest
School District Northwest Isd
Others
Restrictions Animals,Architectural,Building,Deed,Easement(s),No Livestock,No Mobile Home,Pet Restrictions
Ownership See Tax Records
Acceptable Financing Cash, Conventional, VA Loan
Listing Terms Cash, Conventional, VA Loan
Financing Contract
Special Listing Condition Survey Available
Read Less Info
Want to know what your home might be worth? Contact us for a FREE valuation!

Our team is ready to help you sell your home for the highest possible price ASAP

©2024 North Texas Real Estate Information Systems.
Bought with Robin Glaysher • Redfin Corporation

"My job is to find and attract mastery-based agents to the office, protect the culture, and make sure everyone is happy! "






