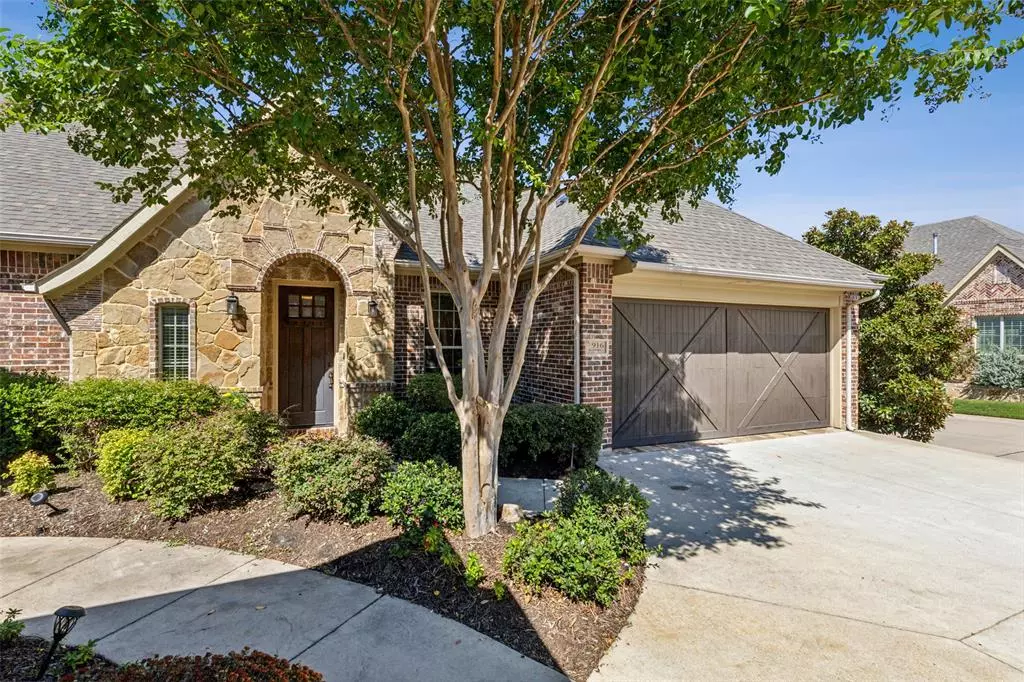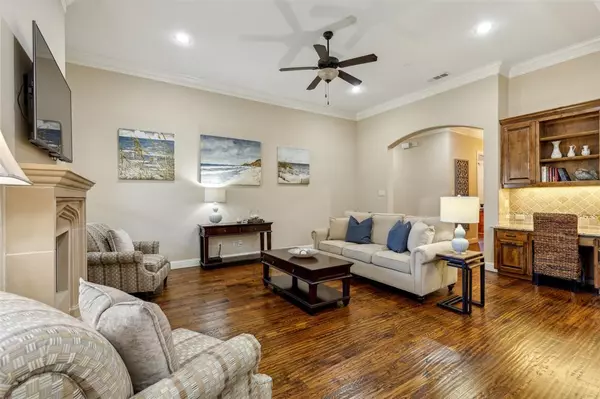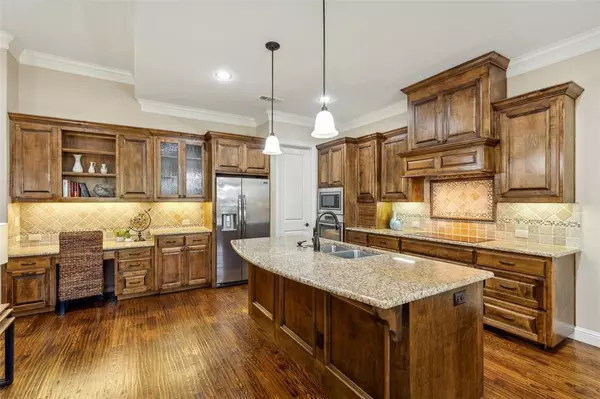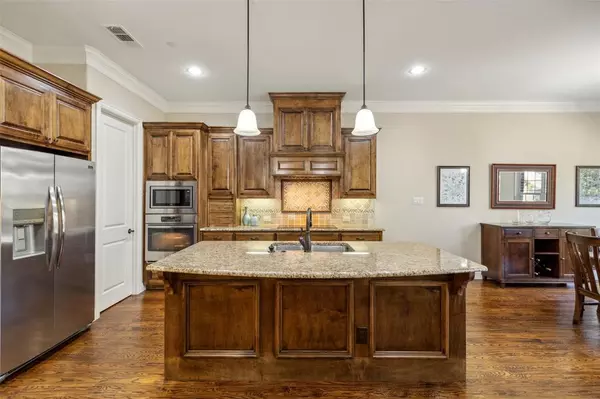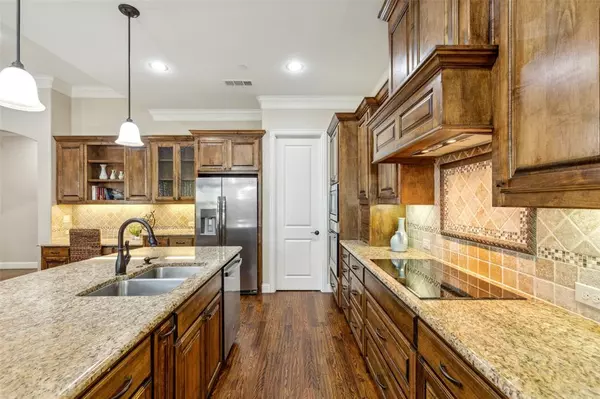$575,000
For more information regarding the value of a property, please contact us for a free consultation.
2 Beds
2 Baths
2,008 SqFt
SOLD DATE : 11/14/2024
Key Details
Property Type Single Family Home
Sub Type Single Family Residence
Listing Status Sold
Purchase Type For Sale
Square Footage 2,008 sqft
Price per Sqft $286
Subdivision Estates Of Lyndhurst
MLS Listing ID 20730189
Sold Date 11/14/24
Style Traditional
Bedrooms 2
Full Baths 2
HOA Fees $291/ann
HOA Y/N Mandatory
Year Built 2013
Lot Size 4,443 Sqft
Acres 0.102
Property Description
Cottages at Lyndhurst is an exclusive, gated 55+ luxury community designed for those seeking comfort, security, and an active lifestyle. This charming single-story home features two spacious beds, two baths, and a versatile study with pocket doors. The open-concept floor plan boasts expansive living areas, perfect for both relaxation and entertaining, while the covered patio is ideal for enjoying peaceful moments outdoors. Inside, you’ll discover elegant hardwood floors throughout the main living spaces. The gourmet kitchen includes stainless steel appliances, a convenient bank of drawers for easy access to your kitchenware, and a walk-in pantry. For your convenience, the HOA handles all lawn care, so you can spend more time enjoying the things that matter most. Just steps away, Milestone Park invites you to stay active on the walking trails across the 16 acre park. The unbeatable location reinforces, this is more than just a home—it's a lifestyle of comfort, ease, and community.
Location
State TX
County Tarrant
Community Gated
Direction (South of Beer Creek, North of Bandit) From Davis, turn West onto Lyndhurst Way, Left at gate onto Saint George Ct.
Rooms
Dining Room 1
Interior
Interior Features Cable TV Available, Chandelier, Double Vanity, Eat-in Kitchen, Flat Screen Wiring, Granite Counters, High Speed Internet Available, Kitchen Island, Open Floorplan, Pantry, Walk-In Closet(s)
Heating Central, Electric
Cooling Ceiling Fan(s), Central Air, Electric, ENERGY STAR Qualified Equipment
Flooring Carpet, Ceramic Tile, Combination, Hardwood, Travertine Stone
Fireplaces Number 1
Fireplaces Type Family Room, Gas, Glass Doors
Appliance Dishwasher, Disposal, Dryer, Electric Cooktop, Electric Oven, Electric Water Heater, Microwave, Convection Oven, Trash Compactor, Washer
Heat Source Central, Electric
Exterior
Exterior Feature Covered Patio/Porch, Rain Gutters, Lighting, Private Yard
Garage Spaces 2.0
Fence Brick, Privacy, Wrought Iron
Community Features Gated
Utilities Available Cable Available, City Sewer, City Water, Electricity Available, Individual Gas Meter, Individual Water Meter, Phone Available
Roof Type Asphalt
Parking Type Garage Door Opener, Garage Double Door, Garage Faces Front, Shared Driveway, Side By Side
Total Parking Spaces 2
Garage Yes
Building
Lot Description Interior Lot, Landscaped
Story One
Foundation Slab
Level or Stories One
Schools
Elementary Schools Liberty
Middle Schools Keller
High Schools Keller
School District Keller Isd
Others
Senior Community 1
Ownership of record
Acceptable Financing 1031 Exchange, Cash, Conventional, FHA, VA Loan
Listing Terms 1031 Exchange, Cash, Conventional, FHA, VA Loan
Financing Conventional
Read Less Info
Want to know what your home might be worth? Contact us for a FREE valuation!

Our team is ready to help you sell your home for the highest possible price ASAP

©2024 North Texas Real Estate Information Systems.
Bought with Mike Smith • Ebby Halliday, REALTORS

"My job is to find and attract mastery-based agents to the office, protect the culture, and make sure everyone is happy! "

