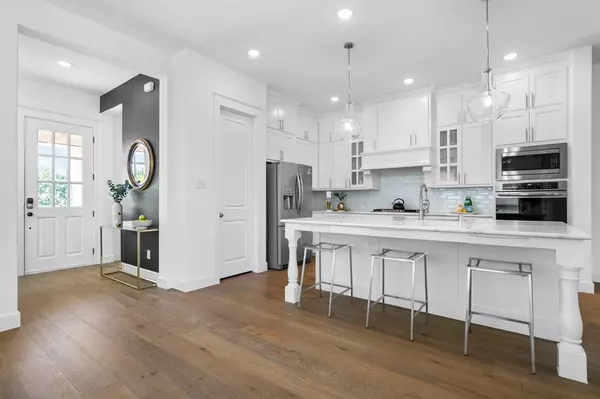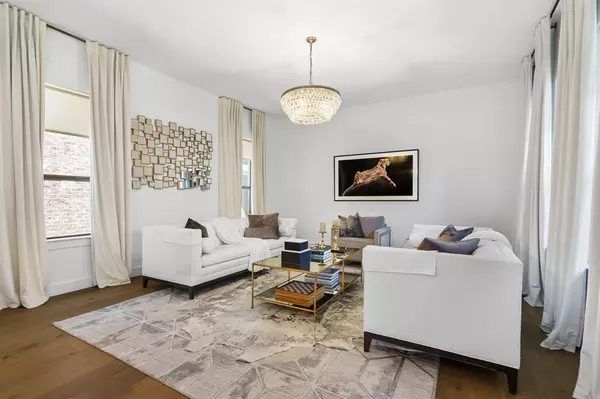$649,968
For more information regarding the value of a property, please contact us for a free consultation.
3 Beds
3 Baths
2,640 SqFt
SOLD DATE : 11/18/2024
Key Details
Property Type Single Family Home
Sub Type Single Family Residence
Listing Status Sold
Purchase Type For Sale
Square Footage 2,640 sqft
Price per Sqft $246
Subdivision Villas Southgate Ph 1
MLS Listing ID 20737725
Sold Date 11/18/24
Style Traditional
Bedrooms 3
Full Baths 2
Half Baths 1
HOA Fees $47
HOA Y/N Mandatory
Year Built 2019
Annual Tax Amount $11,082
Lot Size 5,401 Sqft
Acres 0.124
Property Description
Stunning 2019 3-bed, 2.5-bath home perched on prime corner lot that overlooks a greenbelt. Charming covered patio greets you w a beautiful glass door. Inside, a neutral palette & open floorplan flood the space w natural light, complemented by designer lighting & light hardwood floors throughout the 1st floor. The kitchen boasts white cabs, SS apps, dbl oven, gas cktp, & ovrsizd quartz island. Upstairs, the primary suite features a spa-like bath w dual sinks & walk-in shower. Two addtnl bdrms, a full bath, coffee bar, & game rm complete the 2nd floor. This home features walk-in closets in every room, under-stair & linen closets + storage racks in the ovrsizd garage for max storage. Unwind on 1 of 2 covered patios, or on the walk-out balcony for prime views of TX sunsets. Amazing location: feeds to top-rated FM schools, a few houses down from comm. pool, minutes to Grapevine Lake, Lakeside, DFW Airport, major hwys, dining, shopping, & more!
Location
State TX
County Tarrant
Community Club House, Community Pool, Curbs, Greenbelt, Jogging Path/Bike Path, Playground, Pool, Sidewalks
Direction GPS friendly
Rooms
Dining Room 1
Interior
Interior Features Cable TV Available, Decorative Lighting, Eat-in Kitchen, Kitchen Island, Open Floorplan, Pantry, Walk-In Closet(s)
Heating Central, Electric
Cooling Ceiling Fan(s), Central Air, Electric
Flooring Carpet, Tile, Wood
Appliance Dishwasher, Disposal, Dryer, Gas Cooktop, Gas Oven, Gas Water Heater, Microwave, Double Oven, Washer
Heat Source Central, Electric
Laundry Electric Dryer Hookup, Utility Room, Full Size W/D Area, Washer Hookup
Exterior
Exterior Feature Balcony, Covered Patio/Porch, Rain Gutters, Private Yard
Garage Spaces 2.0
Fence Back Yard, Wood, Wrought Iron
Community Features Club House, Community Pool, Curbs, Greenbelt, Jogging Path/Bike Path, Playground, Pool, Sidewalks
Utilities Available Cable Available, City Sewer, City Water, Curbs, Electricity Connected, Individual Gas Meter, Sidewalk
Roof Type Composition
Total Parking Spaces 2
Garage Yes
Building
Lot Description Corner Lot, Hilly, Landscaped, Park View, Sprinkler System, Subdivision
Story Two
Foundation Slab
Level or Stories Two
Structure Type Brick
Schools
Elementary Schools Bluebonnet
Middle Schools Shadow Ridge
High Schools Flower Mound
School District Lewisville Isd
Others
Ownership see tax records
Acceptable Financing Cash, Conventional, FHA, VA Loan
Listing Terms Cash, Conventional, FHA, VA Loan
Financing Conventional
Read Less Info
Want to know what your home might be worth? Contact us for a FREE valuation!

Our team is ready to help you sell your home for the highest possible price ASAP

©2025 North Texas Real Estate Information Systems.
Bought with Zheng Yang • Citiwide Properties Corp.
"My job is to find and attract mastery-based agents to the office, protect the culture, and make sure everyone is happy! "






