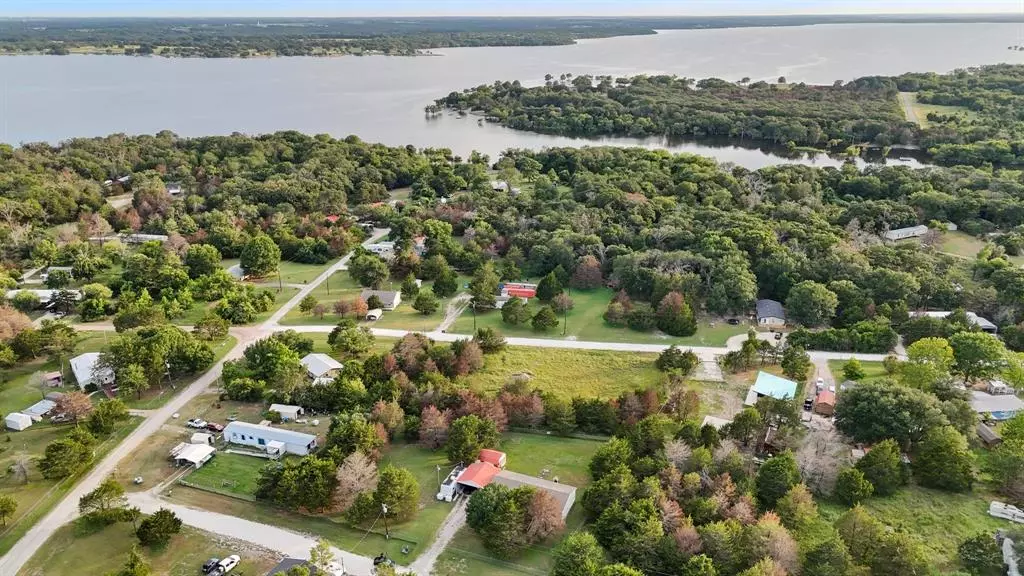$170,000
For more information regarding the value of a property, please contact us for a free consultation.
3 Beds
2 Baths
1,568 SqFt
SOLD DATE : 11/26/2024
Key Details
Property Type Single Family Home
Sub Type Single Family Residence
Listing Status Sold
Purchase Type For Sale
Square Footage 1,568 sqft
Price per Sqft $108
Subdivision Peyton Place
MLS Listing ID 20703178
Sold Date 11/26/24
Style Traditional
Bedrooms 3
Full Baths 2
HOA Y/N None
Year Built 2004
Annual Tax Amount $1,183
Lot Size 0.780 Acres
Acres 0.78
Property Description
CHARMING RETREAT NEAR NAVARRO MILLS LAKE – YOUR DREAM HOME AWAITS! This beautifully maintained three-bedroom, two-full-bath home is nestled on nearly an acre of tranquil land, just moments away from the stunning Navarro Mills Lake. Enjoy fishing, wildlife watching, or simply relax in the serene natural surroundings. Inside discover a warm inviting interior, designed for both relaxation and entertaining. The spacious living area effortlessly flow into a large kitchen, creating the ideal gathering space for family and friends. Outside, the fully fenced yard is a haven for children and pets, offering both security and peace of mind. Relax under shade trees or indulge in gardening in your expansive yard. With a carport tall enough for a mobile home and a separate electric pole, there's also room for your RV. Nestled behind the home is a building perfect for guests, hobbies, or additional storage needs. This property is more than just a home; it's a lifestyle waiting for you.
Location
State TX
County Navarro
Direction Follow Hwy 31 towards Dawson, turn right onto FM 667, turn left onto NW CR 3120, follow right onto CR 3110, turn left NW CR 3112, turn right onto NW CR 3113, home is second on the left. GPS Available.
Rooms
Dining Room 1
Interior
Interior Features Double Vanity, Eat-in Kitchen, Kitchen Island, Open Floorplan, Paneling, Pantry, Walk-In Closet(s)
Heating Central, Electric
Cooling Ceiling Fan(s), Central Air, Electric
Flooring Carpet, Laminate
Fireplaces Number 1
Fireplaces Type Family Room, Living Room, Wood Burning
Appliance Dishwasher, Electric Cooktop, Electric Oven, Electric Water Heater, Microwave, Refrigerator
Heat Source Central, Electric
Laundry Electric Dryer Hookup, Utility Room, Washer Hookup
Exterior
Exterior Feature Private Yard, RV Hookup, RV/Boat Parking
Carport Spaces 2
Fence Chain Link
Utilities Available Aerobic Septic, Co-op Electric, Co-op Water, Electricity Connected, Outside City Limits, Propane
Roof Type Shingle
Total Parking Spaces 2
Garage No
Building
Lot Description Cleared, Corner Lot, Few Trees, Lrg. Backyard Grass
Story One
Foundation Pillar/Post/Pier
Level or Stories One
Schools
Elementary Schools Bloominggr
High Schools Bloominggr
School District Blooming Grove Isd
Others
Restrictions None
Ownership Tax Role
Acceptable Financing Cash, Conventional, FHA, VA Loan
Listing Terms Cash, Conventional, FHA, VA Loan
Financing VA
Special Listing Condition Aerial Photo
Read Less Info
Want to know what your home might be worth? Contact us for a FREE valuation!

Our team is ready to help you sell your home for the highest possible price ASAP

©2025 North Texas Real Estate Information Systems.
Bought with Julie Reyes • eXp Realty, LLC
"My job is to find and attract mastery-based agents to the office, protect the culture, and make sure everyone is happy! "

