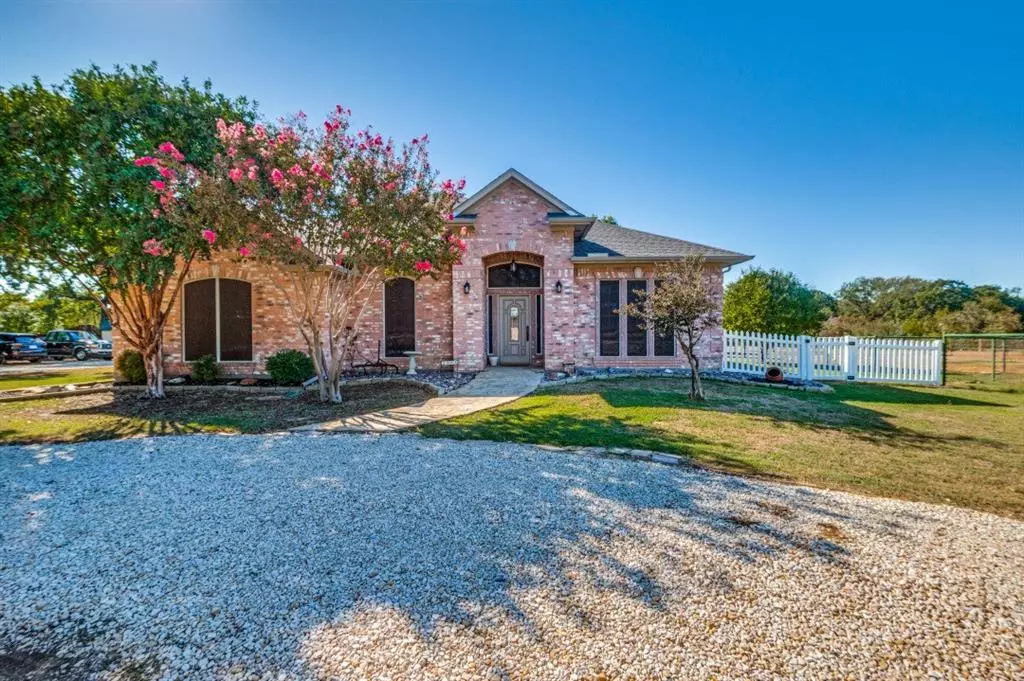$785,000
For more information regarding the value of a property, please contact us for a free consultation.
3 Beds
3 Baths
2,445 SqFt
SOLD DATE : 12/11/2024
Key Details
Property Type Single Family Home
Sub Type Single Family Residence
Listing Status Sold
Purchase Type For Sale
Square Footage 2,445 sqft
Price per Sqft $321
Subdivision Glenview Farms
MLS Listing ID 20755404
Sold Date 12/11/24
Style Traditional
Bedrooms 3
Full Baths 2
Half Baths 1
HOA Y/N None
Year Built 1994
Annual Tax Amount $9,133
Lot Size 2.236 Acres
Acres 2.236
Property Description
Don't miss the opportunity to see this beautiful home in Bartonville. This property sits on 2.24 acres and welcomes you. As soon as you drive onto the property, you will escape into your own peaceful countryside. This one-story home has 3 bedrooms, 2 full bathrooms, and a powder room. The kitchen has plenty of counter space, 2 pantries, granite countertops, and a granite sitting ledge in the dining room. You can use a bonus room as an office or a second living area. There is plenty of natural lighting throughout the house. There is a screened-in back porch; imagine yourself sitting and enjoying the beautiful scenery. This property is Horse friendly; there is a 3-stall shed for horses or to store hay. Two horse shelters are on the property to stay out of the weather elements. Fully fenced with piped fencing. There are three storage units, and they will be conveyed with the property. This is a must see!
Location
State TX
County Denton
Direction GPS
Rooms
Dining Room 1
Interior
Interior Features Built-in Features, Cable TV Available, Decorative Lighting, Eat-in Kitchen, High Speed Internet Available, Kitchen Island, Open Floorplan, Pantry, Vaulted Ceiling(s), Walk-In Closet(s)
Heating Central, Electric, Fireplace(s)
Cooling Ceiling Fan(s), Central Air, Electric
Flooring Carpet, Ceramic Tile, Engineered Wood
Fireplaces Number 1
Fireplaces Type Brick, Living Room, Raised Hearth
Appliance Dishwasher, Disposal, Electric Cooktop, Electric Oven, Microwave
Heat Source Central, Electric, Fireplace(s)
Laundry Electric Dryer Hookup, Utility Room, Full Size W/D Area, Washer Hookup
Exterior
Garage Spaces 2.0
Fence Fenced, Metal, Perimeter, Pipe, Wood
Utilities Available Aerobic Septic, Electricity Connected, Septic
Roof Type Composition
Total Parking Spaces 2
Garage Yes
Building
Lot Description Interior Lot, Many Trees, Pasture
Story One
Foundation Slab
Level or Stories One
Structure Type Brick
Schools
Elementary Schools Argyle South
Middle Schools Argyle
High Schools Argyle
School District Argyle Isd
Others
Ownership Tax
Acceptable Financing Cash, Conventional, FHA, VA Loan
Listing Terms Cash, Conventional, FHA, VA Loan
Financing Cash
Read Less Info
Want to know what your home might be worth? Contact us for a FREE valuation!

Our team is ready to help you sell your home for the highest possible price ASAP

©2024 North Texas Real Estate Information Systems.
Bought with Non-Mls Member • NON MLS
"My job is to find and attract mastery-based agents to the office, protect the culture, and make sure everyone is happy! "

